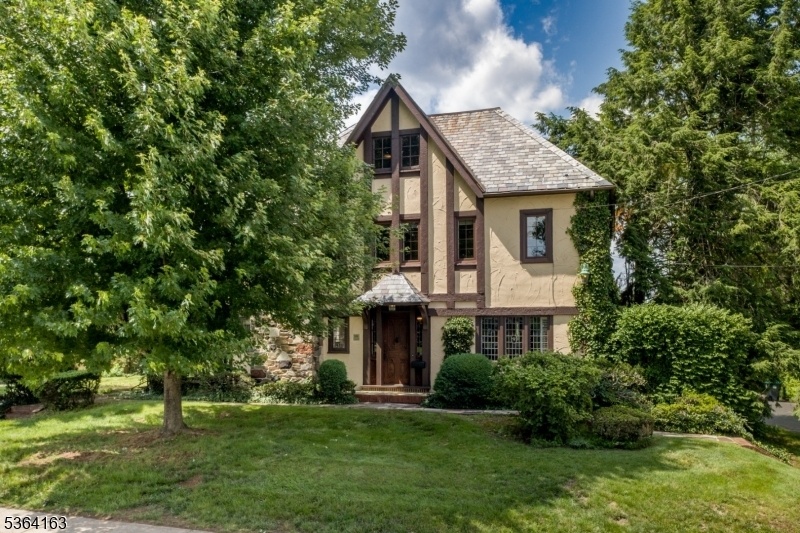56 Pennsylvania Ave.
Flemington Boro, NJ 08822





































Price: $759,000
GSMLS: 3971062Type: Single Family
Style: Tudor
Beds: 4
Baths: 3 Full & 1 Half
Garage: 1-Car
Year Built: 1927
Acres: 0.66
Property Tax: $14,440
Description
This Gorgeous Tudor Home Is A True Piece Of Flemington History And Was Home To The Makers Of Stangl Pottery. Set On An Expansive Lot, This Home Has A Flowing Floor Plan, Period Charm, And Great In-town Location. Details Include The Hardwood Floors, Leaded Glass Windows, Ten Foot Ceilings And Stunning Millwork. The Bright Foyer Opens To The Family Room With Wood Burning Fireplace With Stangl Tile Detail, Beamed Ceiling, And French Doors That Open To A Beautiful Screened Porch. Original Oversized Doors Lead Into The Formal Living/dining Rooms With Built-ins And Elegant Millwork. Swinging Doors Open To The Eat-in Kitchen With Breakfast Bar, Dining Area Set Beneath A Wall Of Windows, And Abundant Storage Including Walk-in Pantry With Sweet Window. A Powder Room Is Tucked Around The Corner, And A Mud Room Has Stairs Down To A Raised Fieldstone Patio Overlooking The Verdant Back Yard. Follow The Marbleized Stairs Up To The Private Living Quarters. A Spacious Primary Suite With Abundant Natural Light Has An Ensuite With Stangl Tile Floor And Shower. Two Lovely Bedrooms Share A Large Common Room And Full Bath. A Fourth Bedroom And Another Full Bathroom Are Across The Hall. The Walk-up Attic Is Just Waiting For Your Expansion, And The Basement Has Clean Dry Storage, Laundry, And An Attached Garage. The Lush Lawn With Brick Path That Leads To A Stone Patio And Pergola. Wood Floors Under Carpeting. Conveniently Located, Short Stroll To Town. Close To Amenities And Commuting Corridors.
Rooms Sizes
Kitchen:
n/a
Dining Room:
n/a
Living Room:
n/a
Family Room:
n/a
Den:
n/a
Bedroom 1:
n/a
Bedroom 2:
n/a
Bedroom 3:
n/a
Bedroom 4:
n/a
Room Levels
Basement:
n/a
Ground:
n/a
Level 1:
n/a
Level 2:
n/a
Level 3:
n/a
Level Other:
n/a
Room Features
Kitchen:
Country Kitchen, Eat-In Kitchen, Pantry
Dining Room:
n/a
Master Bedroom:
n/a
Bath:
n/a
Interior Features
Square Foot:
n/a
Year Renovated:
n/a
Basement:
Yes - Full, Walkout
Full Baths:
3
Half Baths:
1
Appliances:
Dryer, Range/Oven-Electric, Refrigerator, Washer
Flooring:
n/a
Fireplaces:
1
Fireplace:
Great Room
Interior:
n/a
Exterior Features
Garage Space:
1-Car
Garage:
Attached Garage, Built-In Garage
Driveway:
Blacktop, Circular
Roof:
Metal, Slate
Exterior:
Stucco
Swimming Pool:
n/a
Pool:
n/a
Utilities
Heating System:
1 Unit, Radiators - Steam
Heating Source:
Oil Tank Above Ground - Outside
Cooling:
1 Unit, Central Air, Wall A/C Unit(s)
Water Heater:
Electric
Water:
Well
Sewer:
Public Sewer
Services:
n/a
Lot Features
Acres:
0.66
Lot Dimensions:
n/a
Lot Features:
n/a
School Information
Elementary:
n/a
Middle:
n/a
High School:
n/a
Community Information
County:
Hunterdon
Town:
Flemington Boro
Neighborhood:
n/a
Application Fee:
n/a
Association Fee:
n/a
Fee Includes:
n/a
Amenities:
n/a
Pets:
n/a
Financial Considerations
List Price:
$759,000
Tax Amount:
$14,440
Land Assessment:
$128,100
Build. Assessment:
$420,900
Total Assessment:
$549,000
Tax Rate:
2.82
Tax Year:
2024
Ownership Type:
Fee Simple
Listing Information
MLS ID:
3971062
List Date:
06-23-2025
Days On Market:
52
Listing Broker:
RIVER VALLEY REALTY LLC
Listing Agent:





































Request More Information
Shawn and Diane Fox
RE/MAX American Dream
3108 Route 10 West
Denville, NJ 07834
Call: (973) 277-7853
Web: BoulderRidgeNJ.com

