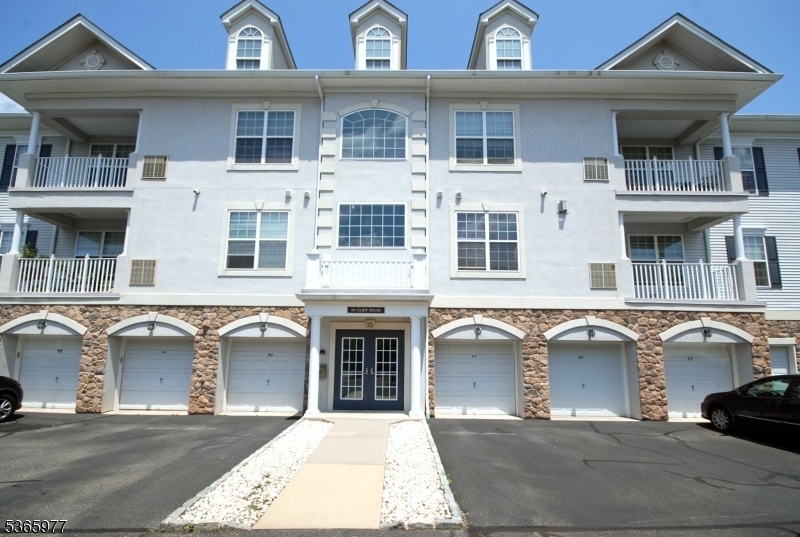10 Cliff Rd A3
Woodland Park, NJ 07424





































Price: $550,000
GSMLS: 3970937Type: Condo/Townhouse/Co-op
Style: One Floor Unit
Beds: 2
Baths: 2 Full
Garage: 1-Car
Year Built: 2010
Acres: 0.00
Property Tax: $11,369
Description
Highly Desired Top Floor Begonia Model In This Premier Gated 55+ Community! An Open & Airy Layout Offering Privacy Between The Bedrooms All On One Level. Kitchen With Breakfast Bar, Large Pantry & Plenty Of Countertop Space. An Impressive Primary Suite W/tray Ceiling, Huge Walk-in Closet & Luxurious Bathroom Full Of Natural Light. Features Include Hardwood Floors, Upscale Lighting, Built-in Shelving/cabinetry Around Fireplace, Private Garage W/storage Room And Balcony Overlooking The Scenic Grounds. Resort Style Living With An Outstanding 25,000 Sq. Ft. Clubhouse " The Best Amenities: Indoor/outdoor Pool, Tennis, Pickleball, Putting Green, Fitness Center, Card Rooms/mahjong, Grand Ballroom, Clubs, Activities, Events & Much More. Bordering The Town Of Montclair With Great Restaurants, Theaters, Shops & Boutiques. A Delightful Lifestyle Is Here To Enjoy!
Rooms Sizes
Kitchen:
Third
Dining Room:
Third
Living Room:
Third
Family Room:
n/a
Den:
n/a
Bedroom 1:
Third
Bedroom 2:
Third
Bedroom 3:
n/a
Bedroom 4:
n/a
Room Levels
Basement:
n/a
Ground:
n/a
Level 1:
n/a
Level 2:
n/a
Level 3:
2 Bedrooms, Bath Main, Bath(s) Other, Dining Room, Kitchen, Laundry Room, Living Room
Level Other:
n/a
Room Features
Kitchen:
Breakfast Bar
Dining Room:
Formal Dining Room
Master Bedroom:
Full Bath, Walk-In Closet
Bath:
Soaking Tub, Stall Shower
Interior Features
Square Foot:
n/a
Year Renovated:
n/a
Basement:
No
Full Baths:
2
Half Baths:
0
Appliances:
Carbon Monoxide Detector, Dishwasher, Dryer, Microwave Oven, Range/Oven-Gas, Washer
Flooring:
Tile, Wood
Fireplaces:
1
Fireplace:
Living Room
Interior:
Blinds, Carbon Monoxide Detector, Fire Extinguisher, Smoke Detector, Walk-In Closet, Window Treatments
Exterior Features
Garage Space:
1-Car
Garage:
Built-In Garage
Driveway:
Additional Parking, Blacktop
Roof:
Composition Shingle
Exterior:
Vinyl Siding
Swimming Pool:
Yes
Pool:
Association Pool
Utilities
Heating System:
Forced Hot Air
Heating Source:
Gas-Natural
Cooling:
Ceiling Fan, Central Air
Water Heater:
Gas
Water:
Public Water
Sewer:
Public Sewer
Services:
n/a
Lot Features
Acres:
0.00
Lot Dimensions:
n/a
Lot Features:
Backs to Park Land
School Information
Elementary:
C. OLBON
Middle:
MEMORIAL
High School:
PASSAIC VA
Community Information
County:
Passaic
Town:
Woodland Park
Neighborhood:
Four Seasons Great N
Application Fee:
$2,964
Association Fee:
$494 - Monthly
Fee Includes:
Maintenance-Common Area, Maintenance-Exterior, Snow Removal
Amenities:
BillrdRm,ClubHous,Exercise,MulSport,PoolIndr,PoolOtdr,Sauna,Tennis
Pets:
Yes
Financial Considerations
List Price:
$550,000
Tax Amount:
$11,369
Land Assessment:
$160,000
Build. Assessment:
$179,700
Total Assessment:
$339,700
Tax Rate:
3.35
Tax Year:
2024
Ownership Type:
Condominium
Listing Information
MLS ID:
3970937
List Date:
06-21-2025
Days On Market:
0
Listing Broker:
BHHS VAN DER WENDE PROPERTIES
Listing Agent:





































Request More Information
Shawn and Diane Fox
RE/MAX American Dream
3108 Route 10 West
Denville, NJ 07834
Call: (973) 277-7853
Web: BoulderRidgeNJ.com

