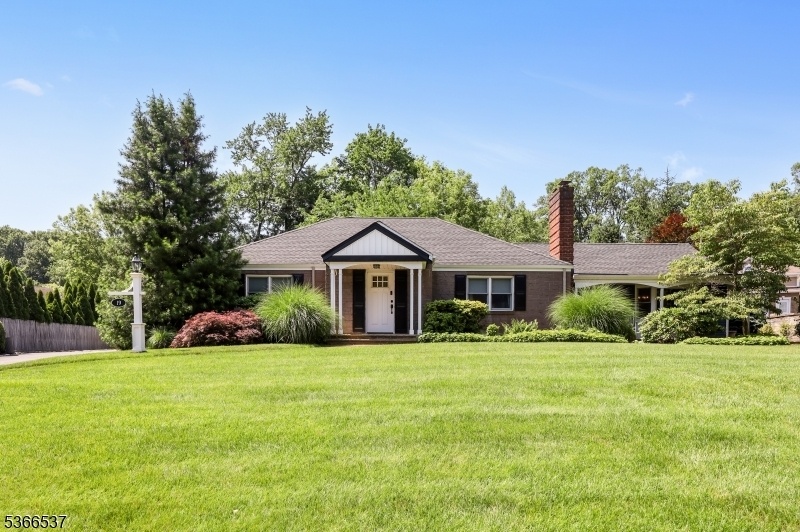19 Mountain Ridge Dr
Wayne Twp, NJ 07470



























Price: $799,900
GSMLS: 3970912Type: Single Family
Style: Ranch
Beds: 4
Baths: 2 Full
Garage: 2-Car
Year Built: Unknown
Acres: 0.47
Property Tax: $15,370
Description
Just Move Right Into This Gorgeous Ranch Style Home Offering A Nice Open Floor Plan & Generous Size Rooms. Lovely Entrance Leads To Front Foyer, Living Room W/fireplace, Formal Dining Room, Newer Kitchen W/custom Cabinets, Center Island, Stainless Appliances, Granite Counters & Newer Tile Floors, Large Family With Fireplace, Double Closets And Sliding Doors To A Beautiful Patio, ( Can Be Used As A Bedroom), 3 Addititonal Bedrooms Including Primary Bedroom With Walk In Closet & Primary Bath,laundry Room & Main Bath Complete The First Floor. Basement Is Finished With Rec Room & Storage Area With Doors Leading Out To The Yard.upgrades Include Newer Roof, Siding, Windows, Central Air, 200 Amp Electric, Crown Moldings, Newer Wood & Tile Floors In Most Rooms, 2 Fireplaces & Professionally Painted. Located On Almost A Half-acre Of Professionally Landscaped Property With Paver Patio & Underground Sprinklers. Plenty Of Space To Make It Your Own Private Paradise! Oversized 2 Car Garage And Long Driveway Make For Plenty Of Parking. With All Thats Just Around The Corner, You Have The Best Of Both Worlds Peaceful Suburban Living And Shopping Centers, Restaurants & Schools Near By
Rooms Sizes
Kitchen:
First
Dining Room:
First
Living Room:
First
Family Room:
First
Den:
n/a
Bedroom 1:
First
Bedroom 2:
First
Bedroom 3:
First
Bedroom 4:
First
Room Levels
Basement:
Rec Room, Storage Room
Ground:
n/a
Level 1:
4 Or More Bedrooms, Bath Main, Bath(s) Other, Dining Room, Foyer, Kitchen, Laundry Room, Living Room
Level 2:
Attic
Level 3:
n/a
Level Other:
n/a
Room Features
Kitchen:
Center Island, See Remarks, Separate Dining Area
Dining Room:
Formal Dining Room
Master Bedroom:
1st Floor, Fireplace
Bath:
Stall Shower
Interior Features
Square Foot:
n/a
Year Renovated:
n/a
Basement:
Yes - Finished-Partially
Full Baths:
2
Half Baths:
0
Appliances:
Carbon Monoxide Detector, Dishwasher, Dryer, Microwave Oven, Range/Oven-Gas, Refrigerator, Washer
Flooring:
Laminate, Tile, Wood
Fireplaces:
2
Fireplace:
Bedroom 4, Living Room
Interior:
CODetect,FireExtg,SmokeDet,StallShw,WlkInCls
Exterior Features
Garage Space:
2-Car
Garage:
Detached Garage, Loft Storage
Driveway:
1 Car Width, 2 Car Width, Blacktop
Roof:
Composition Shingle
Exterior:
Stone, Vinyl Siding
Swimming Pool:
n/a
Pool:
n/a
Utilities
Heating System:
1 Unit
Heating Source:
Gas-Natural
Cooling:
1 Unit, Central Air
Water Heater:
n/a
Water:
Well
Sewer:
Public Sewer
Services:
n/a
Lot Features
Acres:
0.47
Lot Dimensions:
n/a
Lot Features:
Level Lot
School Information
Elementary:
n/a
Middle:
SCH-COLFAX
High School:
WAYNE HILL
Community Information
County:
Passaic
Town:
Wayne Twp.
Neighborhood:
n/a
Application Fee:
n/a
Association Fee:
n/a
Fee Includes:
n/a
Amenities:
n/a
Pets:
n/a
Financial Considerations
List Price:
$799,900
Tax Amount:
$15,370
Land Assessment:
$106,600
Build. Assessment:
$151,900
Total Assessment:
$258,500
Tax Rate:
5.95
Tax Year:
2024
Ownership Type:
Fee Simple
Listing Information
MLS ID:
3970912
List Date:
06-21-2025
Days On Market:
0
Listing Broker:
COLDWELL BANKER REALTY
Listing Agent:



























Request More Information
Shawn and Diane Fox
RE/MAX American Dream
3108 Route 10 West
Denville, NJ 07834
Call: (973) 277-7853
Web: BoulderRidgeNJ.com

