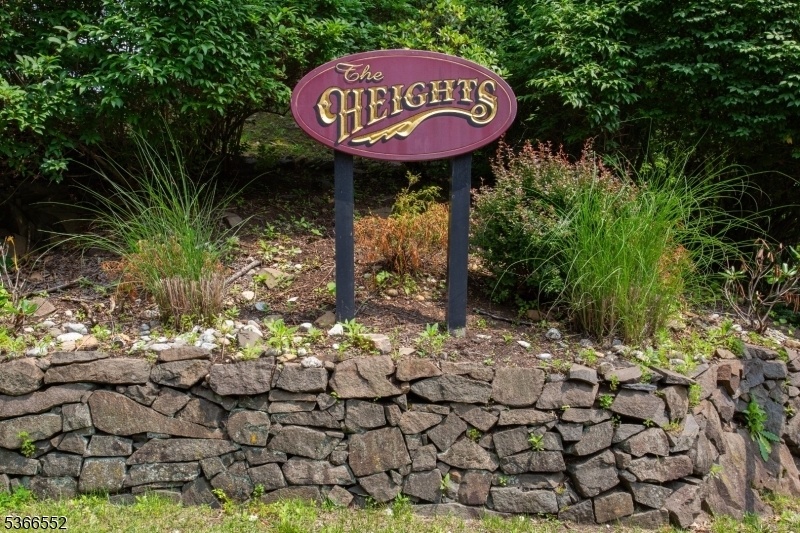604 Skyline Dr
Haledon Boro, NJ 07508








































Price: $559,900
GSMLS: 3970859Type: Condo/Townhouse/Co-op
Style: Multi Floor Unit
Beds: 3
Baths: 2 Full & 1 Half
Garage: 1-Car
Year Built: 1990
Acres: 0.00
Property Tax: $13,046
Description
Beautiful Is An Understatement! This Totally Renovated Unit At The Heights In Haledon Is A Dream Come True! As You Enter The Porcelain Tiled Foyer, You'll Immediately See No Money Has Been Spared To Make This Unit The One You've Been Dreaming Of. The First Floor Of This Multi-level Townhouse Consists Of An Entrance Foyer, Living Room With Wood Burning Fireplace, Dining Area, W/ Sgd To Deck, Stunning Kitchen With Quartz Countertops, Ss Appliances, A Half Bath And Entrance To The 1 Car Garage. The Second Floor Has The Primary Bedroom, En Suite Bath With Free Standing Tub And Separate Shower, Two Large Closets And A Linen Closet. Downstairs You'll Find Two Large Bedrooms With Spacious Closet Space, A Full Bath, And Laundry Area. Lower Level Has A Very Large Family Room With Plenty Of Storage Space. Other Features Of This Beautiful Unit Are Hardwood Floors, Tiled Bathrooms, Porcelain Tiled Floors And State Of The Art Appliances. One Car Garage And Driveway For An Additional Car. Close To Schools, Shops, Transportation And Houses Of Worship. Come Take A Look At This Unit And Fall In Love!
Rooms Sizes
Kitchen:
First
Dining Room:
First
Living Room:
First
Family Room:
Basement
Den:
n/a
Bedroom 1:
Second
Bedroom 2:
Ground
Bedroom 3:
Ground
Bedroom 4:
n/a
Room Levels
Basement:
n/a
Ground:
n/a
Level 1:
n/a
Level 2:
1 Bedroom, Bath Main
Level 3:
n/a
Level Other:
n/a
Room Features
Kitchen:
Breakfast Bar
Dining Room:
Living/Dining Combo
Master Bedroom:
n/a
Bath:
Soaking Tub, Stall Shower
Interior Features
Square Foot:
2,900
Year Renovated:
n/a
Basement:
Yes - Finished
Full Baths:
2
Half Baths:
1
Appliances:
Dishwasher, Microwave Oven, Range/Oven-Gas, Refrigerator, Self Cleaning Oven
Flooring:
Laminate, Tile, Wood
Fireplaces:
1
Fireplace:
Wood Burning
Interior:
n/a
Exterior Features
Garage Space:
1-Car
Garage:
Attached Garage
Driveway:
1 Car Width, Driveway-Exclusive
Roof:
Asphalt Shingle
Exterior:
Composition Siding, Wood
Swimming Pool:
No
Pool:
n/a
Utilities
Heating System:
Forced Hot Air
Heating Source:
Gas-Natural
Cooling:
Central Air
Water Heater:
Gas
Water:
Public Water
Sewer:
Public Sewer
Services:
n/a
Lot Features
Acres:
0.00
Lot Dimensions:
n/a
Lot Features:
Cul-De-Sac, Mountain View
School Information
Elementary:
n/a
Middle:
n/a
High School:
n/a
Community Information
County:
Passaic
Town:
Haledon Boro
Neighborhood:
Heights at Haledon
Application Fee:
n/a
Association Fee:
$525 - Monthly
Fee Includes:
Maintenance-Common Area, Maintenance-Exterior, Snow Removal, Trash Collection
Amenities:
n/a
Pets:
Cats OK, Dogs OK
Financial Considerations
List Price:
$559,900
Tax Amount:
$13,046
Land Assessment:
$70,000
Build. Assessment:
$177,100
Total Assessment:
$247,100
Tax Rate:
5.28
Tax Year:
2024
Ownership Type:
Condominium
Listing Information
MLS ID:
3970859
List Date:
06-20-2025
Days On Market:
0
Listing Broker:
RE/MAX TRADING PLACES LLC
Listing Agent:








































Request More Information
Shawn and Diane Fox
RE/MAX American Dream
3108 Route 10 West
Denville, NJ 07834
Call: (973) 277-7853
Web: BoulderRidgeNJ.com

