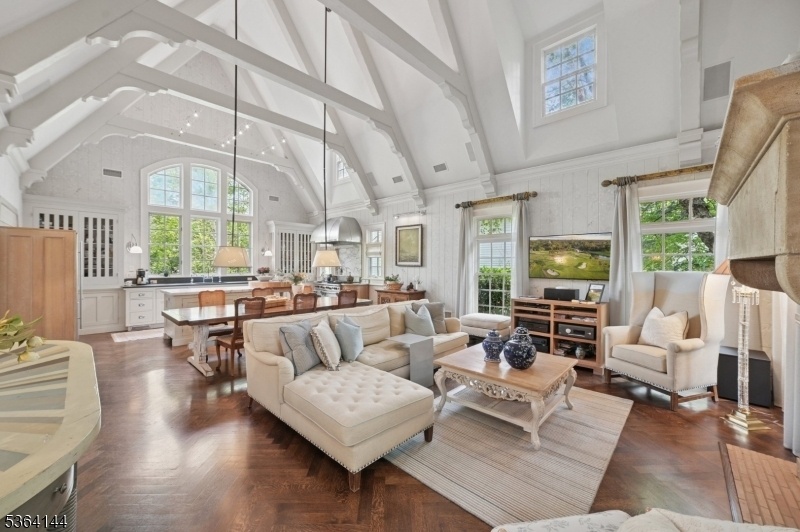12 Arden Pl
Summit City, NJ 07901





































Price: $2,600,000
GSMLS: 3970809Type: Single Family
Style: Custom Home
Beds: 4
Baths: 4 Full & 1 Half
Garage: 4-Car
Year Built: 2002
Acres: 0.29
Property Tax: $35,736
Description
Spectacular Custom Home Nestled On Very Private Grounds, With A Pool, In Northside Summit. One Of A Kind Home Offering A Dramatic Curved Staircase With Many Windows And Open Concept Living Featuring A Stunning Kitchen/great Room With Soaring 24' Ceiling, Striking Beams, Amazing Fireplace, Truly A Phenomenal Gathering And Entertaining Space. The Primary Bedroom Suite Is Located On The First Floor, Offering A Fabulous Primary Bathroom, Walk-in Closet, Tub And Separate Stall Shower. The Other 3 Generous Sized Bedrooms And 2 Full Bathrooms Are Located On The Second Floor, One With Bath En Suite. Each And Every Room Has Special Details-very High Ceilings, Beams, Exposed Brick, Soaring Ceilings In Some Rooms As Well, Paneled Library, Wonderful Living Room W/fireplace...the Exterior Is Stone, Stucco And Wood And The Property Offers Ultimate Privacy...vine Covered Pergola Over The Large Rear Patio, Wonderful Pool And A Front Blue Stone Patio As Well. The Lower Level Is Completely Finished With A Rec Room, Full Bathroom, Plus A Sunken Large Area, Currently Used As An Office, And Mud Room, Entrance To The Over-sized Garage Which Can Fit 4 Cars From Lower Level. This Is A Must See Home !
Rooms Sizes
Kitchen:
First
Dining Room:
First
Living Room:
17x19 First
Family Room:
n/a
Den:
n/a
Bedroom 1:
19x14 First
Bedroom 2:
22x11 Second
Bedroom 3:
18x11 Second
Bedroom 4:
12x18 Second
Room Levels
Basement:
BathOthr,GarEnter,Laundry,Office,RecRoom,Utility
Ground:
n/a
Level 1:
1 Bedroom, Bath Main, Foyer, Great Room, Kitchen, Library, Living Room, Powder Room
Level 2:
3 Bedrooms, Bath Main, Bath(s) Other
Level 3:
n/a
Level Other:
n/a
Room Features
Kitchen:
Center Island, Eat-In Kitchen
Dining Room:
n/a
Master Bedroom:
1st Floor, Full Bath, Walk-In Closet
Bath:
Jetted Tub, Stall Shower
Interior Features
Square Foot:
n/a
Year Renovated:
n/a
Basement:
Yes - Finished, Full
Full Baths:
4
Half Baths:
1
Appliances:
Carbon Monoxide Detector, Cooktop - Gas, Dishwasher, Disposal, Dryer, Generator-Built-In, Kitchen Exhaust Fan, Range/Oven-Gas, Refrigerator, Washer, Water Filter
Flooring:
Marble, Stone, Wood
Fireplaces:
2
Fireplace:
Gas Fireplace, Great Room, Living Room
Interior:
CeilBeam,CODetect,CeilCath,Drapes,AlrmFire,CeilHigh,JacuzTyp,SecurSys,SmokeDet,StallShw,TubShowr,WlkInCls
Exterior Features
Garage Space:
4-Car
Garage:
Attached Garage, Garage Door Opener, Tandem
Driveway:
2 Car Width, Paver Block
Roof:
Wood Shingle
Exterior:
Stone, Stucco, Wood
Swimming Pool:
Yes
Pool:
Heated, In-Ground Pool
Utilities
Heating System:
3 Units, Forced Hot Air, Multi-Zone
Heating Source:
Electric, Gas-Natural
Cooling:
3 Units, Central Air, Multi-Zone Cooling
Water Heater:
Gas
Water:
Public Water
Sewer:
Public Sewer
Services:
Cable TV Available, Garbage Included
Lot Features
Acres:
0.29
Lot Dimensions:
100 x 125
Lot Features:
n/a
School Information
Elementary:
Lincoln-Hu
Middle:
Summit MS
High School:
Summit HS
Community Information
County:
Union
Town:
Summit City
Neighborhood:
n/a
Application Fee:
n/a
Association Fee:
n/a
Fee Includes:
n/a
Amenities:
n/a
Pets:
Yes
Financial Considerations
List Price:
$2,600,000
Tax Amount:
$35,736
Land Assessment:
$197,200
Build. Assessment:
$623,200
Total Assessment:
$820,400
Tax Rate:
4.36
Tax Year:
2024
Ownership Type:
Fee Simple
Listing Information
MLS ID:
3970809
List Date:
06-20-2025
Days On Market:
0
Listing Broker:
COLDWELL BANKER REALTY
Listing Agent:





































Request More Information
Shawn and Diane Fox
RE/MAX American Dream
3108 Route 10 West
Denville, NJ 07834
Call: (973) 277-7853
Web: BoulderRidgeNJ.com

