211 Southern Blvd
Chatham Twp, NJ 07928
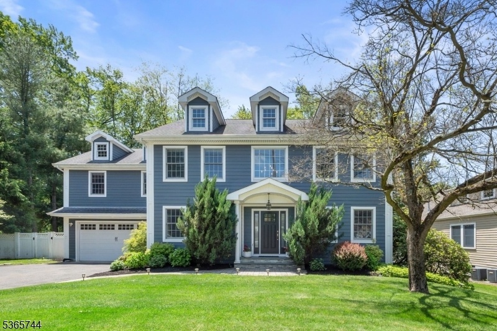
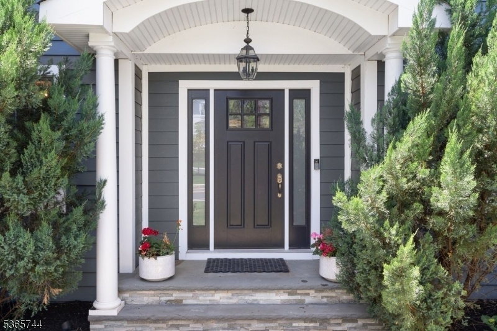
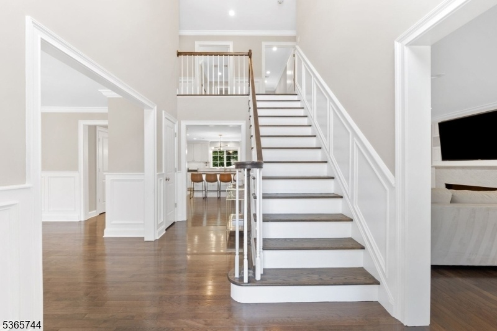
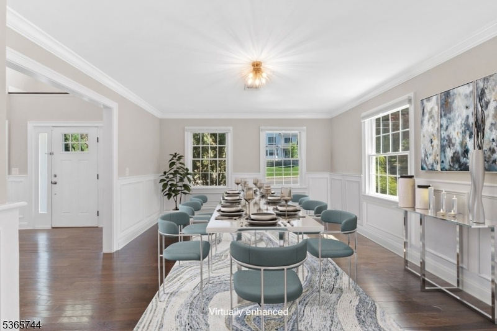
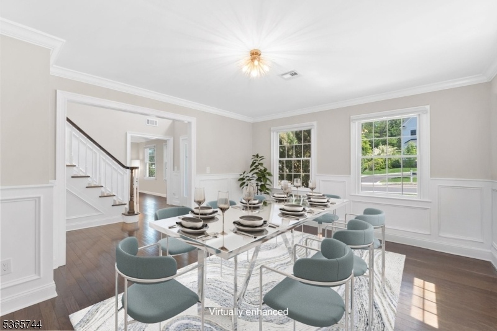
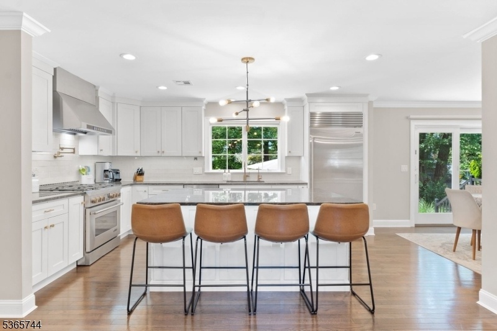
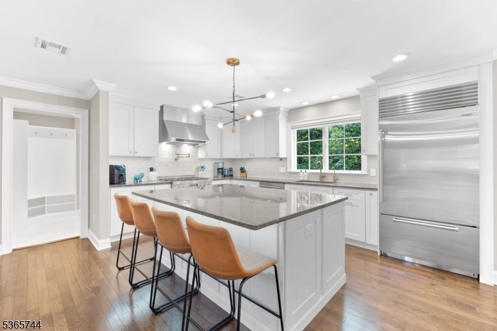
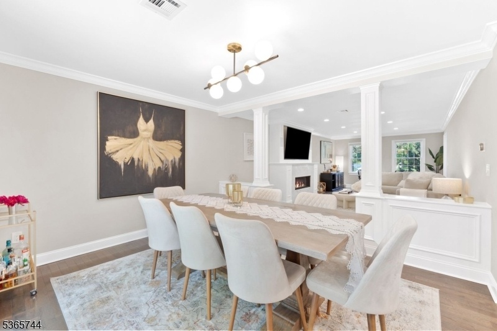

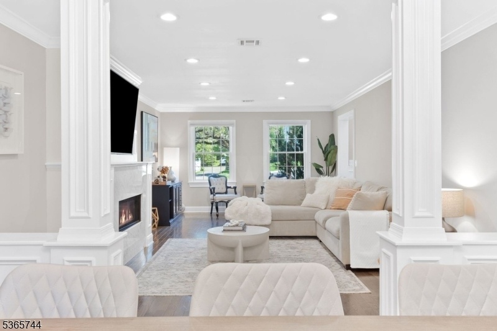

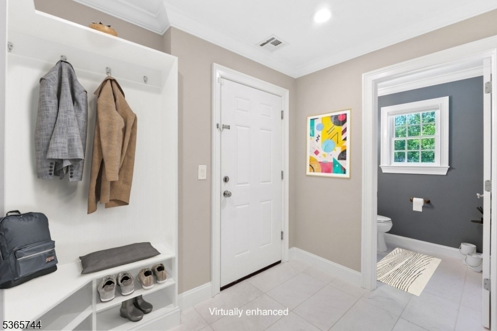
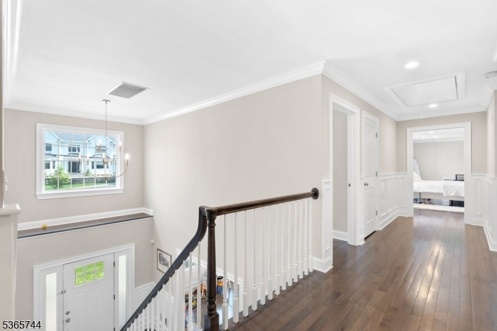
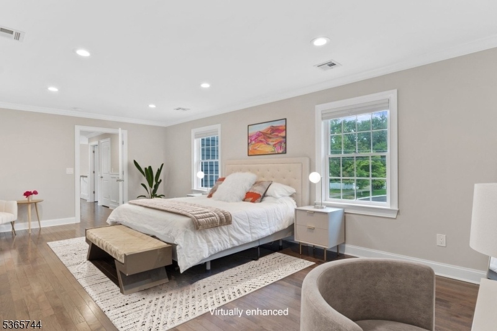



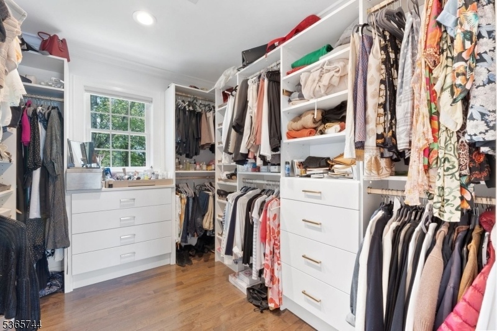
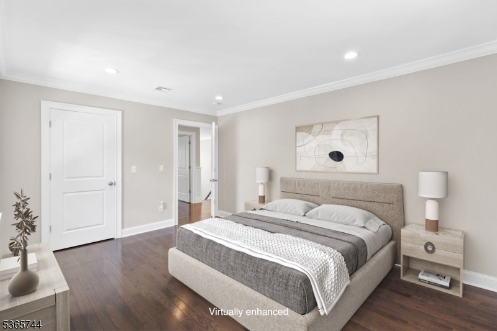
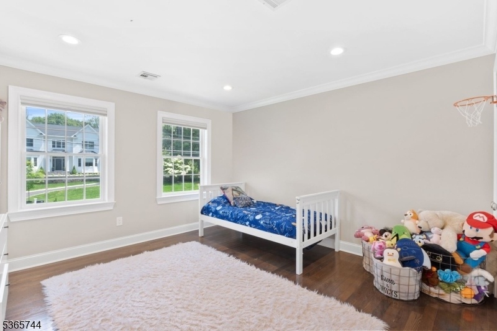



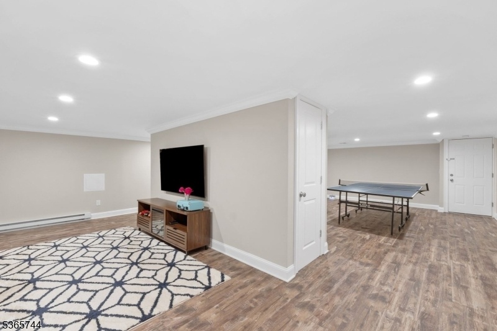
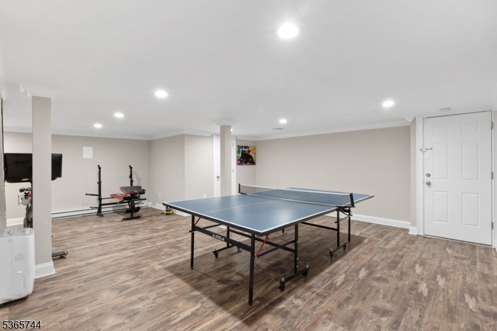

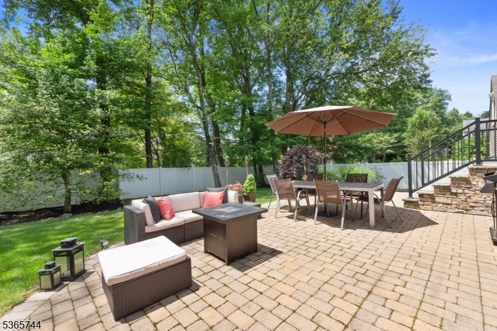
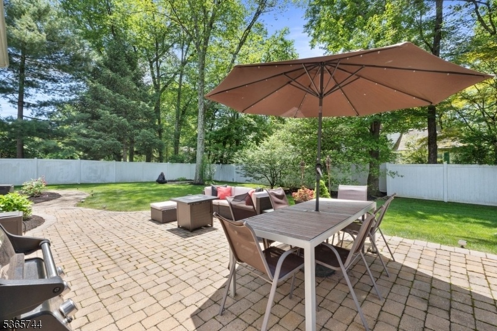
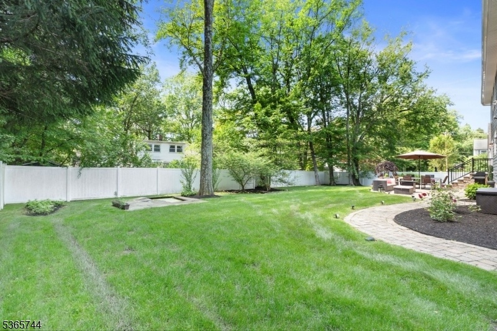
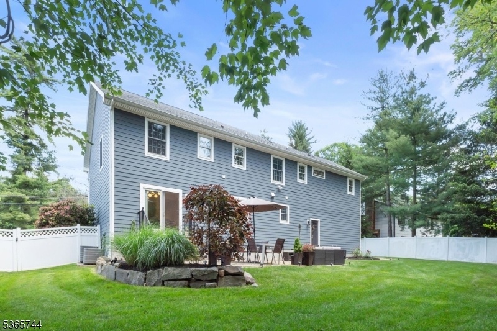
Price: $1,747,000
GSMLS: 3970737Type: Single Family
Style: Colonial
Beds: 5
Baths: 3 Full & 1 Half
Garage: 2-Car
Year Built: 1968
Acres: 0.29
Property Tax: $21,570
Description
Step Into A Lifestyle That Is Fresh And Modern With This Sun-drenched 5 Bedroom / 3.1 Bath Colonial Home In Chatham. Masterfully Reimagined In 2017 And Stylishly Updated In 2022, This Home Welcomes You With A Striking 2-story Foyer Leading Into An Open Floor Plan That Exudes Both Luxury And Functionality. At The Heart Of This Residence Is A Stunning Gourmet Kitchen That Beckons Culinary Enthusiasts And Entertainers Alike. With Its High-end Stainless Steel Appliances, Grand Center Island, And Walk-in Pantry, Your Cooking Endeavors Are Destined For Greatness. Host Large Gatherings In The Formal Dining Room, Or Enjoy More Casual Dining W/ Sliders To The Expansive Fenced-in Backyard & Patio For Seamless Indoor/outdoor Entertaining. The Spacious Family Room With A Gas Fireplace Offers A Perfect Retreat After A Long Day. Upstairs, Discover 5 Generously-sized Brs. The Primary Suite Is A True Sanctuary With A Spa-like Bath & Walk-in Closet Designed With Custom Cabinetry. The 2nd Floor Also Includes A Hall Bath W/ Dual Vanities & A Laundry Room For Added Convenience. The Finished Basement Is A Versatile Space For Recreation, Complete W/ A Full Bath, Making It Ideal For A Home Gym Or Playroom. Close To Parks, Shopping, And The Nyc Train Station, This Chatham Beauty Is A Gateway To A Top-tier School System And A Vibrant Community. Move Right In To This Fabulous Home And Start Living Your Best Life In Chatham, Where Modern Luxury Meets Community Charm.
Rooms Sizes
Kitchen:
20x15 First
Dining Room:
13x11 First
Living Room:
16x13 First
Family Room:
25x13 First
Den:
n/a
Bedroom 1:
24x13 Second
Bedroom 2:
15x11 Second
Bedroom 3:
13x13 Second
Bedroom 4:
13x13 Second
Room Levels
Basement:
Bath(s) Other, Exercise Room, Rec Room, Walkout
Ground:
n/a
Level 1:
DiningRm,FamilyRm,Foyer,Kitchen,LivingRm,MudRoom,Pantry,PowderRm
Level 2:
4 Or More Bedrooms, Laundry Room
Level 3:
n/a
Level Other:
n/a
Room Features
Kitchen:
Center Island, Eat-In Kitchen, Pantry
Dining Room:
Formal Dining Room
Master Bedroom:
Walk-In Closet
Bath:
Soaking Tub, Stall Shower
Interior Features
Square Foot:
n/a
Year Renovated:
2016
Basement:
Yes - Finished, Walkout
Full Baths:
3
Half Baths:
1
Appliances:
Dishwasher, Range/Oven-Gas, Refrigerator
Flooring:
Tile, Wood
Fireplaces:
1
Fireplace:
Gas Fireplace
Interior:
High Ceilings
Exterior Features
Garage Space:
2-Car
Garage:
Built-In,InEntrnc,Oversize
Driveway:
2 Car Width, Blacktop
Roof:
Composition Shingle
Exterior:
See Remarks
Swimming Pool:
No
Pool:
n/a
Utilities
Heating System:
2 Units, Forced Hot Air, Multi-Zone
Heating Source:
Electric, Gas-Natural
Cooling:
2 Units, Central Air, Multi-Zone Cooling
Water Heater:
n/a
Water:
Public Water
Sewer:
Public Sewer
Services:
n/a
Lot Features
Acres:
0.29
Lot Dimensions:
n/a
Lot Features:
n/a
School Information
Elementary:
n/a
Middle:
n/a
High School:
Chatham High School (9-12)
Community Information
County:
Morris
Town:
Chatham Twp.
Neighborhood:
n/a
Application Fee:
n/a
Association Fee:
n/a
Fee Includes:
n/a
Amenities:
n/a
Pets:
n/a
Financial Considerations
List Price:
$1,747,000
Tax Amount:
$21,570
Land Assessment:
$423,100
Build. Assessment:
$661,400
Total Assessment:
$1,084,500
Tax Rate:
1.99
Tax Year:
2024
Ownership Type:
Fee Simple
Listing Information
MLS ID:
3970737
List Date:
06-20-2025
Days On Market:
0
Listing Broker:
COMPASS NEW JERSEY, LLC
Listing Agent:






























Request More Information
Shawn and Diane Fox
RE/MAX American Dream
3108 Route 10 West
Denville, NJ 07834
Call: (973) 277-7853
Web: BoulderRidgeNJ.com




