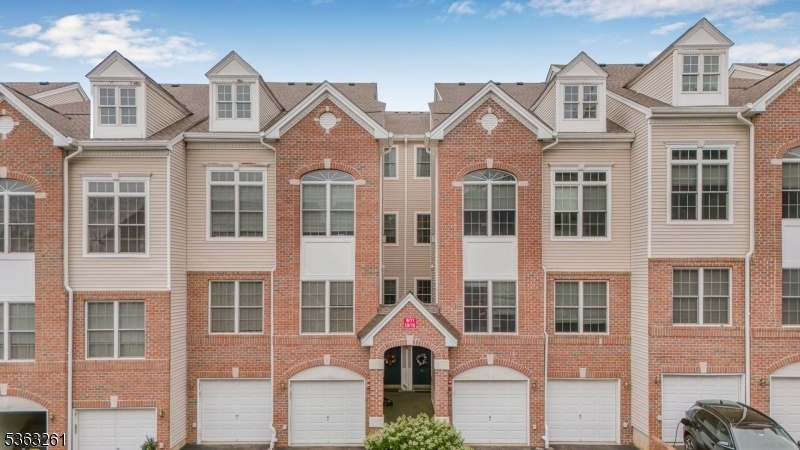13 Nelke Ct
Hawthorne Boro, NJ 07506















































Price: $595,888
GSMLS: 3970690Type: Condo/Townhouse/Co-op
Style: Multi Floor Unit
Beds: 3
Baths: 2 Full & 1 Half
Garage: 1-Car
Year Built: 2007
Acres: 0.00
Property Tax: $12,645
Description
Beautifully Maintained 3 Brs, 2.5 Baths "drexel Model" Townhome In The Sought-after Lafayette Hills Condominium. This 2,235 Sq. Ft. Home Boasts A Welcoming Ef, A Spacious Ground Level Perfect For An Office, Workshop Or Recreation Rm, & A New Elevator (2025) For Convenience. The 1st Flr. Features A Flr With A Gas/fpl, A Fdr, And An Updated Meik (2019) With A Corian Breakfast Bar, Self-closing Cabinets, Molding, Tile Backsplash, And Bosch Ss Appliances. Step Outside Onto The Lovely Patio Area, Complete With A Gas Line For A Bbq Grill, Perfect For Enjoying Your Morning Coffee Or Al Fresco Dining. New Screen Patio Door (2023). The 1st. Flr Also Includes A Spacious Primary En-suite With A Modern New Bathroom (2023) And Luxurious Stall Shower. This Home Offers Lots Of Custom & Walk-in Closets. Additionally, There Is A Pr & Lndry Area W/ A New Lg Washer & Dryer (2023). Upstairs, You'll Find 2 More Spacious Brs W/ Large Closets & Custom Shelves, A 2nd F/bath, & Extra Space For An Office Area. This Townhome Also Features A 1 Car Garage, Driveway, Addtl Parking, Recessed Lighting, New C/a (2022) And Is Pet-friendly. The Lafayette Hills Condominium Offers Residents Access To A Clubhouse With A Fitness Center, Kitchen, An Inground Pool, And A Fenced-in Dog Park. Don't Miss Out On This Incredible Opportunity To Make This Sunlit & Beautifully Appointed Townhome Your New Home. Buyer Responsible To Pay At Closing An Amount Equal To 3 Mo Maint For A Capital Reserve Contribution
Rooms Sizes
Kitchen:
First
Dining Room:
First
Living Room:
First
Family Room:
Ground
Den:
n/a
Bedroom 1:
First
Bedroom 2:
Second
Bedroom 3:
Second
Bedroom 4:
n/a
Room Levels
Basement:
n/a
Ground:
Family Room, Foyer, Utility Room
Level 1:
1Bedroom,BathMain,DiningRm,Kitchen,Laundry,LivingRm,OutEntrn,PowderRm,Walkout
Level 2:
2Bedroom,BathOthr,SeeRem
Level 3:
n/a
Level Other:
n/a
Room Features
Kitchen:
Breakfast Bar, Eat-In Kitchen
Dining Room:
Living/Dining Combo
Master Bedroom:
1st Floor, Full Bath, Walk-In Closet
Bath:
Stall Shower
Interior Features
Square Foot:
2,235
Year Renovated:
n/a
Basement:
No
Full Baths:
2
Half Baths:
1
Appliances:
Dishwasher, Dryer, Microwave Oven, Range/Oven-Gas, Refrigerator, Sump Pump, Washer
Flooring:
Carpeting, Laminate, Tile
Fireplaces:
1
Fireplace:
Gas Fireplace, Living Room
Interior:
Elevator,SecurSys,StallShw,StallTub,WlkInCls
Exterior Features
Garage Space:
1-Car
Garage:
Detached Garage, Garage Door Opener
Driveway:
1 Car Width, Additional Parking, Blacktop, Common, See Remarks
Roof:
Asphalt Shingle
Exterior:
Brick, Vinyl Siding
Swimming Pool:
Yes
Pool:
Association Pool
Utilities
Heating System:
Forced Hot Air
Heating Source:
Gas-Natural
Cooling:
1 Unit, Central Air
Water Heater:
Gas
Water:
Public Water
Sewer:
Public Sewer
Services:
Cable TV Available, Garbage Included
Lot Features
Acres:
0.00
Lot Dimensions:
n/a
Lot Features:
Private Road
School Information
Elementary:
n/a
Middle:
LINCOLN
High School:
HAWTHORNE
Community Information
County:
Passaic
Town:
Hawthorne Boro
Neighborhood:
Lafayette Hills Cond
Application Fee:
n/a
Association Fee:
$373 - Monthly
Fee Includes:
Maintenance-Common Area, Maintenance-Exterior, See Remarks, Snow Removal, Trash Collection
Amenities:
Exercise Room, Kitchen Facilities, Pool-Outdoor
Pets:
Cats OK, Dogs OK, Yes
Financial Considerations
List Price:
$595,888
Tax Amount:
$12,645
Land Assessment:
$125,000
Build. Assessment:
$290,700
Total Assessment:
$415,700
Tax Rate:
3.04
Tax Year:
2024
Ownership Type:
Condominium
Listing Information
MLS ID:
3970690
List Date:
06-20-2025
Days On Market:
0
Listing Broker:
WEICHERT RLTRS RDG
Listing Agent:















































Request More Information
Shawn and Diane Fox
RE/MAX American Dream
3108 Route 10 West
Denville, NJ 07834
Call: (973) 277-7853
Web: BoulderRidgeNJ.com

