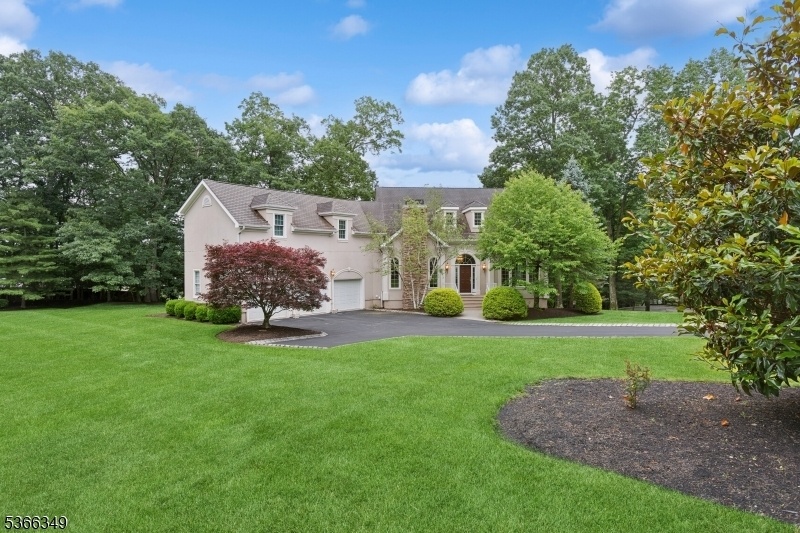7 Pershing Ct
North Brunswick Twp, NJ 08902













































Price: $1,799,999
GSMLS: 3970651Type: Single Family
Style: Contemporary
Beds: 5
Baths: 5 Full
Garage: 3-Car
Year Built: 2001
Acres: 0.80
Property Tax: $25,344
Description
Welcome To Grand Vista, A Stunning 5-bedroom, 5-bath Custom Home Offering 100+ Feet Of Private Frontage On Beautiful Farrington Lake. With Over 5,000 Sq Ft Of Finished Living Space, This Lakefront Gem Combines Luxury, Comfort, And Breathtaking Views All Just Minutes From Shopping, Dining, And Major Commuter Routes. Step Into A Grand Entry With Vaulted Ceilings And Panoramic Lake Views Through Dramatic Pella Windows In The Fireside Family Room. The Elegant Dining Room And Open-concept Kitchen With A Sunny Breakfast Area Flow Out To A Raised Deck Perfect For Lakeside Dining Or Morning Coffee. The Main Floor Features A Private Guest Suite With A Fireplace And Full Bath. The Walk-out Lower Level Offers A State-of-the-art Home Theater, A Second Family Room, Library, Full Bedroom, Two Baths, And A Bonus Room Ideal For A Gym Or Office. Upstairs, The Primary Suite Is A Peaceful Retreat With A Sitting Area, Two Walk-in Closets, And Spa-style Bath, All Overlooking The Lake. Outside, Enjoy A Landscaped Patio, Direct Lake Access, And Plenty Of Space To Relax Or Entertain. Grand Vista Is A Rare Opportunity To Own A Luxurious, Move-in-ready Lakefront Home With Every Amenity. Schedule Your Private Tour Today!
Rooms Sizes
Kitchen:
16x26 First
Dining Room:
13x22 First
Living Room:
13x15 First
Family Room:
37x27 First
Den:
n/a
Bedroom 1:
16x24 Second
Bedroom 2:
14x18 Second
Bedroom 3:
18x21 Second
Bedroom 4:
17x14 Ground
Room Levels
Basement:
1 Bedroom, Bath(s) Other, Exercise Room, Media Room, Utility Room, Walkout
Ground:
1Bedroom,BathOthr,DiningRm,FamilyRm,GarEnter,Kitchen,LivingRm,Pantry
Level 1:
3Bedroom,Attic,BathOthr,Laundry,SittngRm,Storage
Level 2:
Attic
Level 3:
Attic
Level Other:
n/a
Room Features
Kitchen:
Center Island, Separate Dining Area
Dining Room:
n/a
Master Bedroom:
1st Floor, Dressing Room, Fireplace, Full Bath, Sitting Room, Walk-In Closet
Bath:
Jetted Tub, Stall Shower And Tub
Interior Features
Square Foot:
6,217
Year Renovated:
n/a
Basement:
Yes - Finished, Walkout
Full Baths:
5
Half Baths:
0
Appliances:
Carbon Monoxide Detector, Cooktop - Gas, Dishwasher, Dryer, Jennaire Type, Kitchen Exhaust Fan, Microwave Oven, Range/Oven-Gas, Sump Pump, Trash Compactor, Wall Oven(s) - Electric, Washer
Flooring:
Carpeting, Tile, Wood
Fireplaces:
1
Fireplace:
Bedroom 1, Family Room
Interior:
CODetect,CeilCath,CeilHigh,JacuzTyp,SmokeDet,StallTub,WlkInCls,WndwTret
Exterior Features
Garage Space:
3-Car
Garage:
Attached Garage, Garage Door Opener, Garage Parking, Oversize Garage
Driveway:
Blacktop
Roof:
Asphalt Shingle
Exterior:
Stucco
Swimming Pool:
No
Pool:
n/a
Utilities
Heating System:
ForcedHA,Humidifr,MultiZon
Heating Source:
Gas-Natural
Cooling:
Attic Fan, Ceiling Fan, Central Air, Multi-Zone Cooling
Water Heater:
Gas
Water:
Public Water
Sewer:
Public Sewer
Services:
Cable TV, Garbage Included
Lot Features
Acres:
0.80
Lot Dimensions:
131X267
Lot Features:
Cul-De-Sac, Lake Front, Waterfront
School Information
Elementary:
n/a
Middle:
n/a
High School:
N.BRUNSWK
Community Information
County:
Middlesex
Town:
North Brunswick Twp.
Neighborhood:
Farrington Lake
Application Fee:
n/a
Association Fee:
n/a
Fee Includes:
n/a
Amenities:
Exercise Room, Lake Privileges
Pets:
n/a
Financial Considerations
List Price:
$1,799,999
Tax Amount:
$25,344
Land Assessment:
$150,000
Build. Assessment:
$250,000
Total Assessment:
$400,000
Tax Rate:
6.34
Tax Year:
2024
Ownership Type:
Fee Simple
Listing Information
MLS ID:
3970651
List Date:
06-19-2025
Days On Market:
144
Listing Broker:
PROMINENT PROPERTIES SIR
Listing Agent:













































Request More Information
Shawn and Diane Fox
RE/MAX American Dream
3108 Route 10 West
Denville, NJ 07834
Call: (973) 277-7853
Web: BoulderRidgeNJ.com

