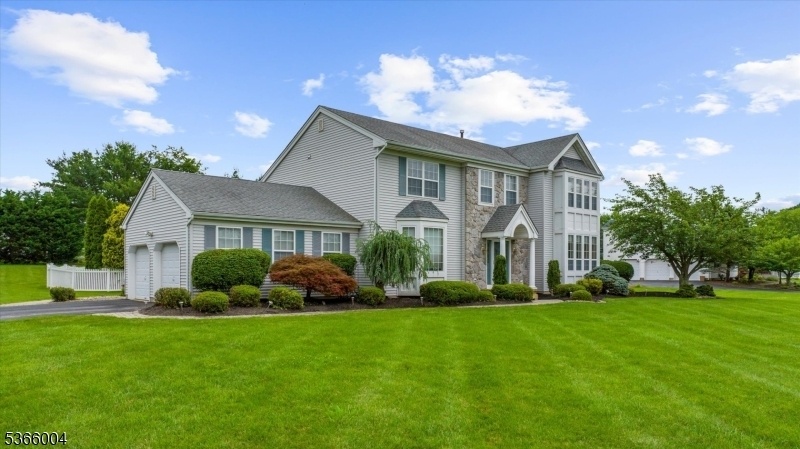18 Running Brook Cir
Raritan Twp, NJ 08822


















































Price: $874,000
GSMLS: 3970597Type: Single Family
Style: Colonial
Beds: 4
Baths: 3 Full & 1 Half
Garage: 2-Car
Year Built: 1997
Acres: 1.15
Property Tax: $15,597
Description
Welcome To Skyview Estates! The Long Driveway Leads To A Rare Opportunity To Own A Home In This Quiet Residential Area With Tree Lined Streets And Beautifully Maintained Homes. Bright Foyer Opens Up To A Living Area That Features Lots Of Windows And Provides Natural Light To Flood The Space Throughout. Eat-in Kitchen Is Equipped With Stainless Steel Appliances, Lg Glass Front Refrigerator, And A Breakfast Bar. Family Room Has A Wood-burning Fireplace Which Makes It Easy To Get Comfortable By A Warm Fire! Library, Laundry Room And Powder Room Complete The First Level. The Sliding Glass Door From The Kitchen Opens To A Deck, Plenty Of Space To Entertain With A Place To Grill, A Gazebo, Gunite In-ground Heated Swimming Pool And Large Green Space. 2nd Floor Master Bedroom Is A Peaceful Space To Getaway After A Long Day With A Spa-like En-suite With Jetted Tub And Stall Shower. Two Walk-in-closets! 3 Bedrooms And A Bath Complete This Floor. Basement Has Been Tastefully Finished With A Rec Room, Game Room, Exercise Room, Custom Wet-bar, Storage Room And Bath W/shower. Bilco Doors Provide Easy Access To Outside! This Home Is An Entertainer's Delight With Plenty Of Things To Keep You Busy When It's Cold Outside And A Beautiful Backyard Oasis To Cool Off In The Summertime. 3 Zone Heating And Cooling. Cummins Generator, Attic Storage Above Garage. Minutes From Voorhees Corner Which Provides Easy Access To All Flemington Has To Offer, Shopping, Restaurants, Major Routes To Highways
Rooms Sizes
Kitchen:
16x13 First
Dining Room:
15x15 First
Living Room:
15x14 First
Family Room:
18x15
Den:
n/a
Bedroom 1:
17x15 Second
Bedroom 2:
10x10 Second
Bedroom 3:
12x12 Second
Bedroom 4:
15x12 Second
Room Levels
Basement:
BathOthr,Exercise,GameRoom,RecRoom
Ground:
n/a
Level 1:
DiningRm,FamilyRm,Foyer,GarEnter,Kitchen,Laundry,Library,LivingRm,Pantry,PowderRm
Level 2:
4 Or More Bedrooms, Bath Main, Bath(s) Other
Level 3:
n/a
Level Other:
n/a
Room Features
Kitchen:
Eat-In Kitchen
Dining Room:
Formal Dining Room
Master Bedroom:
Full Bath, Walk-In Closet
Bath:
Jetted Tub, Stall Shower
Interior Features
Square Foot:
2,684
Year Renovated:
n/a
Basement:
Yes - Bilco-Style Door, Finished, Full
Full Baths:
3
Half Baths:
1
Appliances:
Carbon Monoxide Detector, Central Vacuum, Dishwasher, Dryer, Generator-Built-In, Microwave Oven, Range/Oven-Gas, Refrigerator, Sump Pump, Washer, Wine Refrigerator
Flooring:
Carpeting, Tile, Wood
Fireplaces:
1
Fireplace:
Family Room, Wood Burning
Interior:
BarWet,Blinds,CODetect,FireExtg,CeilHigh,JacuzTyp,SmokeDet,StallShw,StallTub,TubShowr,WlkInCls,WndwTret
Exterior Features
Garage Space:
2-Car
Garage:
Attached Garage, Garage Door Opener, On-Street Parking
Driveway:
Blacktop
Roof:
Asphalt Shingle
Exterior:
Stone, Vinyl Siding
Swimming Pool:
Yes
Pool:
Gunite, Heated, In-Ground Pool
Utilities
Heating System:
1 Unit, Forced Hot Air, Multi-Zone
Heating Source:
Gas-Natural
Cooling:
1 Unit, Ceiling Fan, Central Air
Water Heater:
Gas
Water:
Public Water
Sewer:
Septic
Services:
n/a
Lot Features
Acres:
1.15
Lot Dimensions:
n/a
Lot Features:
Level Lot, Open Lot
School Information
Elementary:
n/a
Middle:
JP Case MS
High School:
Hunterdon
Community Information
County:
Hunterdon
Town:
Raritan Twp.
Neighborhood:
Skyview Estates
Application Fee:
n/a
Association Fee:
$100 - Annually
Fee Includes:
Maintenance-Common Area
Amenities:
n/a
Pets:
Yes
Financial Considerations
List Price:
$874,000
Tax Amount:
$15,597
Land Assessment:
$227,300
Build. Assessment:
$311,100
Total Assessment:
$538,400
Tax Rate:
2.90
Tax Year:
2024
Ownership Type:
Fee Simple
Listing Information
MLS ID:
3970597
List Date:
06-19-2025
Days On Market:
0
Listing Broker:
WEICHERT REALTORS
Listing Agent:


















































Request More Information
Shawn and Diane Fox
RE/MAX American Dream
3108 Route 10 West
Denville, NJ 07834
Call: (973) 277-7853
Web: BoulderRidgeNJ.com

