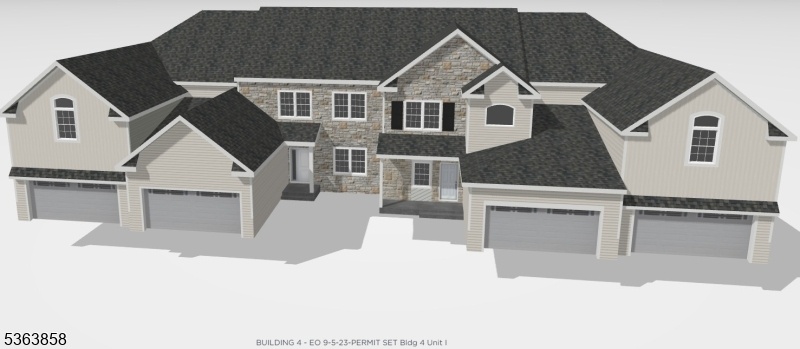2 Remington Ct
Howell Twp, NJ 07727


Price: $844,900
GSMLS: 3970477Type: Condo/Townhouse/Co-op
Style: Multi Floor Unit
Beds: 3
Baths: 2 Full & 1 Half
Garage: 2-Car
Year Built: 2025
Acres: 0.04
Property Tax: $2,024
Description
Step Into Luxury Living At The Townhomes At Eagle Oaks, A Boutique Community Tucked Away On A Peaceful Cul-de-sac In The Charming Heart Of Farmingdale, Nj. Just Minutes From The Vibrant Shore Life Of Asbury Park And Positioned Directly Across From The Prestigious Eagle Oaks Golf & Country Club, This Brand-new Townhome Offers The Perfect Blend Of Upscale Design, Everyday Comfort, A Location That Can't Be Beat. This Thoughtfully Crafted 3-bedroom, 2.5-bath Residence Showcases Modern Elegance At Every Turn. Enjoy Soaring Ceilings, Luxury Vinyl Flooring Throughout The Main Level, And Plush Carpeting In The Bedrooms For Added Warmth And Comfort. The Open-concept Layout Flows Effortlessly From Room To Room, Perfect For Entertaining Or Relaxing In Style. The First-floor Primary Suite Offers Unmatched Convenience And Privacy, While The Walkout Basement Provides Endless Possibilities For A Future Rec Room, Home Gym, Or Guest Retreat. The Heart Of The Home, The Kitchen, Features Crisp White Cabinetry, Soft-close Drawers, Gleaming Quartz Countertops, And A Spacious Center Island Perfect For Gatherings. With A Full Basement, Two-car Garage, And Low-maintenance Lifestyle, This Home Truly Has It All. Whether You're Enjoying Quiet Mornings On Your Private Deck, Hosting, Or Heading Out To The Shore Or Green, You're Living The Good Life. Don't Miss A Chance To Own In This Community Of Just 24 Homes. Schedule Your Private Tour Today And Discover The Townhomes At Eagle Oaks' Best -deaborn Model
Rooms Sizes
Kitchen:
16x20 First
Dining Room:
n/a
Living Room:
14x16 First
Family Room:
n/a
Den:
n/a
Bedroom 1:
12x17 First
Bedroom 2:
n/a
Bedroom 3:
n/a
Bedroom 4:
n/a
Room Levels
Basement:
Utility Room, Walkout
Ground:
n/a
Level 1:
1 Bedroom, Bath Main, Foyer, Kitchen, Laundry Room, Living Room, Powder Room
Level 2:
2 Bedrooms, Bath(s) Other, Loft
Level 3:
n/a
Level Other:
n/a
Room Features
Kitchen:
Center Island, Eat-In Kitchen, See Remarks
Dining Room:
n/a
Master Bedroom:
1st Floor, Walk-In Closet
Bath:
Stall Shower
Interior Features
Square Foot:
n/a
Year Renovated:
n/a
Basement:
Yes - Unfinished, Walkout
Full Baths:
2
Half Baths:
1
Appliances:
Carbon Monoxide Detector, Dishwasher, Microwave Oven, Range/Oven-Gas, Refrigerator, Self Cleaning Oven
Flooring:
Carpeting, Laminate, Tile
Fireplaces:
No
Fireplace:
n/a
Interior:
CODetect,CeilHigh,StallShw,WlkInCls
Exterior Features
Garage Space:
2-Car
Garage:
Built-In Garage, Garage Door Opener
Driveway:
Additional Parking, Blacktop, Common
Roof:
Asphalt Shingle
Exterior:
Stone, Vinyl Siding
Swimming Pool:
No
Pool:
n/a
Utilities
Heating System:
Forced Hot Air
Heating Source:
Gas-Natural
Cooling:
Central Air
Water Heater:
Gas
Water:
Public Water
Sewer:
Public Sewer
Services:
Cable TV Available, Fiber Optic Available, Garbage Extra Charge
Lot Features
Acres:
0.04
Lot Dimensions:
n/a
Lot Features:
Backs to Golf Course
School Information
Elementary:
n/a
Middle:
n/a
High School:
n/a
Community Information
County:
Monmouth
Town:
Howell Twp.
Neighborhood:
The Townhomes At Eag
Application Fee:
n/a
Association Fee:
$499 - Monthly
Fee Includes:
Maintenance-Common Area, Snow Removal, Trash Collection
Amenities:
n/a
Pets:
Breed Restrictions, Size Limit, Yes
Financial Considerations
List Price:
$844,900
Tax Amount:
$2,024
Land Assessment:
$225,000
Build. Assessment:
$0
Total Assessment:
$225,000
Tax Rate:
1.71
Tax Year:
2024
Ownership Type:
Condominium
Listing Information
MLS ID:
3970477
List Date:
06-19-2025
Days On Market:
55
Listing Broker:
COLDWELL BANKER REALTY
Listing Agent:


Request More Information
Shawn and Diane Fox
RE/MAX American Dream
3108 Route 10 West
Denville, NJ 07834
Call: (973) 277-7853
Web: BoulderRidgeNJ.com

