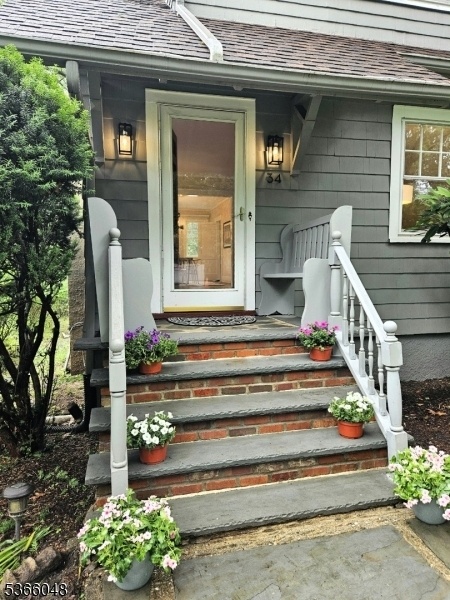34 Mountain Rd
Verona Twp, NJ 07044


Price: $849,000
GSMLS: 3970331Type: Single Family
Style: Colonial
Beds: 3
Baths: 2 Full & 2 Half
Garage: 1-Car
Year Built: 1927
Acres: 0.31
Property Tax: $16,840
Description
Welcome Home! Situated In The Sensational Forest Section Of Verona, This Lovingly Refreshed, Charming Colonial Is Ready For New Memories To Be Made. Expansive First Floor Complete With Recently Refinished Hardwood Floors, Large Den, Living Room With Wood Burning Fireplace, Formal Dining Room Perfect For Holiday Gatherings & Kitchen With Newer Cabinets & Granite Countertops - A Super Start. Kitchen Also Has Sliding Glass Doors Which Leads Out To Your Trex Deck Overlooking Your Amazing Backyard. That Same Yard Could Also Be The Kickstart To Bigger And Better Space Down The Road To Grow With It's Amazing 75'x180' Lot. The Premium Location Makes It A Fantastic Opportunity With Its Of This $$million Dollar$$ Neighborhood. Cannot Forget To Mention The Full Finished Walkout Basement With Plenty Of Room To Chill Out With Powder Room Too. Lots Of Closets And Extra Refrigerator In The Laundry Room Included. Conveniently Located Blocks From Verona's Downtown With Great Shops And Restaurants As Well As The Incomparable Verona Park With All 54 Acres Of Gorgeousness And It's Walking Path, Lake, Enchanting Bridges And Waterfalls....idyllic. Close To Montclair Too With More Shops, Restaurants And Trains Though You Have The Nj Transit Bus #105 Into Nyc On Bloomfield Avenue. Chimney, Flue And Fireplace And Sewer As-is With No Known Issues. Pull Down Stairs For Attic Storage/ And Or Perfect To Run Duct Work For Cac.
Rooms Sizes
Kitchen:
10x10 First
Dining Room:
11x18 First
Living Room:
24x16 First
Family Room:
17x17 Ground
Den:
9x17 First
Bedroom 1:
14x11 Second
Bedroom 2:
16x11 Second
Bedroom 3:
14x11 Second
Bedroom 4:
n/a
Room Levels
Basement:
n/a
Ground:
GarEnter,Laundry,PowderRm,RecRoom,Utility,Walkout
Level 1:
Den,DiningRm,Kitchen,LivingRm,OutEntrn,Porch,PowderRm
Level 2:
3 Bedrooms, Bath Main, Bath(s) Other
Level 3:
Attic, Storage Room
Level Other:
n/a
Room Features
Kitchen:
Eat-In Kitchen
Dining Room:
Formal Dining Room
Master Bedroom:
Full Bath
Bath:
Stall Shower
Interior Features
Square Foot:
n/a
Year Renovated:
n/a
Basement:
Yes - Finished, Full, Walkout
Full Baths:
2
Half Baths:
2
Appliances:
Carbon Monoxide Detector, Dishwasher, Disposal, Dryer, Microwave Oven, Range/Oven-Gas, Refrigerator, Sump Pump, Washer
Flooring:
Carpeting, Wood
Fireplaces:
1
Fireplace:
Living Room, Wood Burning
Interior:
Blinds, Carbon Monoxide Detector, Fire Extinguisher, Smoke Detector
Exterior Features
Garage Space:
1-Car
Garage:
Attached Garage
Driveway:
1 Car Width, 2 Car Width, Blacktop
Roof:
Asphalt Shingle
Exterior:
Wood Shingle
Swimming Pool:
n/a
Pool:
n/a
Utilities
Heating System:
1 Unit, Radiators - Hot Water
Heating Source:
Gas-Natural
Cooling:
2 Units, Ceiling Fan, Window A/C(s)
Water Heater:
n/a
Water:
Public Water
Sewer:
Public Sewer
Services:
Cable TV Available, Fiber Optic Available
Lot Features
Acres:
0.31
Lot Dimensions:
75X182
Lot Features:
n/a
School Information
Elementary:
FOREST AVE
Middle:
WHITEHORNE
High School:
VERONA
Community Information
County:
Essex
Town:
Verona Twp.
Neighborhood:
Forest
Application Fee:
n/a
Association Fee:
n/a
Fee Includes:
n/a
Amenities:
n/a
Pets:
n/a
Financial Considerations
List Price:
$849,000
Tax Amount:
$16,840
Land Assessment:
$313,300
Build. Assessment:
$232,400
Total Assessment:
$545,700
Tax Rate:
3.09
Tax Year:
2024
Ownership Type:
Fee Simple
Listing Information
MLS ID:
3970331
List Date:
06-18-2025
Days On Market:
0
Listing Broker:
VILLAGE SQUARE REALTORS
Listing Agent:


Request More Information
Shawn and Diane Fox
RE/MAX American Dream
3108 Route 10 West
Denville, NJ 07834
Call: (973) 277-7853
Web: BoulderRidgeNJ.com

