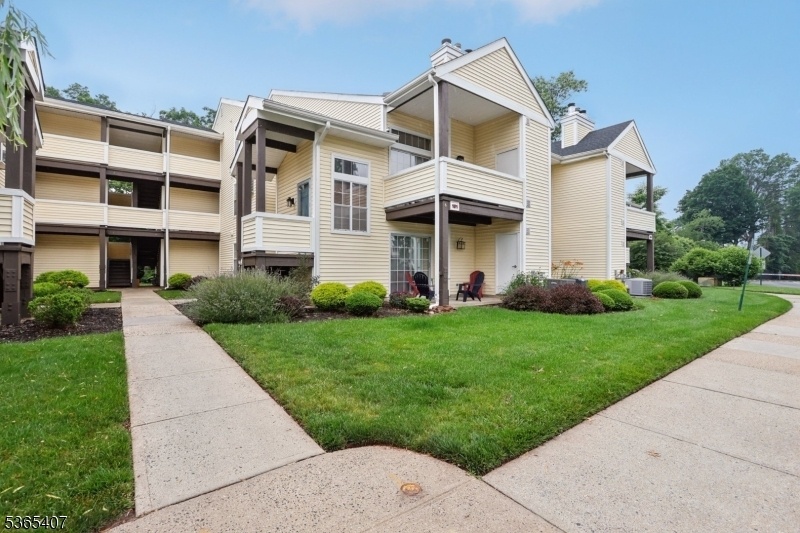101 Country Club Dr 6
Union Twp, NJ 07083
















Price: $352,000
GSMLS: 3970238Type: Condo/Townhouse/Co-op
Style: One Floor Unit
Beds: 1
Baths: 1 Full
Garage: No
Year Built: 2021
Acres: 0.00
Property Tax: $4,805
Description
Welcome To 101 Country Club # 6 Amazing Total Renovated End-unit Conveniently Located In The Sought-after Gated Community,? The Pointe.? Everything Is Just Steps Away From Your Door: Shopping Stores, Restaurants, And The Galloping Hill Park & Golf Course. Ideal For Nyc Commuters, With A Direct Bus Stop Outside The Entrance, It Will Have You In Nyc In No Time! Features: ?natural Light? Abounds. The Kitchen Features Stainless Steel Appliances, Tiled Backsplash, And Quartz Countertops. A Wood-burning Fireplace Complements The Living And Dining, Plus A Sliding-glass Door Walkout To The Open Porch. The Large Bedroom Boasts A Walk-in Closet, A Full Bath With A Stall Shower, And The Laundry Room Is Equipped With A Stackable Washer/dryer. Crawford Ceilings And Crown Molding Are Featured Throughout The Home. The Community Offers An In-ground Seasonal Pool And A Clubhouse With A Kitchen, As Well As Plenty Of Parking. Don't Miss Out On This Opportunity To Live In A Vibrant And Thriving Community.
Rooms Sizes
Kitchen:
9x9 Ground
Dining Room:
9x11 Ground
Living Room:
15x12 Ground
Family Room:
n/a
Den:
n/a
Bedroom 1:
15x12 Ground
Bedroom 2:
n/a
Bedroom 3:
n/a
Bedroom 4:
n/a
Room Levels
Basement:
n/a
Ground:
1Bedroom,BathMain,Foyer,Kitchen,LivDinRm,Screened,Utility
Level 1:
n/a
Level 2:
n/a
Level 3:
n/a
Level Other:
n/a
Room Features
Kitchen:
Not Eat-In Kitchen
Dining Room:
Living/Dining Combo
Master Bedroom:
1st Floor
Bath:
n/a
Interior Features
Square Foot:
775
Year Renovated:
2021
Basement:
No
Full Baths:
1
Half Baths:
0
Appliances:
Carbon Monoxide Detector, Range/Oven-Gas, Refrigerator, Stackable Washer/Dryer
Flooring:
Laminate, Tile
Fireplaces:
1
Fireplace:
Living Room, Wood Burning
Interior:
Carbon Monoxide Detector, Smoke Detector, Track Lighting, Walk-In Closet
Exterior Features
Garage Space:
No
Garage:
None
Driveway:
Additional Parking, Common, Parking Lot-Shared, See Remarks
Roof:
Asphalt Shingle
Exterior:
Clapboard, Vinyl Siding
Swimming Pool:
Yes
Pool:
Association Pool
Utilities
Heating System:
1 Unit, Forced Hot Air
Heating Source:
Gas-Natural
Cooling:
1 Unit, Central Air
Water Heater:
Gas
Water:
Association
Sewer:
Association
Services:
n/a
Lot Features
Acres:
0.00
Lot Dimensions:
n/a
Lot Features:
Level Lot
School Information
Elementary:
Conn Farms
Middle:
Burnet
High School:
Union
Community Information
County:
Union
Town:
Union Twp.
Neighborhood:
The Pointe
Application Fee:
n/a
Association Fee:
$452 - Monthly
Fee Includes:
Maintenance-Common Area, Sewer Fees, Trash Collection, Water Fees
Amenities:
Club House, Pool-Outdoor
Pets:
Breed Restrictions, Size Limit
Financial Considerations
List Price:
$352,000
Tax Amount:
$4,805
Land Assessment:
$7,500
Build. Assessment:
$14,000
Total Assessment:
$21,500
Tax Rate:
22.35
Tax Year:
2024
Ownership Type:
Condominium
Listing Information
MLS ID:
3970238
List Date:
06-18-2025
Days On Market:
0
Listing Broker:
WEICHERT REALTORS - HOME CITY
Listing Agent:
















Request More Information
Shawn and Diane Fox
RE/MAX American Dream
3108 Route 10 West
Denville, NJ 07834
Call: (973) 277-7853
Web: BoulderRidgeNJ.com

