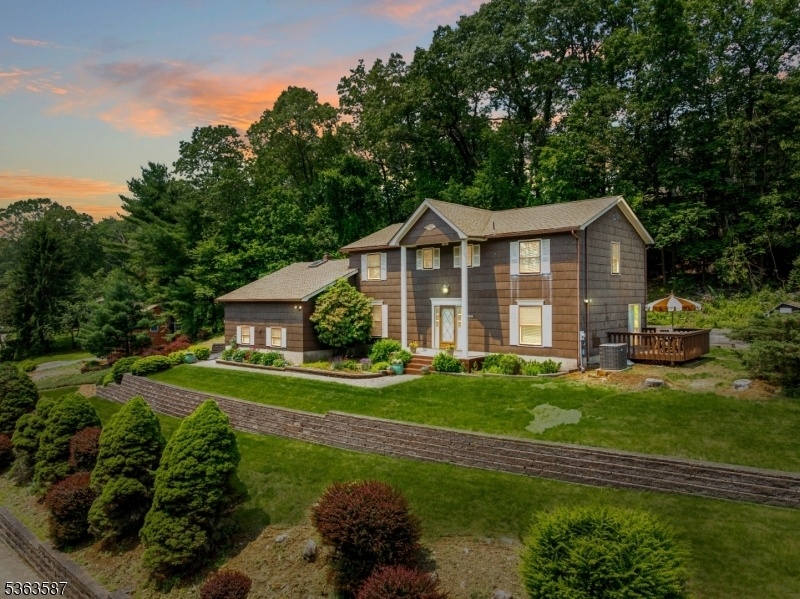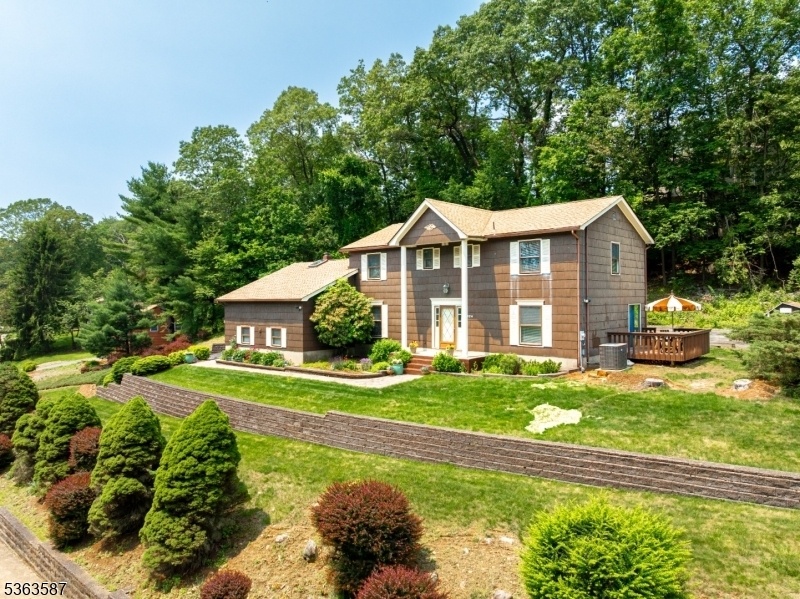624 Sandra Dr
Mount Arlington Boro, NJ 07850


































Price: $599,000
GSMLS: 3970194Type: Single Family
Style: Colonial
Beds: 5
Baths: 2 Full & 1 Half
Garage: 1-Car
Year Built: 1978
Acres: 0.52
Property Tax: $13,117
Description
Welcome Home To This Meticulously Maintained 5-bedroom, 2.5-bath Colonial In A Fantastic Mount Arlington Location. This 3,077-square-foot Home Boasts 11 Rooms, Providing Ample Space For Living And Entertaining. The Updated Kitchen And Refreshed Primary Bathroom Offer Modern Comfort, While Classic Colonial Charm Is Evident Throughout. A Unique Spiral Staircase Leads To A Private Loft Office With A Skylight. The 1st Floor Features A Formal Dining Room, Living Room, Family Room With A Cozy Pellet Stove, Den And A Half Bath. The 2nd Floor Hosts The Bedrooms. The Primary Bedroom Includes A Full Bath And A Walk-in Closet. Enjoy Outdoor Living On Your Private Deck With Two Storage Sheds. The Attached Garage And Parking Area Offers Parking For Up To Five Vehicles. Located In A Desirable Neighborhood, Mount Arlington School Is A Short Walk And A Quick Drive To Roxbury High School. Enjoy Lake Hopatcongliving, With The Lake Just Around The Corner For Boating, Fishing, And Waterfront Dining. Commuting Is Easy With Quick Access To Major Routes Like I-80, Route 46, Route 10, And Route 15 And The Nearby Mount Arlington Train Station For Trips To Nyc. You'll Also Find Shopping And Dining Options Minutes Away Including The Shops At Ledgewood Commons, Roxbury Mall, Bjs, And Costco.
Rooms Sizes
Kitchen:
23x11 First
Dining Room:
11x14 First
Living Room:
12x14 First
Family Room:
15x27 First
Den:
11x22 First
Bedroom 1:
12x15 Second
Bedroom 2:
11x12 Second
Bedroom 3:
13x10 Second
Bedroom 4:
10x11 Second
Room Levels
Basement:
n/a
Ground:
n/a
Level 1:
BathOthr,DiningRm,FamilyRm,GarEnter,Kitchen,Laundry,LivingRm,OutEntrn,Pantry,RecRoom,Utility
Level 2:
4 Or More Bedrooms, Bath Main, Bath(s) Other, Office
Level 3:
Attic
Level Other:
n/a
Room Features
Kitchen:
Breakfast Bar, Eat-In Kitchen, Pantry
Dining Room:
Formal Dining Room
Master Bedroom:
Full Bath, Walk-In Closet
Bath:
Stall Shower
Interior Features
Square Foot:
n/a
Year Renovated:
n/a
Basement:
No
Full Baths:
2
Half Baths:
1
Appliances:
Carbon Monoxide Detector, Cooktop - Electric, Dishwasher, Dryer, Generator-Hookup, Microwave Oven, Range/Oven-Electric, Self Cleaning Oven, Wall Oven(s) - Electric, Washer, Water Filter, Water Softener-Own
Flooring:
Carpeting, Tile, Vinyl-Linoleum, Wood
Fireplaces:
1
Fireplace:
Pellet Stove
Interior:
CeilBeam,Blinds,CODetect,FireExtg,SecurSys,Skylight,SmokeDet,SoakTub,StallShw,StallTub,WlkInCls
Exterior Features
Garage Space:
1-Car
Garage:
Attached,DoorOpnr,InEntrnc,Loft
Driveway:
Blacktop, Driveway-Exclusive
Roof:
Asphalt Shingle
Exterior:
CompSide,ConcBrd
Swimming Pool:
n/a
Pool:
n/a
Utilities
Heating System:
1 Unit, Baseboard - Hotwater, Multi-Zone
Heating Source:
Oil Tank Above Ground - Outside
Cooling:
1 Unit, Attic Fan, Ceiling Fan, Central Air
Water Heater:
From Furnace, Oil
Water:
Public Water
Sewer:
Public Sewer
Services:
Cable TV Available, Garbage Extra Charge
Lot Features
Acres:
0.52
Lot Dimensions:
180X125
Lot Features:
n/a
School Information
Elementary:
n/a
Middle:
n/a
High School:
n/a
Community Information
County:
Morris
Town:
Mount Arlington Boro
Neighborhood:
n/a
Application Fee:
n/a
Association Fee:
n/a
Fee Includes:
n/a
Amenities:
n/a
Pets:
n/a
Financial Considerations
List Price:
$599,000
Tax Amount:
$13,117
Land Assessment:
$125,800
Build. Assessment:
$518,500
Total Assessment:
$644,300
Tax Rate:
2.04
Tax Year:
2024
Ownership Type:
Fee Simple
Listing Information
MLS ID:
3970194
List Date:
06-18-2025
Days On Market:
0
Listing Broker:
EXP REALTY, LLC
Listing Agent:


































Request More Information
Shawn and Diane Fox
RE/MAX American Dream
3108 Route 10 West
Denville, NJ 07834
Call: (973) 277-7853
Web: BoulderRidgeNJ.com




