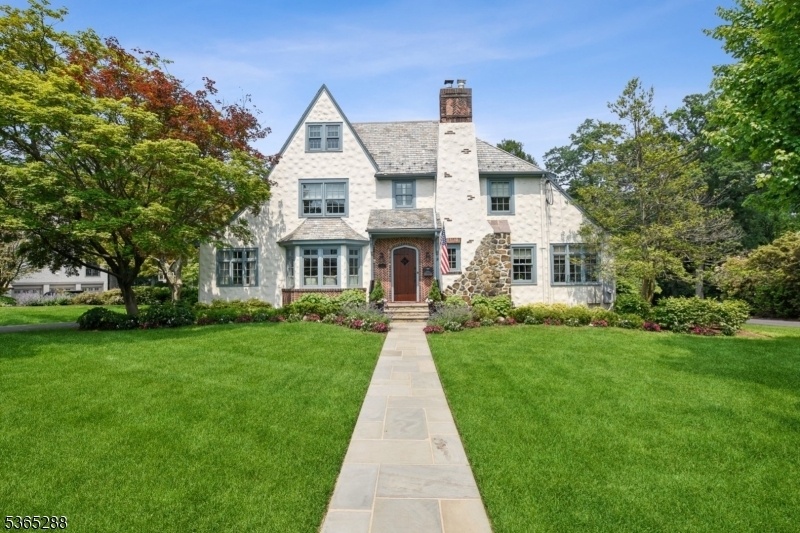58 Prospect Hill Ave
Summit City, NJ 07901
















































Price: $3,875,000
GSMLS: 3970139Type: Single Family
Style: Tudor
Beds: 5
Baths: 5 Full & 1 Half
Garage: 2-Car
Year Built: 1928
Acres: 0.57
Property Tax: $46,718
Description
Stunning 5 Bedroom/ 5.1 Bath, Designer-renovated Home In Summit's Prestigious Prospect Hill Neighborhood. Fully Reimagined Tudor With Curated Finishes And High-end Upgrades Throughout. The Show-stopping Kitchen Features Quartz Counters, Honed Granite Perimeter, Sub-zero Column Refrigerators, A Custom Butcher Block, Working Gas Fireplace, Warming Drawer And Hand-painted Italian Marble Tile. Expanded Dining Room With Phillip Jeffries Wallpaper And Window Seat. Elegant Powder Room With Brass And Marble Vanity. The Family Room Includes A Built-in Recessed Tv, Wet Bar, And Custom Window Seating. Incredible Primary Suite With Its Own Hvac, Walk-in Closet, Steam Shower,juliet Balcony, Antique Mirrored Fireplace, And Hand-painted Chinoiserie Wallpaper. Beautifully Styled Guest Rooms On Second And Third Floors. Additional Highlights Include Three Rebuilt Gas Fireplaces, Three New Hvac Systems, A Masterson Heated Pool With Lynx Grill, Sonos Sound System (interior + Exterior), And Hand-laid Italian Tile In The Foyer. Exceptional Craftsmanship And Thoughtful Upgrades At Every Turn.
Rooms Sizes
Kitchen:
13x21 First
Dining Room:
23x14 First
Living Room:
13x24 First
Family Room:
24x21 First
Den:
n/a
Bedroom 1:
21x16 Second
Bedroom 2:
19x11 Second
Bedroom 3:
19x16 Second
Bedroom 4:
14x14 Second
Room Levels
Basement:
n/a
Ground:
BathOthr,GameRoom,GarEnter,Laundry,MudRoom,RecRoom,Storage,Walkout
Level 1:
Breakfast Room, Dining Room, Family Room, Foyer, Kitchen, Living Room, Powder Room, Sunroom
Level 2:
4 Or More Bedrooms, Bath Main, Bath(s) Other
Level 3:
1 Bedroom, Bath(s) Other, Storage Room
Level Other:
n/a
Room Features
Kitchen:
Center Island, Eat-In Kitchen
Dining Room:
Formal Dining Room
Master Bedroom:
Full Bath, Walk-In Closet
Bath:
Soaking Tub, Stall Shower
Interior Features
Square Foot:
n/a
Year Renovated:
2019
Basement:
Yes - Finished-Partially, Walkout
Full Baths:
5
Half Baths:
1
Appliances:
Carbon Monoxide Detector, Cooktop - Gas, Dishwasher, Disposal, Dryer, Instant Hot Water, Kitchen Exhaust Fan, Microwave Oven, Range/Oven-Gas, Refrigerator, Sump Pump, Wall Oven(s) - Electric, Washer, Wine Refrigerator
Flooring:
Carpeting, Stone, Tile, Wood
Fireplaces:
4
Fireplace:
Bathroom, Family Room, Gas Ventless, Kitchen, Living Room, Wood Burning
Interior:
BarWet,CeilBeam,Blinds,CedrClst,FireExtg,SecurSys,SmokeDet,SoakTub,StallShw,StereoSy,WlkInCls,WndwTret
Exterior Features
Garage Space:
2-Car
Garage:
Attached Garage
Driveway:
2 Car Width, Additional Parking, Blacktop
Roof:
Slate
Exterior:
Stone, Stucco, Wood
Swimming Pool:
Yes
Pool:
Heated, In-Ground Pool
Utilities
Heating System:
3 Units, Multi-Zone, Radiators - Hot Water, Radiators - Steam
Heating Source:
Gas-Natural
Cooling:
4+ Units, Central Air
Water Heater:
Gas
Water:
Public Water
Sewer:
Public Sewer
Services:
Cable TV Available, Fiber Optic Available, Garbage Included
Lot Features
Acres:
0.57
Lot Dimensions:
120X208
Lot Features:
Level Lot
School Information
Elementary:
Lincoln-Hu
Middle:
Summit MS
High School:
Summit HS
Community Information
County:
Union
Town:
Summit City
Neighborhood:
Northside
Application Fee:
n/a
Association Fee:
n/a
Fee Includes:
n/a
Amenities:
Pool-Outdoor
Pets:
n/a
Financial Considerations
List Price:
$3,875,000
Tax Amount:
$46,718
Land Assessment:
$451,900
Build. Assessment:
$620,600
Total Assessment:
$1,072,500
Tax Rate:
4.36
Tax Year:
2024
Ownership Type:
Fee Simple
Listing Information
MLS ID:
3970139
List Date:
06-18-2025
Days On Market:
0
Listing Broker:
PROMINENT PROPERTIES SIR
Listing Agent:
Winifred Cavazini
















































Request More Information
Shawn and Diane Fox
RE/MAX American Dream
3108 Route 10 West
Denville, NJ 07834
Call: (973) 277-7853
Web: BoulderRidgeNJ.com

