59 Green Hill Rd
Kinnelon Boro, NJ 07405
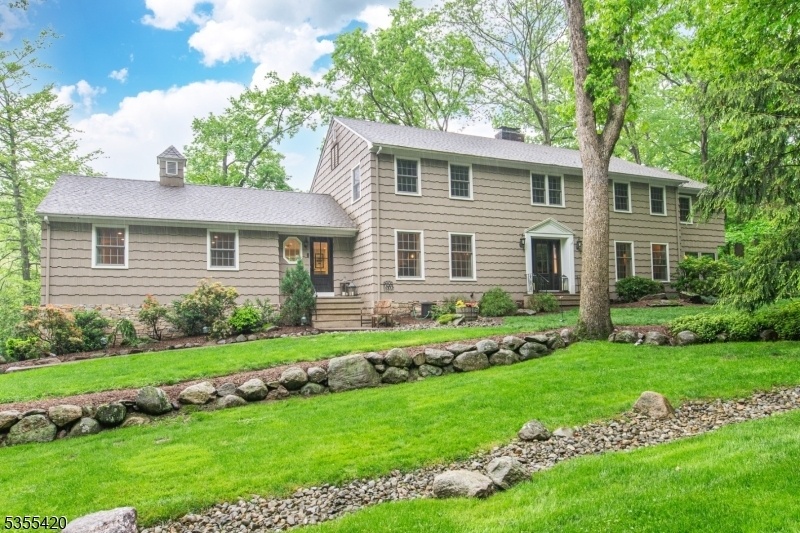
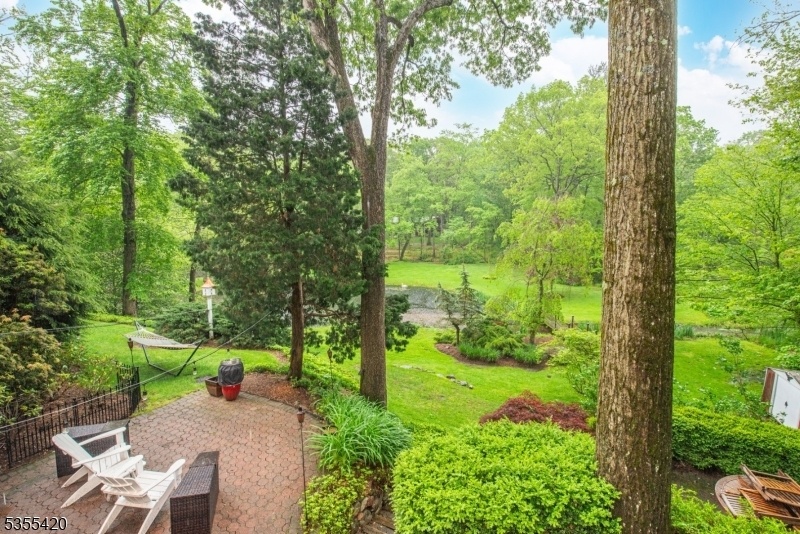
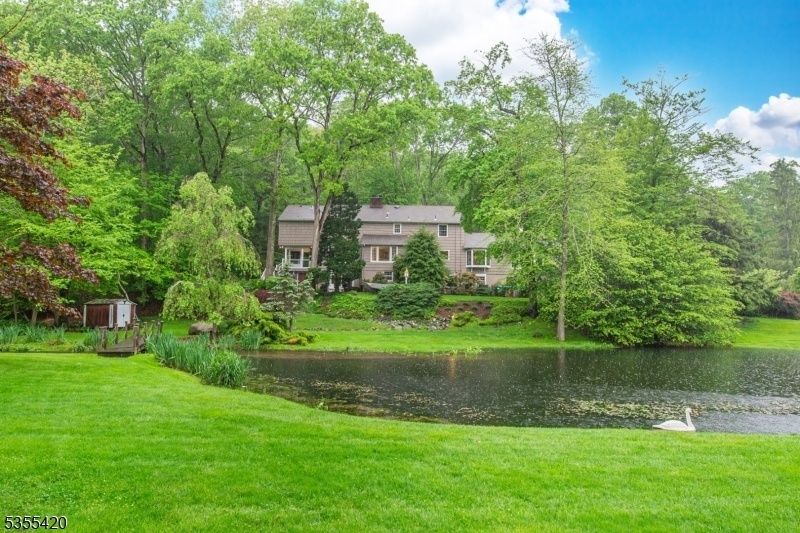
































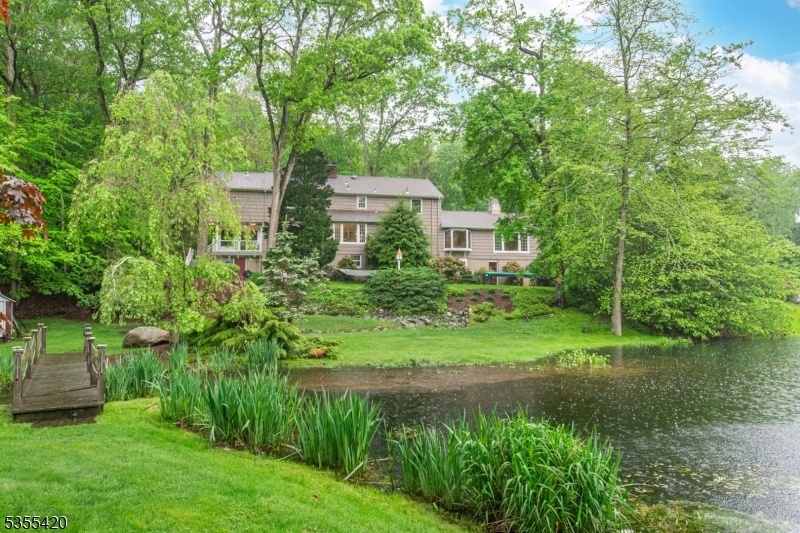
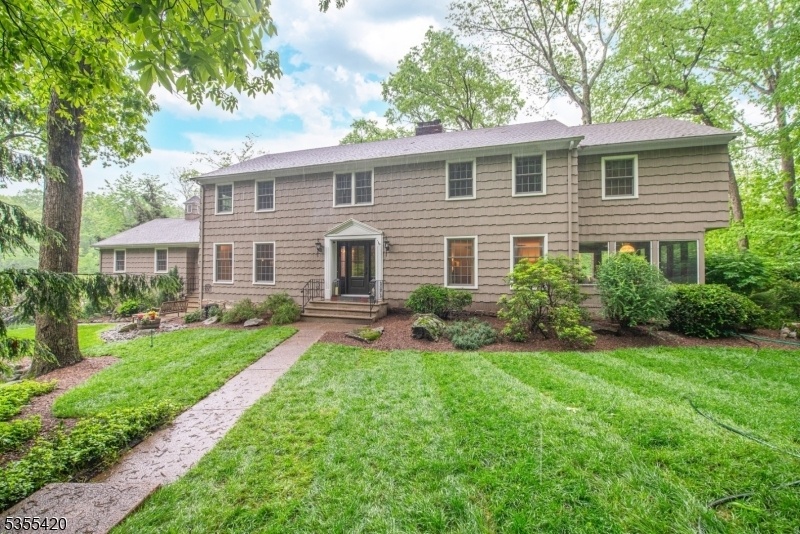










Price: $1,275,000
GSMLS: 3970131Type: Single Family
Style: Colonial
Beds: 4
Baths: 3 Full
Garage: 2-Car
Year Built: 1963
Acres: 1.36
Property Tax: $21,727
Description
Your Own Slice Of Paradise! This Magnificent Custom Colonial Within Smoke Rise Club, Less Than An Hour From Nyc, Offers Over 5,000 Sq Ft Incl Finished Bsmt. The Gourmet Kitchen Is A Chef's Dream, Featuring A Gas Cooktop And A Sep Breakfast Area Overlooking The Stunning Private Pond..entertain With Ease In The Formal Dining Room, Or Gather In The Large Family Room Adjacent To The Kitchen. A Main Floor Office With Built-in Shelves & Fpl Next To A Full Bath Would Also Serve Nicely As A Guest Room. Unwind In The Lr, Also With A Fpl, Or Cozy Up In Sunroom, Which Opens To A Covered Balcony & Access To The Backyard. The Opulent Primary Suite Is A True Sanctuary, Featuring A Spa-like Bath With Huge Steam Shower, Oversized Jetted Tub & Dual Sinks. Two Walk-in Closets Flank A Dedicated Dressing Room, Ensuring Ample Storage And Privacy. The Finished Bsmt Offers A Versatile Rec Room/office With Sliders To The Patio, A Dedicated Workout Room, Mudroom/storage +a Spacious Laundry Room. Whole House Generator! The Workshop/utility Room Houses A Buderus Furnace & Trane Hvac, Plus A Separate Utility Room Contains Two Roth Oil Tanks. The Two-car Garage Completes The Lower Level. The Crown Jewel Of This Home Is The Magnificent View Of The Private Pond Framed By The Gorgeous Picture Windows Throughout The Rear Of The Home. This Private, Serene Escape Less Than An Hour From Manhattan, All Within The Private Gated Lake Community Of Smoke Rise Is Waiting For You! 1 Year Home Warranty Included!
Rooms Sizes
Kitchen:
19x13 First
Dining Room:
14x12 First
Living Room:
13x26 First
Family Room:
17x20 First
Den:
14x17 First
Bedroom 1:
18x21 Second
Bedroom 2:
18x11 Second
Bedroom 3:
17x15 Second
Bedroom 4:
14x12 Second
Room Levels
Basement:
Exercise,GarEnter,Laundry,MudRoom,Office,RecRoom,Utility,Workshop
Ground:
n/a
Level 1:
BathMain,Breakfst,Den,DiningRm,FamilyRm,Foyer,Kitchen,LivingRm,MudRoom,Porch,Sunroom
Level 2:
4 Or More Bedrooms, Bath Main, Bath(s) Other
Level 3:
Attic
Level Other:
n/a
Room Features
Kitchen:
Pantry, Separate Dining Area
Dining Room:
Formal Dining Room
Master Bedroom:
Dressing Room, Full Bath, Walk-In Closet
Bath:
Jetted Tub, Stall Shower, Steam
Interior Features
Square Foot:
n/a
Year Renovated:
2004
Basement:
Yes - Finished, Full, Walkout
Full Baths:
3
Half Baths:
0
Appliances:
Carbon Monoxide Detector, Cooktop - Gas, Dishwasher, Dryer, Microwave Oven, Refrigerator, Wall Oven(s) - Electric, Washer, Water Softener-Own, Wine Refrigerator
Flooring:
Carpeting, Laminate, Stone, Wood
Fireplaces:
3
Fireplace:
Library, Living Room, Rec Room
Interior:
n/a
Exterior Features
Garage Space:
2-Car
Garage:
Built-In Garage, Garage Door Opener
Driveway:
2 Car Width, Blacktop
Roof:
Asphalt Shingle
Exterior:
Wood Shingle
Swimming Pool:
n/a
Pool:
n/a
Utilities
Heating System:
1 Unit, Baseboard - Hotwater, Radiant - Electric
Heating Source:
Oil Tank Above Ground - Inside
Cooling:
Central Air
Water Heater:
n/a
Water:
Well
Sewer:
Septic 4 Bedroom Town Verified
Services:
Cable TV Available
Lot Features
Acres:
1.36
Lot Dimensions:
n/a
Lot Features:
Cul-De-Sac, Pond On Lot, Private Road, Stream On Lot
School Information
Elementary:
Kiel School (K-2)
Middle:
Pearl R. Miller Middle School (6-8)
High School:
Kinnelon High School (9-12)
Community Information
County:
Morris
Town:
Kinnelon Boro
Neighborhood:
Smoke Rise
Application Fee:
$6,500
Association Fee:
$4,483 - Annually
Fee Includes:
Maintenance-Common Area
Amenities:
LakePriv,MulSport,Playgrnd
Pets:
n/a
Financial Considerations
List Price:
$1,275,000
Tax Amount:
$21,727
Land Assessment:
$240,400
Build. Assessment:
$509,600
Total Assessment:
$750,000
Tax Rate:
2.90
Tax Year:
2024
Ownership Type:
Fee Simple
Listing Information
MLS ID:
3970131
List Date:
06-18-2025
Days On Market:
93
Listing Broker:
REALTY EXECUTIVES EXCEPTIONAL
Listing Agent:















































Request More Information
Shawn and Diane Fox
RE/MAX American Dream
3108 Route 10 West
Denville, NJ 07834
Call: (973) 277-7853
Web: BoulderRidgeNJ.com




