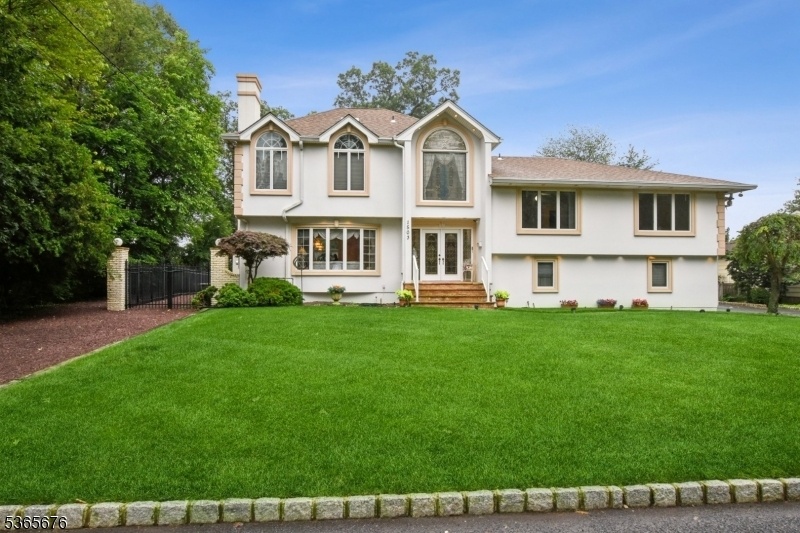1503 Woodacres Dr
Mountainside Boro, NJ 07092













































Price: $1,475,000
GSMLS: 3970002Type: Single Family
Style: Custom Home
Beds: 4
Baths: 3 Full & 1 Half
Garage: 2-Car
Year Built: 1963
Acres: 0.40
Property Tax: $16,996
Description
Welcome To This Stunning Custom Home In Sought-after Mountainside, Offering Nearly 3,900 Sq. Ft. Of Thoughtfully Designed Living Space With Approx 1000 Sq. Ft. Basement With High Ceilings And Newer Roof. With 4 Spacious Bedrooms And 3.5 Baths, This Home Delivers Flexibility Across Multiple Levels. Beechwood School Steps Away. The First Floor Boasts A Large Kitchen With Deck Access Overlooking A Beautiful In-ground Pool And Private, Resort-style Backyard. A Warm Living Room With Wood-burning Fireplace Flows Into A Massive Dining Room With Picture Windows And Space For A Large Table. Off The Dining Room Is A Sun-drenched Sunroom Wrapped In Windows. The Second Floor Features A Princess Suite With Private Bath, Two More Spacious Bedrooms, And A Hall Bath. The Third Floor Offers A Private Suite With Spa-like Bath, Walk-in Closet, And Sitting/office Area. The Ground Level Includes A Cozy Family Room With Fireplace, Half Bath, Laundry, Walk-out Access, And A Two-car Garage. The Unfinished Basement Has High Ceilings, Is Plumbed For A Bath, And Ready For More Living Space. Includes A Newer Roof & Updated Hvac. Mountainside Offers Easy Nyc Access Via Summit Midtown Direct And The Town Hall Bus Stop Along Route 22. Enjoy Top-rated Schools: Deerfield School (grades 3-8) Won The 2024 Blue Ribbon Award, And Governor Livingston High School. Enjoy Nearby Watchung Reservation, Trailside Museum, And Watchung Stable. Close To Major Highways And Newark Airport.
Rooms Sizes
Kitchen:
First
Dining Room:
First
Living Room:
First
Family Room:
Ground
Den:
n/a
Bedroom 1:
Third
Bedroom 2:
Second
Bedroom 3:
Second
Bedroom 4:
Second
Room Levels
Basement:
Rec Room, Storage Room, Utility Room
Ground:
FamilyRm,GarEnter,Laundry,OutEntrn,PowderRm
Level 1:
Dining Room, Foyer, Kitchen, Living Room, Sunroom
Level 2:
3 Bedrooms, Bath Main, Bath(s) Other
Level 3:
1Bedroom,SittngRm
Level Other:
n/a
Room Features
Kitchen:
Center Island, Eat-In Kitchen, Separate Dining Area
Dining Room:
Formal Dining Room
Master Bedroom:
Full Bath, Sitting Room, Walk-In Closet
Bath:
Stall Shower
Interior Features
Square Foot:
n/a
Year Renovated:
n/a
Basement:
Yes - Unfinished
Full Baths:
3
Half Baths:
1
Appliances:
Cooktop - Gas, Dishwasher, Microwave Oven, Range/Oven-Gas, Refrigerator
Flooring:
Carpeting, Marble, Tile, Wood
Fireplaces:
2
Fireplace:
Family Room, Living Room, Wood Burning
Interior:
Carbon Monoxide Detector, Smoke Detector, Walk-In Closet
Exterior Features
Garage Space:
2-Car
Garage:
Attached Garage
Driveway:
Blacktop
Roof:
Asphalt Shingle
Exterior:
Stucco
Swimming Pool:
Yes
Pool:
Gunite, In-Ground Pool
Utilities
Heating System:
2 Units, Baseboard - Hotwater, Forced Hot Air
Heating Source:
Gas-Natural
Cooling:
2 Units, Central Air
Water Heater:
Gas
Water:
Public Water
Sewer:
Public Sewer
Services:
n/a
Lot Features
Acres:
0.40
Lot Dimensions:
n/a
Lot Features:
Level Lot
School Information
Elementary:
Beechwood
Middle:
Deerfield
High School:
Govnr Liv
Community Information
County:
Union
Town:
Mountainside Boro
Neighborhood:
n/a
Application Fee:
n/a
Association Fee:
n/a
Fee Includes:
n/a
Amenities:
n/a
Pets:
n/a
Financial Considerations
List Price:
$1,475,000
Tax Amount:
$16,996
Land Assessment:
$298,800
Build. Assessment:
$530,300
Total Assessment:
$829,100
Tax Rate:
2.05
Tax Year:
2024
Ownership Type:
Fee Simple
Listing Information
MLS ID:
3970002
List Date:
06-17-2025
Days On Market:
7
Listing Broker:
KELLER WILLIAMS MID-TOWN DIRECT
Listing Agent:













































Request More Information
Shawn and Diane Fox
RE/MAX American Dream
3108 Route 10 West
Denville, NJ 07834
Call: (973) 277-7853
Web: BoulderRidgeNJ.com

