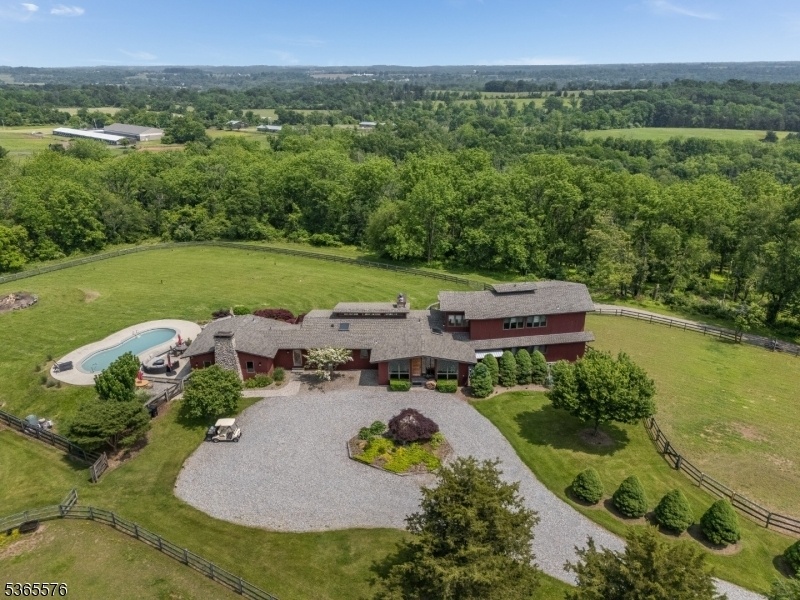476 Milford Mount Pleasant
Holland Twp, NJ 08848






































Price: $3,500,000
GSMLS: 3969954Type: Single Family
Style: Custom Home
Beds: 4
Baths: 4 Full & 1 Half
Garage: 3-Car
Year Built: 1995
Acres: 70.00
Property Tax: $37,324
Description
Rooms Sizes
Kitchen:
18x15 First
Dining Room:
18x13 First
Living Room:
29x20 First
Family Room:
24x24 First
Den:
Ground
Bedroom 1:
34x18 First
Bedroom 2:
14x13 First
Bedroom 3:
14x12 Ground
Bedroom 4:
14x13 Ground
Room Levels
Basement:
n/a
Ground:
2Bedroom,Leisure,Library,OutEntrn,SeeRem,Storage,Utility,Walkout
Level 1:
2Bedroom,BathMain,BathOthr,Vestibul,FamilyRm,Kitchen,Laundry,LivDinRm,OutEntrn,PowderRm,SeeRem
Level 2:
Loft,Office,SeeRem
Level 3:
n/a
Level Other:
n/a
Room Features
Kitchen:
Breakfast Bar, Center Island, See Remarks
Dining Room:
Living/Dining Combo
Master Bedroom:
1st Floor, Fireplace, Full Bath, Sitting Room, Walk-In Closet
Bath:
Stall Shower
Interior Features
Square Foot:
n/a
Year Renovated:
n/a
Basement:
Yes - Finished-Partially, Walkout
Full Baths:
4
Half Baths:
1
Appliances:
Carbon Monoxide Detector, Dishwasher, Disposal, Kitchen Exhaust Fan, Microwave Oven, Range/Oven-Gas, Refrigerator, Self Cleaning Oven, Washer, Wine Refrigerator
Flooring:
Tile, Wood
Fireplaces:
4
Fireplace:
Bedroom 1, Family Room, Library, Living Room
Interior:
Bar-Wet, Beam Ceilings, Carbon Monoxide Detector, Cathedral Ceiling, Fire Extinguisher, High Ceilings, Skylight, Smoke Detector, Walk-In Closet
Exterior Features
Garage Space:
3-Car
Garage:
Detached Garage, See Remarks
Driveway:
1 Car Width, Additional Parking, Circular, Gravel, See Remarks
Roof:
Asphalt Shingle
Exterior:
Wood
Swimming Pool:
Yes
Pool:
Gunite, Heated, In-Ground Pool
Utilities
Heating System:
Forced Hot Air, Heat Pump, Multi-Zone
Heating Source:
Gas-Propane Owned
Cooling:
3 Units, Central Air
Water Heater:
Electric
Water:
Well
Sewer:
Septic
Services:
Cable TV Available, Garbage Included
Lot Features
Acres:
70.00
Lot Dimensions:
n/a
Lot Features:
Mountain View, Skyline View
School Information
Elementary:
HOLLAND
Middle:
HOLLAND
High School:
DEL.VALLEY
Community Information
County:
Hunterdon
Town:
Holland Twp.
Neighborhood:
n/a
Application Fee:
n/a
Association Fee:
n/a
Fee Includes:
n/a
Amenities:
Pool-Outdoor
Pets:
Yes
Financial Considerations
List Price:
$3,500,000
Tax Amount:
$37,324
Land Assessment:
$113,600
Build. Assessment:
$1,038,400
Total Assessment:
$1,152,000
Tax Rate:
3.24
Tax Year:
2024
Ownership Type:
Fee Simple
Listing Information
MLS ID:
3969954
List Date:
06-17-2025
Days On Market:
0
Listing Broker:
WEICHERT REALTORS
Listing Agent:






































Request More Information
Shawn and Diane Fox
RE/MAX American Dream
3108 Route 10 West
Denville, NJ 07834
Call: (973) 277-7853
Web: BoulderRidgeNJ.com

