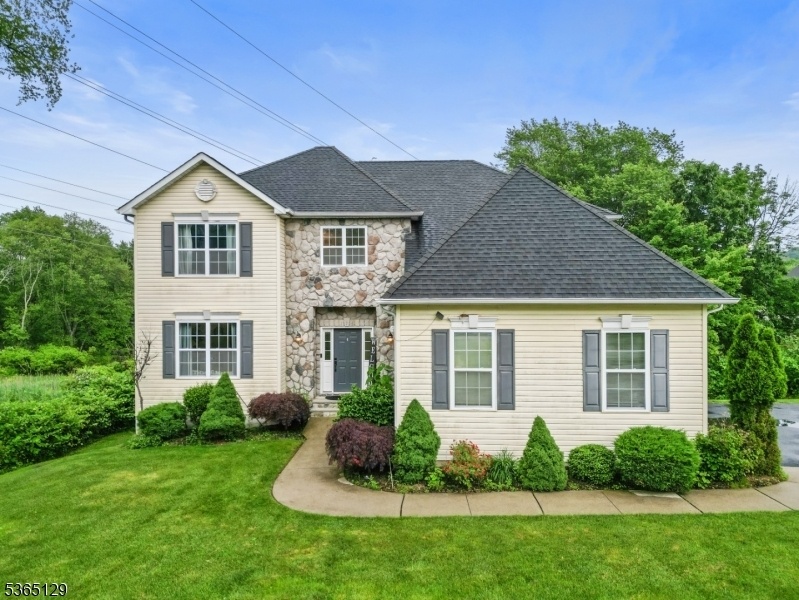176 Randolph Ave
Mine Hill Twp, NJ 07803













































Price: $715,000
GSMLS: 3969931Type: Single Family
Style: Colonial
Beds: 5
Baths: 2 Full & 2 Half
Garage: 2-Car
Year Built: 2014
Acres: 0.46
Property Tax: $12,533
Description
Welcome To 176 Randolph Avenue, Where Modern Luxury Meets Everyday Comfort. This Beautifully Maintained 2014-built Home In Mine Hill Offers Over 3,000 Sq Ft Of Thoughtfully Designed Living Space. From The Moment You Walk In, You'll Notice The Quality And Upgrades That Make This Home Truly Exceptional. At The Heart Of It All Is A Chef-inspired Kitchen, Fully Renovated With An 11-foot Quartz Island, Premium Stainless Steel Appliances, And Sleek Finishes. Perfect For Everything From Casual Meals To Entertaining Guests. With 5 Spacious Bedrooms, 2 Full Baths, And 2 Half Baths - One Of Which Can Easily Be Converted Into A Full - There's Room To Grow And Flexibility To Suit Your Lifestyle. The High-ceiling Walk-out Basement Adds Exciting Potential For A Home Theater, Gym, Or Guest Suite. Built On A Solid Concrete Slab Foundation, This Home Combines Modern Style With Lasting Quality. An Oversized 2-car Garage Adds Extra Space For Storage Or A Workshop. The Private Backyard Features A Natural Gas Line For Grilling, An Irrigation System, Leaf Guard Gutters, Garden Lights, A Tool Shed, And Extra Attic And Garage Storage. 176 Randolph Avenue Isn't Just A Home, It's A Lifestyle Upgrade. Schedule Your Private Tour Today And See For Yourself.
Rooms Sizes
Kitchen:
First
Dining Room:
First
Living Room:
First
Family Room:
n/a
Den:
First
Bedroom 1:
Second
Bedroom 2:
Second
Bedroom 3:
Second
Bedroom 4:
Second
Room Levels
Basement:
1 Bedroom, Outside Entrance, Powder Room, Storage Room, Utility Room, Walkout
Ground:
n/a
Level 1:
DiningRm,Foyer,GarEnter,Kitchen,Laundry,LivingRm,PowderRm
Level 2:
4 Or More Bedrooms, Bath Main, Bath(s) Other
Level 3:
Attic
Level Other:
n/a
Room Features
Kitchen:
Breakfast Bar, Center Island
Dining Room:
Formal Dining Room
Master Bedroom:
Full Bath, Other Room, Walk-In Closet
Bath:
Soaking Tub, Stall Shower
Interior Features
Square Foot:
n/a
Year Renovated:
n/a
Basement:
Yes - Finished, French Drain, Full, Partial
Full Baths:
2
Half Baths:
2
Appliances:
Carbon Monoxide Detector, Central Vacuum, Dishwasher, Dryer, Microwave Oven, Range/Oven-Gas, Refrigerator, Self Cleaning Oven, Washer
Flooring:
Carpeting, Tile, Wood
Fireplaces:
1
Fireplace:
Family Room, Gas Fireplace
Interior:
Blinds, Carbon Monoxide Detector, Cathedral Ceiling, Fire Extinguisher, High Ceilings, Smoke Detector
Exterior Features
Garage Space:
2-Car
Garage:
Built-In,Finished,DoorOpnr,Garage,InEntrnc,Loft
Driveway:
2 Car Width, Additional Parking, Blacktop, Lighting
Roof:
Asphalt Shingle
Exterior:
Aluminum Siding, Stone
Swimming Pool:
No
Pool:
n/a
Utilities
Heating System:
2 Units, Forced Hot Air
Heating Source:
Gas-Natural
Cooling:
2 Units, Attic Fan, Central Air
Water Heater:
Gas
Water:
Public Water
Sewer:
Public Sewer
Services:
Cable TV, Garbage Included
Lot Features
Acres:
0.46
Lot Dimensions:
n/a
Lot Features:
Backs to Park Land, Wooded Lot
School Information
Elementary:
n/a
Middle:
n/a
High School:
n/a
Community Information
County:
Morris
Town:
Mine Hill Twp.
Neighborhood:
Hillbrook Garden Est
Application Fee:
n/a
Association Fee:
n/a
Fee Includes:
Snow Removal
Amenities:
n/a
Pets:
n/a
Financial Considerations
List Price:
$715,000
Tax Amount:
$12,533
Land Assessment:
$109,800
Build. Assessment:
$316,800
Total Assessment:
$426,600
Tax Rate:
2.81
Tax Year:
2024
Ownership Type:
Fee Simple
Listing Information
MLS ID:
3969931
List Date:
06-17-2025
Days On Market:
0
Listing Broker:
PRESTIGE PROPERTY GROUP MONTCLAIR
Listing Agent:













































Request More Information
Shawn and Diane Fox
RE/MAX American Dream
3108 Route 10 West
Denville, NJ 07834
Call: (973) 277-7853
Web: BoulderRidgeNJ.com




