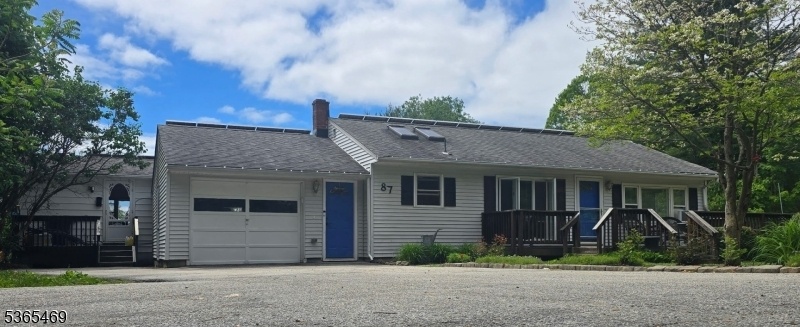87 Silver Grove Rd
Hardyston Twp, NJ 07460





















Price: $425,000
GSMLS: 3969891Type: Single Family
Style: Expanded Ranch
Beds: 5
Baths: 3 Full
Garage: 1-Car
Year Built: 1963
Acres: 18.02
Property Tax: $8,011
Description
Welcome To This Beautiful Expanded Ranch-style Home Set On 18 Private Acres, Offering Both Comfort & Versatility. The Main Level Features An Open-concept Design With Hardwood Floors, Allowing The Kitchen, Dining Room & Living Room To Flow Seamlessly-perfect For Everyday Living And Entertaining. The Kitchen Features Stainless Steel Appliances, Corian Countertops, A Center Island & Pantry. The Finished Walk-out Lower Level Adds Even More Living Space, Including Several Flexible Rooms, A Newly Remodeled Full Bath & 2 Spacious Bedrooms (one With New Vinyl Plank Flooring). An Attached In-law Suite Offers Privacy And Convenience With Its Own Entrance And Direct Walk-out Access To The Backyard. Additional Highlights Include Oil Heat With A Cost-saving Wood Burning Alternative, Optional Lake Privileges, And A Location That Combines Natural Beauty With Easy Access To Local Highway, Shopping, Skiing & More. This Property Offers A Rare Combination Of Space, Flexibility, And Peaceful Surroundings - Don't Miss It.
Rooms Sizes
Kitchen:
First
Dining Room:
First
Living Room:
First
Family Room:
Ground
Den:
Basement
Bedroom 1:
First
Bedroom 2:
First
Bedroom 3:
Ground
Bedroom 4:
First
Room Levels
Basement:
n/a
Ground:
3 Bedrooms, Bath(s) Other, Den, Family Room, Laundry Room, Office, Utility Room, Walkout
Level 1:
2Bedroom,BathMain,DiningRm,Kitchen,LivingRm,MudRoom,Pantry
Level 2:
n/a
Level 3:
n/a
Level Other:
n/a
Room Features
Kitchen:
Center Island, Country Kitchen, Eat-In Kitchen, Pantry
Dining Room:
Living/Dining Combo
Master Bedroom:
n/a
Bath:
n/a
Interior Features
Square Foot:
n/a
Year Renovated:
2016
Basement:
Yes - Finished, Full, Walkout
Full Baths:
3
Half Baths:
0
Appliances:
Carbon Monoxide Detector, Dishwasher, Microwave Oven, Range/Oven-Electric, Refrigerator, Water Softener-Own
Flooring:
Carpeting, Laminate, Tile, Wood
Fireplaces:
No
Fireplace:
n/a
Interior:
CODetect,Skylight,SmokeDet,StallShw,StallTub
Exterior Features
Garage Space:
1-Car
Garage:
Attached Garage
Driveway:
Blacktop
Roof:
Asphalt Shingle
Exterior:
Vinyl Siding
Swimming Pool:
No
Pool:
n/a
Utilities
Heating System:
Forced Hot Air, See Remarks
Heating Source:
Oil Tank Above Ground - Outside, Wood
Cooling:
Ceiling Fan, Window A/C(s)
Water Heater:
Electric
Water:
Well
Sewer:
Septic 5+ Bedroom Town Verified
Services:
Cable TV Available, Garbage Extra Charge
Lot Features
Acres:
18.02
Lot Dimensions:
n/a
Lot Features:
Pond On Lot
School Information
Elementary:
HARDYSTON
Middle:
HARDYSTON
High School:
WALLKILL
Community Information
County:
Sussex
Town:
Hardyston Twp.
Neighborhood:
Stockholm Section
Application Fee:
n/a
Association Fee:
$200 - Annually
Fee Includes:
See Remarks
Amenities:
Lake Privileges, Playground
Pets:
n/a
Financial Considerations
List Price:
$425,000
Tax Amount:
$8,011
Land Assessment:
$166,100
Build. Assessment:
$237,300
Total Assessment:
$403,400
Tax Rate:
2.01
Tax Year:
2024
Ownership Type:
Fee Simple
Listing Information
MLS ID:
3969891
List Date:
06-17-2025
Days On Market:
0
Listing Broker:
KELLER WILLIAMS INTEGRITY
Listing Agent:





















Request More Information
Shawn and Diane Fox
RE/MAX American Dream
3108 Route 10 West
Denville, NJ 07834
Call: (973) 277-7853
Web: BoulderRidgeNJ.com

