76 Central Ln
Secaucus Town, NJ 07094
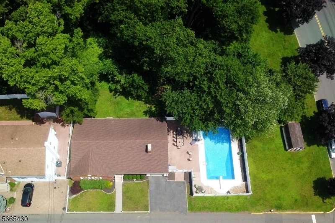
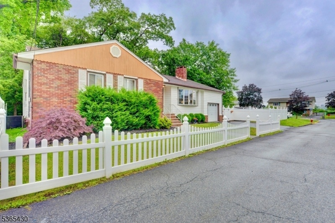
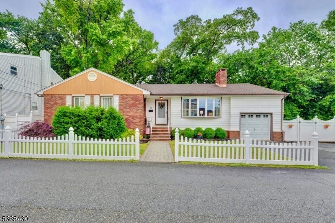
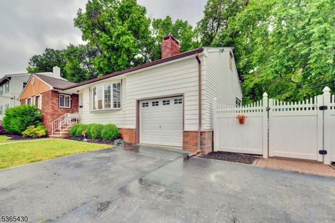
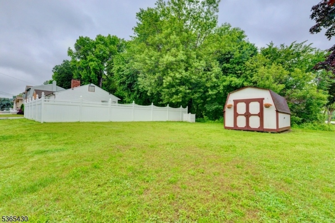
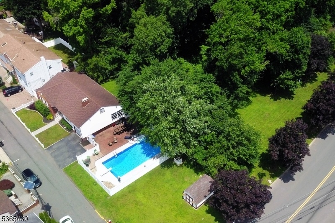
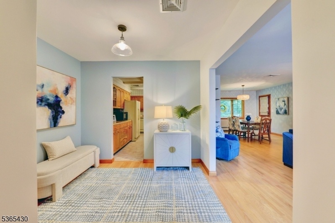
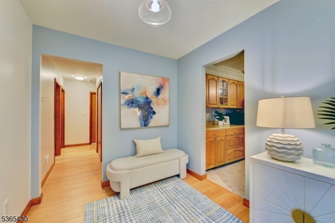
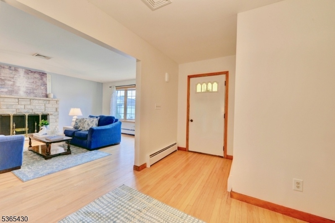
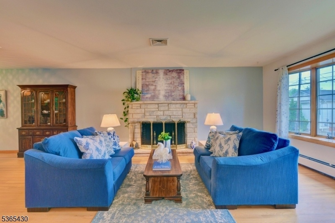
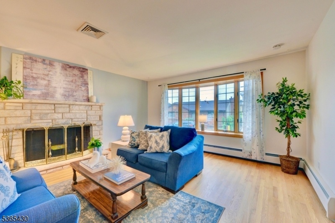
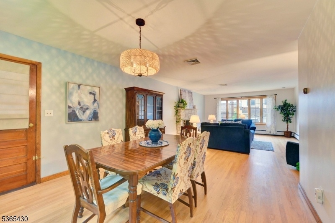
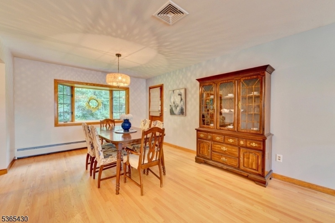
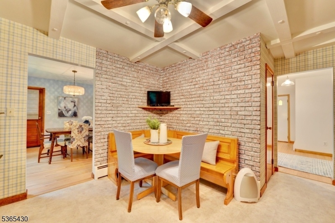
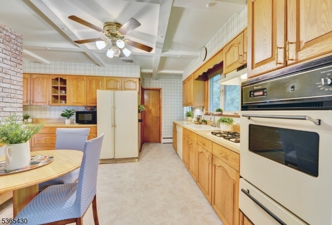
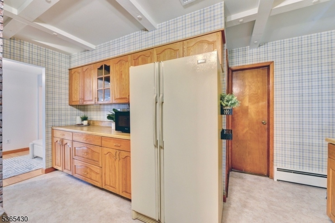
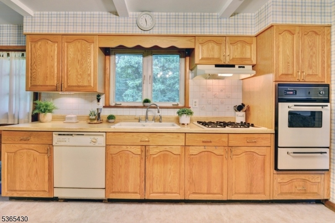
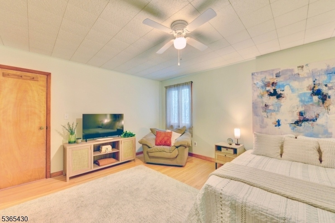
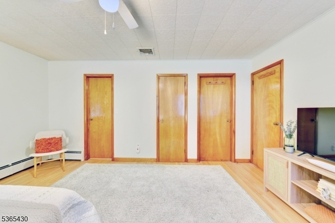
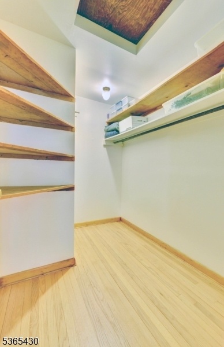
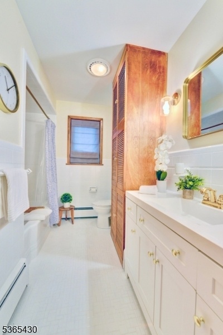
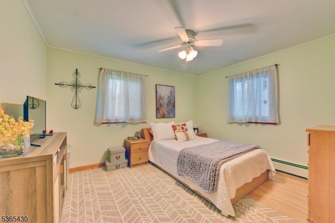
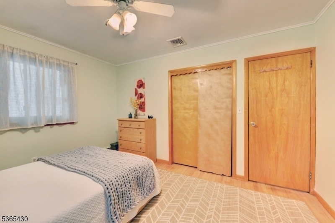
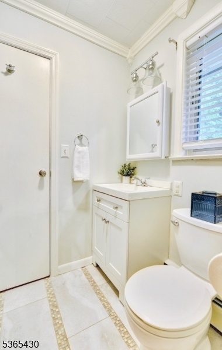
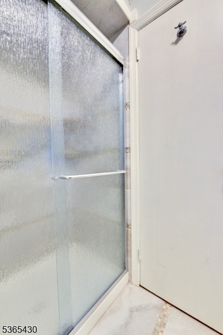
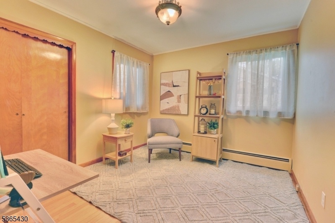
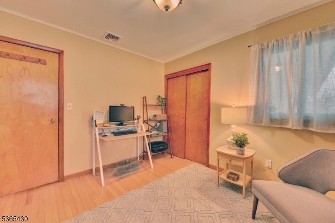
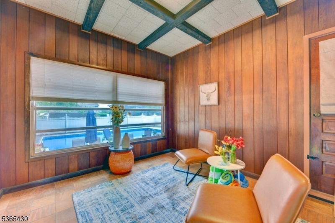
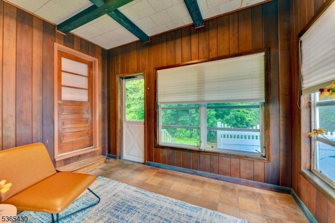
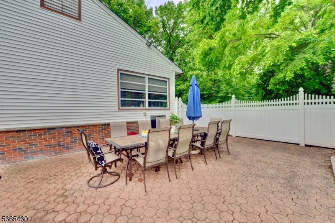
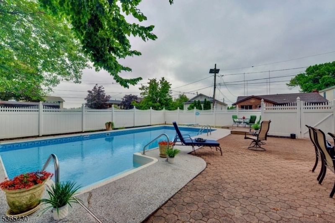
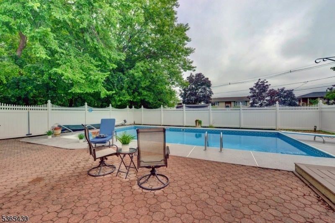
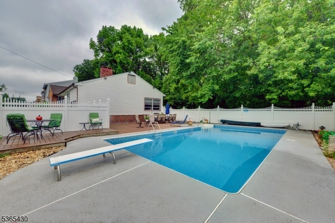
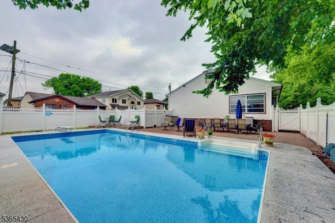
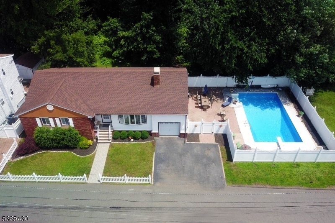
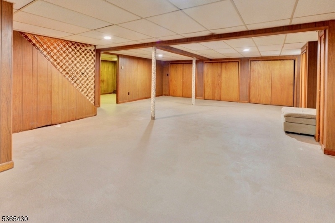
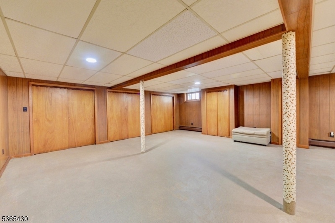
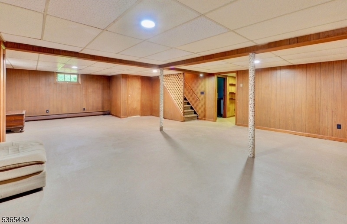
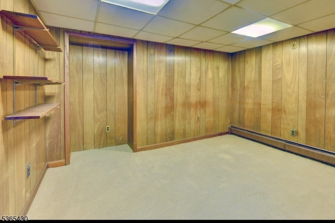
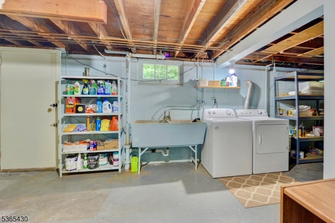
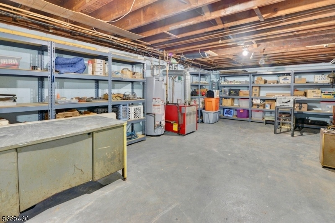
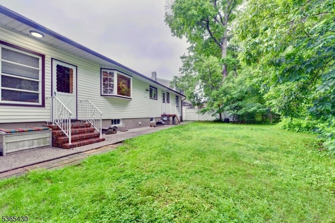
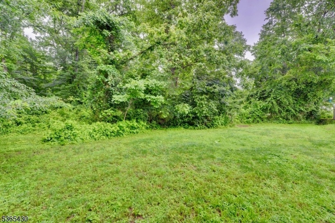
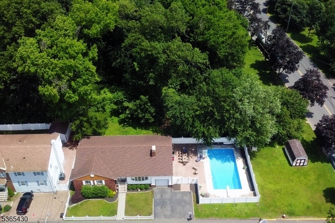
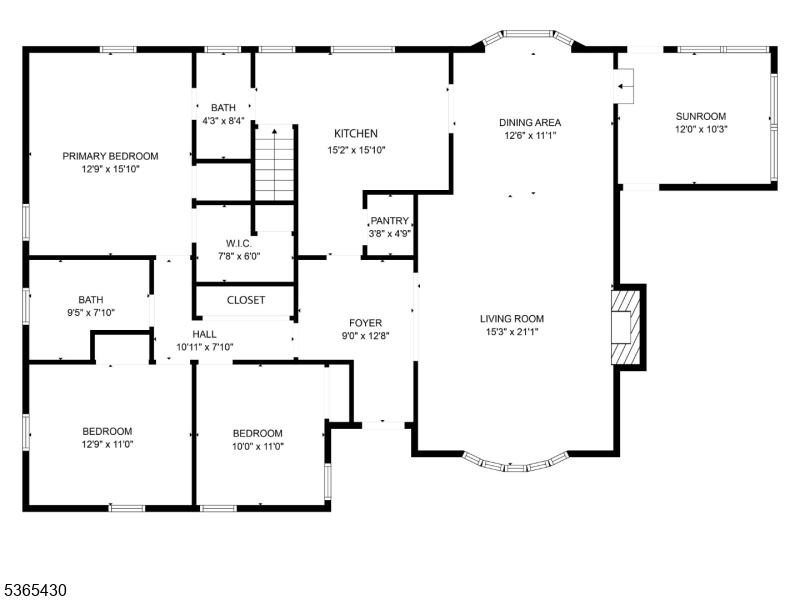
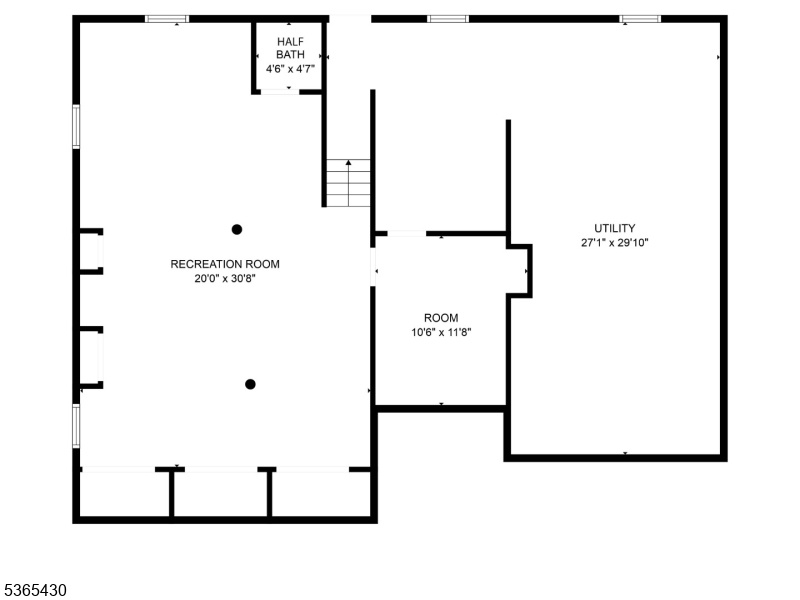
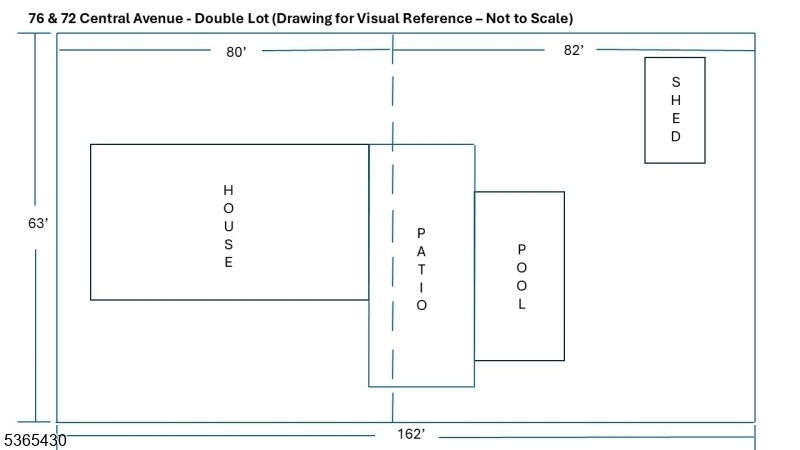
Price: $1,195,000
GSMLS: 3969750Type: Single Family
Style: Ranch
Beds: 3
Baths: 2 Full & 1 Half
Garage: 1-Car
Year Built: 1959
Acres: 0.25
Property Tax: $12,075
Description
Welcome To 76 And 72 Central Lane. Nestled In The Quiet, North End Of Town, This Beautifully Maintained 3-bedroom, 2.5-bath Home Offers The Perfect Blend Of Space And Comfort, Ideal For Those Ready To Settle Into This Welcoming Secaucus Neighborhood. The Main Floor Of This Ranch-style Home Boasts An Inviting Living Room With A Cozy Wood Burning Fireplace That Flows Into A Dining Area Overlooking Picturesque Schmidt's Woods, A Protected Nature Reserve. Central A/c And Hardwood Floors Throughout. The Spacious Primary Suite Features A Large Walk-in Closet And En-suite Bath, While Two Additional Bedrooms Provide The Flexibility You Need Whether It's For Guests Or A Dedicated Home Office. The Finished Basement Is Suitable For An Entertainment Room, Office Or Home Gym And Offers Plenty Of Storage As Well As A Laundry Room. Pass Through A Cozy, Windowed Three-seasons Room Into Your Private, Fenced-in Yard With An In-ground Pool. An Outdoor Oasis Perfect For Summer Gatherings And Leisurely Swims. This Move-in Ready Home Also Features A 2-car Driveway And A 1-car Garage With Direct Access To The Three-seasons Room Which Could Double As A Mud Room. A True Rarity, This Corner Double Lot Property Is Located Within Walking Distance To Schools, Parks, Recreation Center, Town Pool, And Scenic Walking Trails, Perfectly Positioned For An Active, Connected Lifestyle. With Regular Community Events, You'll Feel Right At Home From Day One.
Rooms Sizes
Kitchen:
First
Dining Room:
First
Living Room:
First
Family Room:
n/a
Den:
First
Bedroom 1:
First
Bedroom 2:
First
Bedroom 3:
First
Bedroom 4:
n/a
Room Levels
Basement:
n/a
Ground:
n/a
Level 1:
3Bedroom,BathMain,BathOthr,DiningRm,Foyer,GarEnter,Kitchen,OutEntrn,Screened
Level 2:
n/a
Level 3:
n/a
Level Other:
n/a
Room Features
Kitchen:
Eat-In Kitchen
Dining Room:
Living/Dining Combo
Master Bedroom:
1st Floor
Bath:
Tub Shower
Interior Features
Square Foot:
2,500
Year Renovated:
n/a
Basement:
Yes - Finished-Partially, Full
Full Baths:
2
Half Baths:
1
Appliances:
Carbon Monoxide Detector, Dishwasher, Dryer, Kitchen Exhaust Fan, Range/Oven-Gas, Refrigerator, Washer
Flooring:
Wood
Fireplaces:
1
Fireplace:
Living Room, Wood Burning
Interior:
CODetect,SmokeDet,TubShowr,WlkInCls,WndwTret
Exterior Features
Garage Space:
1-Car
Garage:
Built-In,InEntrnc
Driveway:
2 Car Width, Blacktop
Roof:
Asphalt Shingle
Exterior:
Brick, Wood Shingle
Swimming Pool:
Yes
Pool:
In-Ground Pool
Utilities
Heating System:
Baseboard - Cast Iron
Heating Source:
Electric, Gas-Natural, Wood
Cooling:
Central Air
Water Heater:
Gas
Water:
Public Water
Sewer:
Public Sewer
Services:
Cable TV Available, Garbage Included
Lot Features
Acres:
0.25
Lot Dimensions:
162X63
Lot Features:
Backs to Park Land, Corner
School Information
Elementary:
HUBER
Middle:
SECAUCUS M
High School:
SECAUCUS
Community Information
County:
Hudson
Town:
Secaucus Town
Neighborhood:
n/a
Application Fee:
n/a
Association Fee:
n/a
Fee Includes:
n/a
Amenities:
Pool-Outdoor
Pets:
Cats OK, Dogs OK
Financial Considerations
List Price:
$1,195,000
Tax Amount:
$12,075
Land Assessment:
$94,700
Build. Assessment:
$96,300
Total Assessment:
$191,000
Tax Rate:
4.09
Tax Year:
2024
Ownership Type:
Fee Simple
Listing Information
MLS ID:
3969750
List Date:
06-16-2025
Days On Market:
101
Listing Broker:
REALTY EXECUTIVES EXCEPTIONAL
Listing Agent:















































Request More Information
Shawn and Diane Fox
RE/MAX American Dream
3108 Route 10 West
Denville, NJ 07834
Call: (973) 277-7853
Web: BoulderRidgeNJ.com

