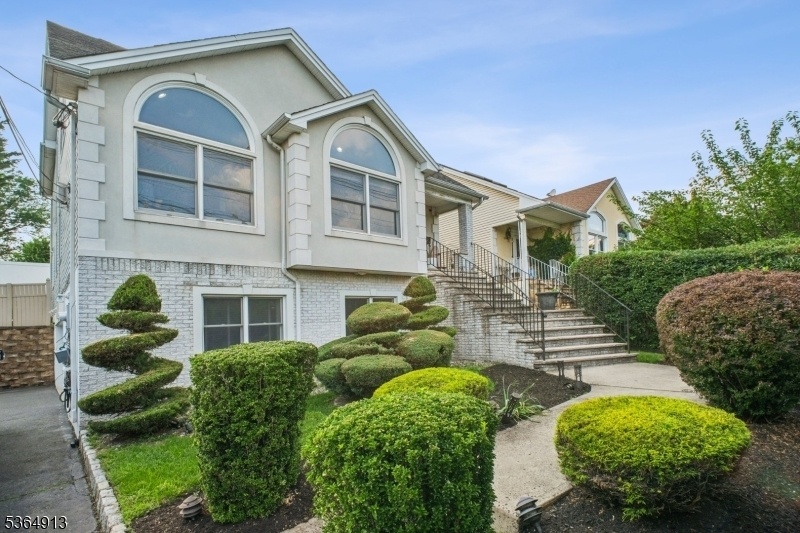286 Meadow Road (rt17 Serv)
Rutherford Boro, NJ 07070






























Price: $949,900
GSMLS: 3969492Type: Single Family
Style: Colonial
Beds: 4
Baths: 2 Full & 1 Half
Garage: 2-Car
Year Built: 2004
Acres: 0.12
Property Tax: $16,656
Description
Expansive Custom Home Nestled On Lushly Landscaped Secluded Grounds. Located Just Off Rt 17 On Meadow Road, (service Road To Rt 17) This Stunning & Newer Built Home Is Not To Be Missed. Nestled Behind Hedge Line That Creates A Nature Filled Privacy Wall--it Feels Tucked Away & Private. Generous Off Street Parking --this Elegant Home Will Astound. A Dramatic Curved Staircase Leads To The Front Door That Opens To A Grand Two Story Entry & Staircase To Upper Level. The Foyer Opens To A Angled Ceiling Formal Lr Anchored W/gas Fp & Hw Floors. The Lr Opens To A Large Formal Dr That Leads To A Modern Open Kitchen/family Room--a Very Generous Sized Kitchen W/two Lrg Pantries, Tons Of Cabinet Space, Breakfast Bar, Granite Counters, Ss Appl., Separate Breakfast Area & Warm & Inviting Fr W/sliders To Very Private Fenced In Back Yard & Patio--perfect For Entertaining. This Level Also Offers Lr & Powder Room. The Upper Level Offers An Elegant Primary Suite W/ample Closet Space, & Spa Like Bath Retreat W/large Jetted Tub, Over Sized Vanity & Separate Shower Stall--a Total Oasis. Three Additional Well Appointed Bedrooms W/great Closet Space & Hardwood Floors. The Ll Of This Custom Home Will Not Disappoint--offering A Enormous Media Room, Separate Entertainment Area & Den/exercise Room, Large Two Car Garage & Separate Garage Level Exit--the Versatility & Options Are Endless. This Amazing Luxury Home Built In 2000 Is A Rare Find, Close To Everything & Not To Be Missed!!
Rooms Sizes
Kitchen:
14x15 First
Dining Room:
14x16 First
Living Room:
20x17 First
Family Room:
16x15 First
Den:
Basement
Bedroom 1:
17x15 Second
Bedroom 2:
16x10 Second
Bedroom 3:
16x10 Second
Bedroom 4:
11x9 Second
Room Levels
Basement:
Exercise,GarEnter,InsdEntr,Media,MudRoom,Storage,Utility
Ground:
n/a
Level 1:
Breakfst,DiningRm,FamilyRm,Foyer,Kitchen,Laundry,LivingRm,OutEntrn,Pantry,PowderRm,Walkout
Level 2:
4 Or More Bedrooms, Bath Main, Bath(s) Other
Level 3:
n/a
Level Other:
n/a
Room Features
Kitchen:
Country Kitchen, Pantry, See Remarks, Separate Dining Area
Dining Room:
Formal Dining Room
Master Bedroom:
Full Bath
Bath:
Jetted Tub, Stall Shower
Interior Features
Square Foot:
n/a
Year Renovated:
n/a
Basement:
Yes - Finished, Full, Walkout
Full Baths:
2
Half Baths:
1
Appliances:
Carbon Monoxide Detector, Dishwasher, Dryer, Kitchen Exhaust Fan, Microwave Oven, Range/Oven-Gas, Refrigerator, Self Cleaning Oven, Washer
Flooring:
Carpeting, Tile, Wood
Fireplaces:
No
Fireplace:
n/a
Interior:
Blinds,CODetect,FireExtg,CeilHigh,JacuzTyp,SmokeDet,StallTub,TubShowr
Exterior Features
Garage Space:
2-Car
Garage:
Attached Garage, Built-In Garage, Garage Door Opener, Garage Parking
Driveway:
1 Car Width, 2 Car Width, Blacktop, Off-Street Parking
Roof:
Asphalt Shingle
Exterior:
Stucco, Vinyl Siding
Swimming Pool:
No
Pool:
n/a
Utilities
Heating System:
2 Units, Forced Hot Air, Multi-Zone
Heating Source:
Gas-Natural
Cooling:
2 Units, Central Air, Multi-Zone Cooling
Water Heater:
Gas
Water:
Public Water
Sewer:
Public Sewer
Services:
Cable TV Available
Lot Features
Acres:
0.12
Lot Dimensions:
57 X 88 AVG.
Lot Features:
Level Lot
School Information
Elementary:
PIERREPONT
Middle:
UNION
High School:
RUTHERFORD
Community Information
County:
Bergen
Town:
Rutherford Boro
Neighborhood:
n/a
Application Fee:
n/a
Association Fee:
n/a
Fee Includes:
n/a
Amenities:
n/a
Pets:
n/a
Financial Considerations
List Price:
$949,900
Tax Amount:
$16,656
Land Assessment:
$208,100
Build. Assessment:
$325,600
Total Assessment:
$533,700
Tax Rate:
3.12
Tax Year:
2024
Ownership Type:
Fee Simple
Listing Information
MLS ID:
3969492
List Date:
06-14-2025
Days On Market:
97
Listing Broker:
HOWARD HANNA RAND REALTY
Listing Agent:






























Request More Information
Shawn and Diane Fox
RE/MAX American Dream
3108 Route 10 West
Denville, NJ 07834
Call: (973) 277-7853
Web: BoulderRidgeNJ.com

