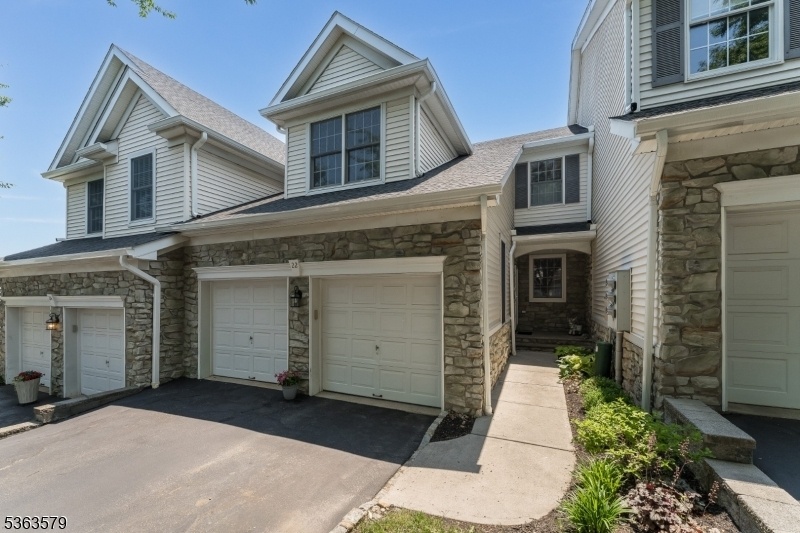22 La Costa Drive
Clinton Twp, NJ 08801














































Price: $629,900
GSMLS: 3969447Type: Condo/Townhouse/Co-op
Style: Multi Floor Unit
Beds: 2
Baths: 3 Full & 1 Half
Garage: 2-Car
Year Built: 2001
Acres: 0.00
Property Tax: $10,645
Description
Welcome To Luxury Living At Its Finest In This Stunning, Completely Renovated, Turn-key Townhouse In The Highly Sought-after Beaver Brook Community! This Spacious And Meticulously Maintained Home Offers A Private Front Entrance, Open Floor Plan, Wood Flooring, Recessed Lighting, Renovated Kitchen And Baths, Finished Walkout Basement With Full Bath And So Much More! The Gorgeous New Gourmet Kitchen Is Equipped With Premium Custom Cabinets And Tile, Quartz Countertops, And Bosch Appliances. Other First Floor Highlights Include A Spacious Family Room, Office, Powder Room And Dining Area That Leads To A Private Deck. The Second Level Offers An Expansive Primary Suite With Bedroom, Sitting Room, And A Luxuriously Renovated Bathroom With Oversized Glass Shower And Furniture-grade Vanity. A Secondary Bedroom And Renovated Hall Bath Complete The Second Level. The Finished Walkout Heated Basement Features A Full Bath With Steam Sauna, Full Size Window, And Sliding Doors Leading To A Private Patio Making This The Perfect Space For A Guest Suite Or Additional Bedroom! New Trane Hvac (2022), Water Softener (2022), Electrolux Washer And Dryer (2022), Roof (2018). Large Walk-in Closets, Storage, 2-car Garage. Conveniently Located Near The Historic Town Of Clinton, Shopping, Restaurants, And Major Commuter Routes Including Routes 31, 22, And 78. Experience The Perfect Blend Of Luxury, Comfort, And Convenience In This Stunning Townhouse That Truly Embodies Sophisticated Living At Its Best!
Rooms Sizes
Kitchen:
13x10 First
Dining Room:
13x8 First
Living Room:
20x14 First
Family Room:
24x18 Basement
Den:
n/a
Bedroom 1:
20x14 Second
Bedroom 2:
15x10 Second
Bedroom 3:
n/a
Bedroom 4:
n/a
Room Levels
Basement:
Bath(s) Other, Family Room, Laundry Room, Outside Entrance, Storage Room, Utility Room, Walkout
Ground:
n/a
Level 1:
Foyer,Kitchen,LivingRm,Office,PowderRm,SeeRem
Level 2:
2Bedroom,BathMain,BathOthr,SittngRm
Level 3:
n/a
Level Other:
n/a
Room Features
Kitchen:
Separate Dining Area
Dining Room:
n/a
Master Bedroom:
Full Bath, Sitting Room, Walk-In Closet
Bath:
Stall Shower
Interior Features
Square Foot:
n/a
Year Renovated:
2022
Basement:
Yes - Finished, Full, Walkout
Full Baths:
3
Half Baths:
1
Appliances:
Dishwasher, Dryer, Microwave Oven, Range/Oven-Gas, Refrigerator, Washer, Water Softener-Own
Flooring:
Carpeting, See Remarks, Tile, Wood
Fireplaces:
1
Fireplace:
Gas Fireplace, Living Room
Interior:
Blinds, Carbon Monoxide Detector, Fire Extinguisher, Smoke Detector, Walk-In Closet
Exterior Features
Garage Space:
2-Car
Garage:
Garage Door Opener
Driveway:
2 Car Width, Blacktop
Roof:
Asphalt Shingle
Exterior:
Stone, Vinyl Siding
Swimming Pool:
n/a
Pool:
n/a
Utilities
Heating System:
1 Unit, Forced Hot Air
Heating Source:
Gas-Natural
Cooling:
1 Unit, Central Air
Water Heater:
Gas
Water:
Public Water
Sewer:
Public Sewer
Services:
Cable TV Available, Garbage Included
Lot Features
Acres:
0.00
Lot Dimensions:
n/a
Lot Features:
n/a
School Information
Elementary:
P.MCGAHERN
Middle:
CLINTON MS
High School:
N.HUNTERDN
Community Information
County:
Hunterdon
Town:
Clinton Twp.
Neighborhood:
Masters at Beaver Br
Application Fee:
n/a
Association Fee:
$460 - Monthly
Fee Includes:
Maintenance-Common Area, Maintenance-Exterior, Snow Removal, Trash Collection
Amenities:
Tennis Courts
Pets:
Call, Cats OK, Dogs OK, Number Limit
Financial Considerations
List Price:
$629,900
Tax Amount:
$10,645
Land Assessment:
$60,000
Build. Assessment:
$297,100
Total Assessment:
$357,100
Tax Rate:
2.98
Tax Year:
2024
Ownership Type:
Condominium
Listing Information
MLS ID:
3969447
List Date:
06-14-2025
Days On Market:
0
Listing Broker:
BHHS FOX & ROACH
Listing Agent:














































Request More Information
Shawn and Diane Fox
RE/MAX American Dream
3108 Route 10 West
Denville, NJ 07834
Call: (973) 277-7853
Web: BoulderRidgeNJ.com

