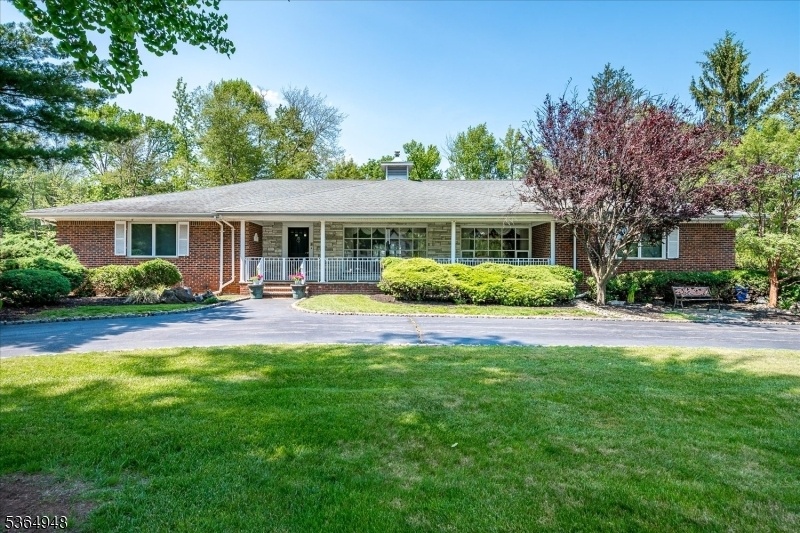75 Stratford Dr
Woodbridge Twp, NJ 07067


















































Price: $999,000
GSMLS: 3969322Type: Single Family
Style: Ranch
Beds: 3
Baths: 2 Full & 1 Half
Garage: 2-Car
Year Built: 1961
Acres: 1.00
Property Tax: $19,010
Description
Welcome To 75 Stratford Dr In The Heart Of Colonia! This Well-maintained 3-bedroom, 2.5-bath Home Offers Comfort, Space, And Thoughtful Updates Throughout. The Main Level Features A Bright Living Room, Formal Dining Area, And An Updated Kitchen With Ample Cabinetry And A Functional Layout. All Kitchen Appliances Are Included, Making Move-in Easy. Flooring Features A Combination Of Tile And Carpet For Enhanced Durability And Comfort.upstairs, You'll Find Three Generously Sized Bedrooms, Including A Primary Suite With A Private Full Bath. All Bathrooms Have Been Updated Within The Last Two Years, Offering A Fresh And Modern Feel. The Lower Level Provides Flexible Bonus Space?ideal For A Home Office, Den, Or Playroom.enjoy The Spacious Backyard, Complete With An In-ground Swimming Pool, Ideal For Entertaining Or Unwinding. The Pool Features A New Pump Installed In 2025. Additional Updates Include A New Roof (2023) And Central Air Conditioning (2024), Offering Long-term Peace Of Mind And Efficiency.conveniently Located Near Parks, Schools, Shopping, Dining, And Major Roadways, 75 Stratford Dr Is Ready To Welcome You Home. Schedule Your Showing Today!
Rooms Sizes
Kitchen:
n/a
Dining Room:
n/a
Living Room:
n/a
Family Room:
n/a
Den:
n/a
Bedroom 1:
n/a
Bedroom 2:
n/a
Bedroom 3:
n/a
Bedroom 4:
n/a
Room Levels
Basement:
n/a
Ground:
n/a
Level 1:
3Bedroom,BathMain,BathOthr,DiningRm,FamilyRm,Kitchen,Laundry,LivingRm,SeeRem
Level 2:
n/a
Level 3:
n/a
Level Other:
n/a
Room Features
Kitchen:
Center Island, Not Eat-In Kitchen, Pantry, Separate Dining Area
Dining Room:
Formal Dining Room
Master Bedroom:
Full Bath
Bath:
n/a
Interior Features
Square Foot:
n/a
Year Renovated:
n/a
Basement:
Yes - Finished, Full
Full Baths:
2
Half Baths:
1
Appliances:
Cooktop - Electric, Dishwasher, Dryer, Microwave Oven, Refrigerator, Wall Oven(s) - Electric, Washer
Flooring:
Carpeting, Tile
Fireplaces:
1
Fireplace:
See Remarks
Interior:
n/a
Exterior Features
Garage Space:
2-Car
Garage:
Attached Garage
Driveway:
1 Car Width, Blacktop
Roof:
Asphalt Shingle
Exterior:
Brick
Swimming Pool:
Yes
Pool:
In-Ground Pool
Utilities
Heating System:
Forced Hot Air
Heating Source:
Gas-Natural
Cooling:
Central Air
Water Heater:
Gas
Water:
Public Water
Sewer:
Public Sewer
Services:
n/a
Lot Features
Acres:
1.00
Lot Dimensions:
145.2X300.0
Lot Features:
n/a
School Information
Elementary:
n/a
Middle:
n/a
High School:
n/a
Community Information
County:
Middlesex
Town:
Woodbridge Twp.
Neighborhood:
n/a
Application Fee:
n/a
Association Fee:
n/a
Fee Includes:
n/a
Amenities:
n/a
Pets:
n/a
Financial Considerations
List Price:
$999,000
Tax Amount:
$19,010
Land Assessment:
$58,100
Build. Assessment:
$99,300
Total Assessment:
$157,400
Tax Rate:
11.63
Tax Year:
2024
Ownership Type:
Fee Simple
Listing Information
MLS ID:
3969322
List Date:
06-13-2025
Days On Market:
0
Listing Broker:
KELLER WILLIAMS ELITE REALTORS
Listing Agent:


















































Request More Information
Shawn and Diane Fox
RE/MAX American Dream
3108 Route 10 West
Denville, NJ 07834
Call: (973) 277-7853
Web: BoulderRidgeNJ.com

