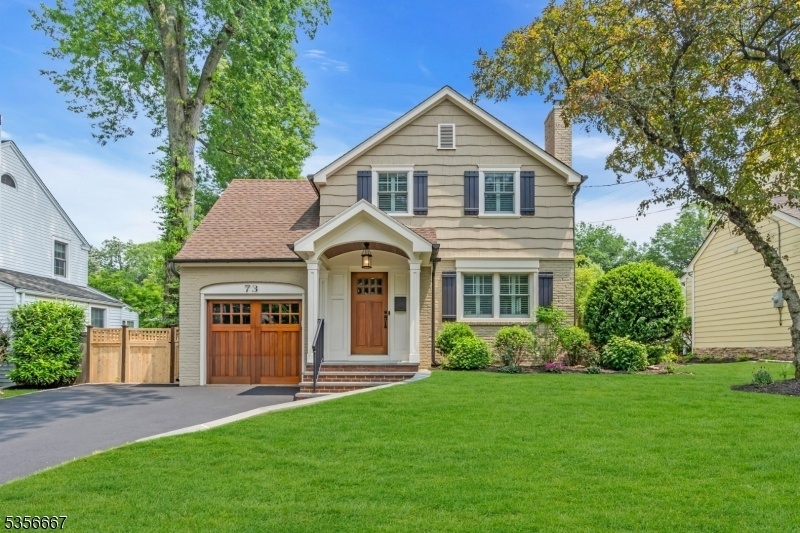73 Lafayette Ave
Chatham Boro, NJ 07928




































Price: $995,000
GSMLS: 3969279Type: Single Family
Style: Colonial
Beds: 3
Baths: 2 Full & 1 Half
Garage: 1-Car
Year Built: 1937
Acres: 0.16
Property Tax: $13,486
Description
Coming Soon. Showings Begin June 16th. If You Are Looking For A Beautifully Renovated Home With Designer Features Throughout, In The Sought-after Lafayette Section Just A Few Blocks To Washington Elementary, Chatham Middle School, Chatham Train Station And Downtown, You Have Found Your New Home! First Floor Highlights: Open Floor Plan, Wood Floors, Plantation Shutters, Recessed Lighting And A Designer Kitchen With Marble Countertops, Upscale Cabinetry, High-end Stainless Steel Appliances, And Breakfast Bar Is The Centerpiece Of The Room, Overlooking The Living Room W/wood Burning Fp And Marble Surround, The Dining Room And The Large Family Room With Loads Of Windows To Admire The Thriving, Well-manicured Landscaping In The Rear Yard. Second Floor Highlights: Renovated Bath With Marble Countertop And Soaking Tub W/shower, Wood Floors, Recessed Lighting, A Large Primary Bedroom W/plantation Shutters Ideal For A King Bed, And 2 Add'l Rooms Easily Accommodating Full Size Beds. The Totally Renovated Lower Level Includes A Large Family Room, A Full Bath With The Added Bonus Of A Steam Shower, A Laundry Room And Easy Access To The Garage. Enjoy Outdoor Dining And Entertaining On The Patio, Complete With Ambient String Lighting For A Warm, Inviting Atmosphere.
Rooms Sizes
Kitchen:
First
Dining Room:
First
Living Room:
First
Family Room:
First
Den:
n/a
Bedroom 1:
Second
Bedroom 2:
Second
Bedroom 3:
Second
Bedroom 4:
n/a
Room Levels
Basement:
Bath Main, Family Room, Laundry Room
Ground:
n/a
Level 1:
DiningRm,Vestibul,FamilyRm,GarEnter,Kitchen,LivingRm,PowderRm
Level 2:
3 Bedrooms, Bath Main
Level 3:
Attic
Level Other:
n/a
Room Features
Kitchen:
Breakfast Bar
Dining Room:
Living/Dining Combo
Master Bedroom:
n/a
Bath:
n/a
Interior Features
Square Foot:
n/a
Year Renovated:
2015
Basement:
Yes - Finished, Full
Full Baths:
2
Half Baths:
1
Appliances:
Carbon Monoxide Detector, Dishwasher, Disposal, Dryer, Instant Hot Water, Kitchen Exhaust Fan, Microwave Oven, Range/Oven-Gas, Refrigerator, Self Cleaning Oven, Sump Pump, Washer, Water Softener-Own
Flooring:
Carpeting, Tile, Wood
Fireplaces:
1
Fireplace:
Living Room, Wood Burning
Interior:
Blinds,CODetect,SmokeDet,SoakTub,StallShw,Steam,TubShowr
Exterior Features
Garage Space:
1-Car
Garage:
Attached Garage
Driveway:
1 Car Width
Roof:
Asphalt Shingle
Exterior:
Brick, Composition Shingle, Wood Shingle
Swimming Pool:
n/a
Pool:
n/a
Utilities
Heating System:
3 Units, Baseboard - Hotwater, Forced Hot Air
Heating Source:
Gas-Natural
Cooling:
2 Units
Water Heater:
Gas
Water:
Public Water
Sewer:
Public Sewer
Services:
Fiber Optic, Garbage Extra Charge
Lot Features
Acres:
0.16
Lot Dimensions:
55X127
Lot Features:
Level Lot
School Information
Elementary:
Washington Avenue School (K-3)
Middle:
Chatham Middle School (6-8)
High School:
Chatham High School (9-12)
Community Information
County:
Morris
Town:
Chatham Boro
Neighborhood:
n/a
Application Fee:
n/a
Association Fee:
n/a
Fee Includes:
n/a
Amenities:
n/a
Pets:
n/a
Financial Considerations
List Price:
$995,000
Tax Amount:
$13,486
Land Assessment:
$523,800
Build. Assessment:
$309,200
Total Assessment:
$833,000
Tax Rate:
1.62
Tax Year:
2024
Ownership Type:
Fee Simple
Listing Information
MLS ID:
3969279
List Date:
06-13-2025
Days On Market:
0
Listing Broker:
WARD WIGHT SOTHEBY'S INT REALTY
Listing Agent:




































Request More Information
Shawn and Diane Fox
RE/MAX American Dream
3108 Route 10 West
Denville, NJ 07834
Call: (973) 277-7853
Web: BoulderRidgeNJ.com




