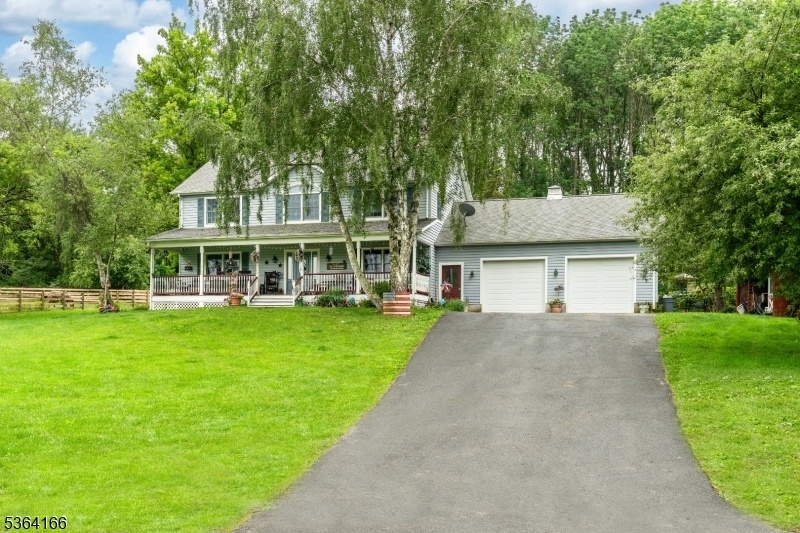15 Franeks Rd
Hardyston Twp, NJ 07419










































Price: $998,000
GSMLS: 3969263Type: Single Family
Style: Colonial
Beds: 5
Baths: 3 Full & 1 Half
Garage: 2-Car
Year Built: 2000
Acres: 33.86
Property Tax: $13,977
Description
Embrace Endless Possibilities On Over 34 Picturesque Acres (32.8 Acres Farm Assessed) Perfect For Farming, Riding, Hunting And Growing. This Unique Opportunity Awaits Those Eager To Cultivate Their Own Crops, Raise Livestock And Gather Fresh Eggs. Bring Your Horses & Take Advantage Of The Lush Hay Fields! Beautifully Updated Oversized Farmhouse Colonial W/ Huge Front Porch To Relax, Overlooking Serene Pastures. There's Room For Everyone! 2 Master Suites (one On 1st Level Updated 2023 W/walk-in Spa-like Shower, Radiant Heat In Bathroom, Huge Walk-in Closet W/laundry) Plus 3 More Large Bedrooms & 2nd Master Suite On 2nd Floor & Laundry Closet. 2023 Updated Kitchen Has Hickory Cabinets, Leathered Granite, Island Seats 5, Plus Large Dining Area. Wood Floors On First Level .generac Generator. 10 Stall Barn, Hot/cold Wash Stall, Tack Room & Bathroom. Multi Turnouts & Outdoor Riding Arena For Equestrian Enthusiasts. 2nd Barn For 3 Horses Each With Its Own Personal Pen. Barns For Storage Of Tractors, Hay & Farm Equipment. Explore Wooded Areas For Hunting Or Wood Harvesting. Endless Possibilities - Weekend Retreat Or All Year Long. Fenced In Salt Water In-ground Pool "as Is". Finished Basement With Two Sets Of Stairs Leading Out 1 To Garage And 1 Inside Home. Located Just Off Rt. 94. Lots To Do Golf, Skydiving, Spa, Water Park, Winery, Brewery, Parks. Restaurants And Shopping. 57.9 Miles To Nyc
Rooms Sizes
Kitchen:
28x15 First
Dining Room:
n/a
Living Room:
28x13 First
Family Room:
44x26 Basement
Den:
n/a
Bedroom 1:
18x16 First
Bedroom 2:
14x12 Second
Bedroom 3:
14x11 Second
Bedroom 4:
30x17 Second
Room Levels
Basement:
GarEnter,RecRoom,Storage
Ground:
n/a
Level 1:
1Bedroom,BathOthr,Foyer,Kitchen,Laundry,LivingRm,PowderRm,Walkout
Level 2:
4 Or More Bedrooms, Bath Main, Bath(s) Other, Laundry Room, Loft
Level 3:
n/a
Level Other:
n/a
Room Features
Kitchen:
Center Island, Eat-In Kitchen, Separate Dining Area
Dining Room:
n/a
Master Bedroom:
1st Floor, Full Bath, Walk-In Closet
Bath:
Stall Shower
Interior Features
Square Foot:
n/a
Year Renovated:
2023
Basement:
Yes - Finished
Full Baths:
3
Half Baths:
1
Appliances:
Cooktop - Gas, Dishwasher, Generator-Built-In, Microwave Oven, Refrigerator, Wall Oven(s) - Gas
Flooring:
Carpeting, Tile, Wood
Fireplaces:
1
Fireplace:
See Remarks
Interior:
CODetect,AlrmFire,FireExtg,JacuzTyp,SmokeDet,StallShw,TubShowr,WlkInCls
Exterior Features
Garage Space:
2-Car
Garage:
Attached,DoorOpnr,InEntrnc
Driveway:
2 Car Width, Additional Parking, Blacktop
Roof:
Asphalt Shingle
Exterior:
Vinyl Siding
Swimming Pool:
Yes
Pool:
In-Ground Pool
Utilities
Heating System:
Forced Hot Air
Heating Source:
Gas-Propane Leased
Cooling:
Ceiling Fan, Central Air
Water Heater:
n/a
Water:
Well
Sewer:
Septic
Services:
n/a
Lot Features
Acres:
33.86
Lot Dimensions:
n/a
Lot Features:
Level Lot, Open Lot, Wooded Lot
School Information
Elementary:
n/a
Middle:
n/a
High School:
n/a
Community Information
County:
Sussex
Town:
Hardyston Twp.
Neighborhood:
n/a
Application Fee:
n/a
Association Fee:
n/a
Fee Includes:
n/a
Amenities:
n/a
Pets:
n/a
Financial Considerations
List Price:
$998,000
Tax Amount:
$13,977
Land Assessment:
$125,000
Build. Assessment:
$603,300
Total Assessment:
$728,300
Tax Rate:
2.01
Tax Year:
2024
Ownership Type:
Fee Simple
Listing Information
MLS ID:
3969263
List Date:
06-13-2025
Days On Market:
0
Listing Broker:
BHGRE GREEN TEAM
Listing Agent:










































Request More Information
Shawn and Diane Fox
RE/MAX American Dream
3108 Route 10 West
Denville, NJ 07834
Call: (973) 277-7853
Web: BoulderRidgeNJ.com

