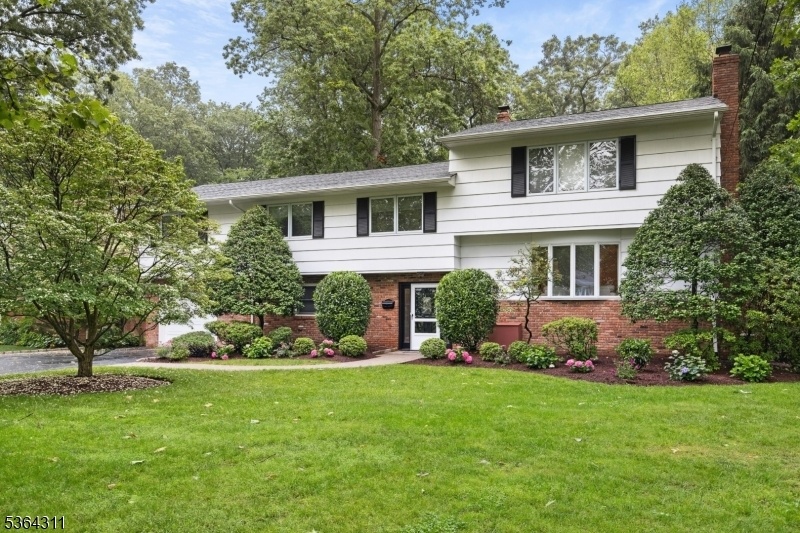2242 Shawnee Path
Scotch Plains Twp, NJ 07076


































Price: $1,050,000
GSMLS: 3968830Type: Single Family
Style: Split Level
Beds: 5
Baths: 3 Full & 1 Half
Garage: 1-Car
Year Built: 1957
Acres: 0.47
Property Tax: $20,288
Description
Your Summer Oasis Awaits! Welcome Home To This Spacious And Beautifully Maintained 5-bed Split-level Home On 0.47 Acres At The End Of A Cul-de-sac. Prepare To Enjoy Unmatched Privacy In Your Resort-style Backyard With A Heated In-ground Pool W/ Bluestone Waterfall, And A Separate Jacuzzi?all Surrounded By Lush Landscaping Backing Up To Serene Brookside Park. The Ground Level Features An Entrance From The Garage, A Large Family Room With Built-ins And Venetian Plaster Walls, And Direct Access To The Backyard. Don?t Miss The Ground Floor Bedroom And Full Bath?ideal For Guests. The Main Level Has A Living Room With Gas Fireplace, Formal Dining Room, Powder Room, Jacuzzi Tub, And A Gourmet Kitchen With Granite Countertops, High-end Appliances, And Large Breakfast Area That Exits Onto The Back Deck. Upstairs, You?ll Find Three Well-appointed Bedrooms And A Hall Bath. The Private Third-floor Primary Suite Offers A Spacious Bedroom With Sitting Area, Walk-in Closet, And En-suite Bath With Double Sinks. Work From Home In Style In Your Custom Wood-paneled Office Featuring A Separate Entrance, Its Own Gas Fireplace, And The Potential To Add A Full Bath To Create A Private Guest Suite. Additional Highlights Include A Sprinkler System And A Whole-house Generator For Year-round Peace Of Mind. Close To Mcginn School And Express Bus To Nyc!
Rooms Sizes
Kitchen:
12x27 First
Dining Room:
11x10 First
Living Room:
22x13 First
Family Room:
17x26 First
Den:
n/a
Bedroom 1:
19x15 Third
Bedroom 2:
16x11 Second
Bedroom 3:
13x12 Second
Bedroom 4:
11x8 Second
Room Levels
Basement:
Laundry Room, Storage Room, Utility Room
Ground:
1 Bedroom, Bath Main, Family Room, Walkout
Level 1:
Breakfast Room, Dining Room, Kitchen, Living Room, Powder Room
Level 2:
3 Bedrooms, Bath Main
Level 3:
1Bedroom,BathMain,SittngRm
Level Other:
n/a
Room Features
Kitchen:
Eat-In Kitchen
Dining Room:
n/a
Master Bedroom:
Full Bath, Sitting Room, Walk-In Closet
Bath:
n/a
Interior Features
Square Foot:
n/a
Year Renovated:
n/a
Basement:
Yes - Unfinished
Full Baths:
3
Half Baths:
1
Appliances:
Dishwasher, Disposal, Dryer, Generator-Built-In, Range/Oven-Gas, Refrigerator, Sump Pump, Washer, Water Filter
Flooring:
Carpeting, Tile, Wood
Fireplaces:
2
Fireplace:
Gas Fireplace
Interior:
BarWet,JacuzTyp,SecurSys,Skylight,WlkInCls
Exterior Features
Garage Space:
1-Car
Garage:
Attached Garage, Oversize Garage
Driveway:
Blacktop
Roof:
Asphalt Shingle
Exterior:
Brick,CedarSid,Vinyl
Swimming Pool:
Yes
Pool:
Heated, In-Ground Pool
Utilities
Heating System:
2 Units, Forced Hot Air
Heating Source:
Gas-Natural
Cooling:
2 Units, Central Air
Water Heater:
n/a
Water:
Public Water
Sewer:
Public Sewer
Services:
n/a
Lot Features
Acres:
0.47
Lot Dimensions:
n/a
Lot Features:
Backs to Park Land, Cul-De-Sac
School Information
Elementary:
McGinn
Middle:
Terrill MS
High School:
SP Fanwood
Community Information
County:
Union
Town:
Scotch Plains Twp.
Neighborhood:
n/a
Application Fee:
n/a
Association Fee:
n/a
Fee Includes:
n/a
Amenities:
n/a
Pets:
n/a
Financial Considerations
List Price:
$1,050,000
Tax Amount:
$20,288
Land Assessment:
$40,200
Build. Assessment:
$132,200
Total Assessment:
$172,400
Tax Rate:
11.77
Tax Year:
2024
Ownership Type:
Fee Simple
Listing Information
MLS ID:
3968830
List Date:
06-11-2025
Days On Market:
52
Listing Broker:
DAVID REALTY GROUP LLC
Listing Agent:


































Request More Information
Shawn and Diane Fox
RE/MAX American Dream
3108 Route 10 West
Denville, NJ 07834
Call: (973) 277-7853
Web: BoulderRidgeNJ.com

