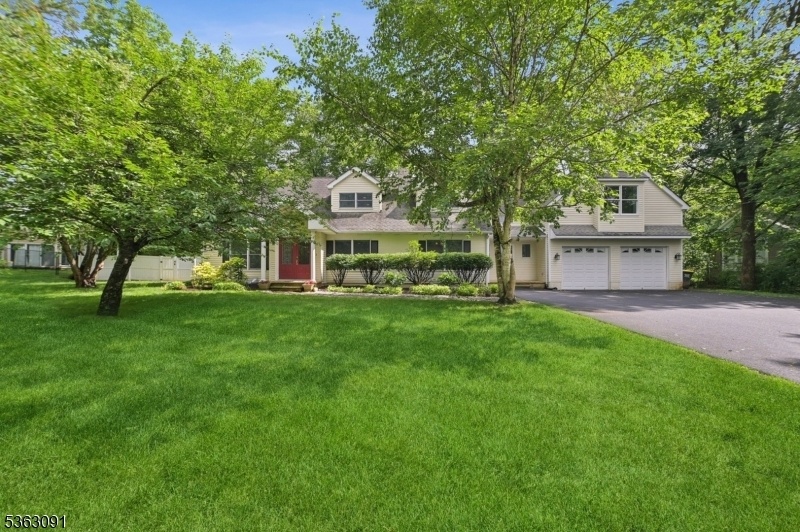8 Culberson Rd
Bernards Twp, NJ 07920







































Price: $1,459,000
GSMLS: 3968706Type: Single Family
Style: Custom Home
Beds: 5
Baths: 4 Full & 1 Half
Garage: 2-Car
Year Built: 1950
Acres: 0.99
Property Tax: $22,141
Description
You?ll Be Amazed At How Much Space This Home Offers Once You Step Inside, Offering Over 4,000 Square Feet Of Sun-filled, Elegant Living Space. Perfectly Positioned On A Private, Level .99acre Lot, This North-facing 5b/4b Home Provides Both Privacy And An Ideal Setting For Effortless Entertaining And Everyday Comfort.the Main Floor Features A Spacious Guest Suite Complete With A Full Bath And Walk-in Closet, Perfect For Visitors. Throughout The Home, Gleaming Hardwood Floors And Fresh Neutral Paint Create A Warm And Welcoming Atmosphere. The Open Layout Is Filled With Natural Light Thanks To Oversized Custom Windows In Every Room.the Gourmet Kitchen Is A Showstopper, Featuring Two Ovens, Two Dishwashers, And Two Sinks Ideal For The Avid Cook. Granite Countertops And A Coordinating Backsplash Add Style And Sophistication, While The Adjoining Breakfast/play Area Boasts Cathedral Ceilings And Skylights That Bring In Even More Sunlight. The Living And Family Rooms Each Offer A Cozy Gas Fireplace, And Just Beyond, A Bright Sunroom Offers The Perfect Space For Morning Coffee.step Outside To A Sunny Patio That's Perfect For Summer Barbecues. The Large, Fenced-in Backyard Offers Space For Pets, Play, And Peaceful Privacy. A 16x12 Shed Provides Additional Storage, Workshop Space, Or A Creative Retreat.located Just Minutes From Top-rated Schools And Within Walking Distance To Town. This Home Is A Rare Blend Of Space, Comfort, And Thoughtful Design, All In A Highly Sought-after Location.
Rooms Sizes
Kitchen:
22x14 First
Dining Room:
13x12 First
Living Room:
22x18 First
Family Room:
23x14 First
Den:
n/a
Bedroom 1:
27x24 Second
Bedroom 2:
24x15 Second
Bedroom 3:
24x14 Second
Bedroom 4:
13x12 Second
Room Levels
Basement:
n/a
Ground:
n/a
Level 1:
1 Bedroom, Bath(s) Other, Breakfast Room, Dining Room, Family Room, Living Room, Powder Room, Sunroom
Level 2:
4+Bedrms,BathOthr,GarEnter,Laundry
Level 3:
n/a
Level Other:
n/a
Room Features
Kitchen:
Center Island, Pantry, Separate Dining Area
Dining Room:
Formal Dining Room
Master Bedroom:
n/a
Bath:
Stall Shower And Tub
Interior Features
Square Foot:
n/a
Year Renovated:
n/a
Basement:
Yes - Unfinished
Full Baths:
4
Half Baths:
1
Appliances:
Cooktop - Gas, Dishwasher, Dryer, Instant Hot Water, Microwave Oven, Range/Oven-Gas, Refrigerator, Washer
Flooring:
n/a
Fireplaces:
2
Fireplace:
Family Room, Gas Fireplace, Living Room
Interior:
CODetect,FireExtg,JacuzTyp,Skylight,SmokeDet,WlkInCls
Exterior Features
Garage Space:
2-Car
Garage:
Attached Garage, Garage Door Opener
Driveway:
2 Car Width, Blacktop
Roof:
Asphalt Shingle
Exterior:
Clapboard
Swimming Pool:
No
Pool:
n/a
Utilities
Heating System:
1 Unit
Heating Source:
Gas-Natural
Cooling:
3 Units
Water Heater:
Gas
Water:
Public Water
Sewer:
Public Sewer
Services:
Cable TV Available, Garbage Extra Charge
Lot Features
Acres:
0.99
Lot Dimensions:
n/a
Lot Features:
n/a
School Information
Elementary:
OAK ST
Middle:
W ANNIN
High School:
RIDGE
Community Information
County:
Somerset
Town:
Bernards Twp.
Neighborhood:
n/a
Application Fee:
n/a
Association Fee:
n/a
Fee Includes:
n/a
Amenities:
n/a
Pets:
n/a
Financial Considerations
List Price:
$1,459,000
Tax Amount:
$22,141
Land Assessment:
$424,800
Build. Assessment:
$942,100
Total Assessment:
$1,366,900
Tax Rate:
1.78
Tax Year:
2024
Ownership Type:
Fee Simple
Listing Information
MLS ID:
3968706
List Date:
06-11-2025
Days On Market:
3
Listing Broker:
BHHS FOX & ROACH
Listing Agent:







































Request More Information
Shawn and Diane Fox
RE/MAX American Dream
3108 Route 10 West
Denville, NJ 07834
Call: (973) 277-7853
Web: BoulderRidgeNJ.com

