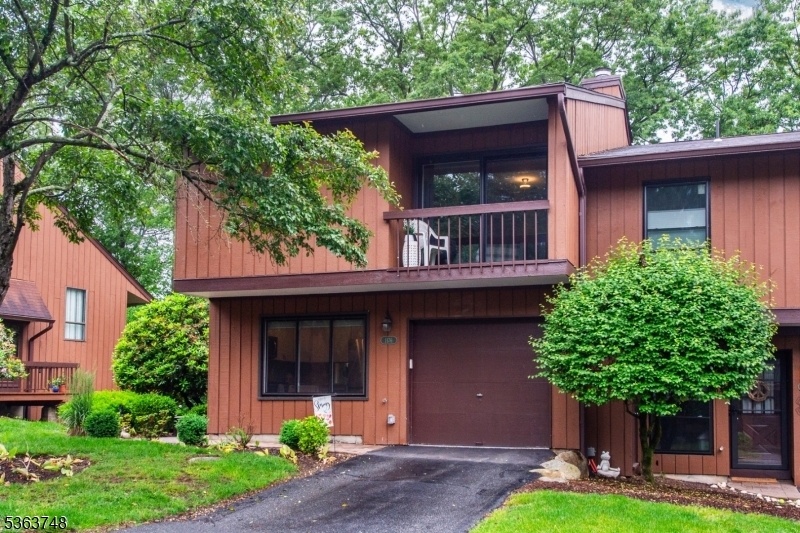1176 Treetops
Wharton Boro, NJ 07885























Price: $409,900
GSMLS: 3968403Type: Condo/Townhouse/Co-op
Style: Townhouse-End Unit
Beds: 2
Baths: 1 Full & 1 Half
Garage: 1-Car
Year Built: 1980
Acres: 0.01
Property Tax: $10,110
Description
Welcome To This Beautiful, Move-in Ready Townhome! Walk In And You're Welcomed With An Entry Way And Large Coat Closet. To Your Right Is A Lovely Dining Room For All Of Your Dinner Parties, Complete With A Sliding Glass Door To Your First Deck. Continuing Through The Dining Room, You'll Enter The Modern Kitchen With Stainless Steel Appliances And Large Windows Letting In Ample Light. You'll Also Find A Door To Your One Car Garage, Perfect For Snowy Days When You Don't Want To Shovel Off Your Car! Back To The Entryway, And Up The Stairs, Is A Spacious Living Room With High Ceilings, Closet And Sliding Glass Door To Your First Balcony, Overlooking Your Back Yard. You'll Also Notice An Updated Half Bathroom, Perfect For Guest Use. Continuing To The Next Set Of Stairs Is Your Large Primary Bedroom With Your Second Balcony And Large Closet. You'll Also Find A Renovated Bathroom With Entry From The Primary Bedroom And Hallway For Added Convenience, And A Second Bedroom Perfect For Guests Or Even An Office. Next, The Finished Basement Has More Storage, New Laundry, And A Great Sitting Room Complete With Fireplace And Sliding Glass Doors Out To Your Second Deck And Backyard. Outside Your Home Is A Well-landscaped Property With Extra Parking Spaces! Your Home Is Also Close To The Great Amenities Overlook Village Has To Offer: Walking Paths, Pool & Tennis Courts. Finally, The Community Is Close To Highways, Restaurants, And Plenty Of Shopping Making It Easy To Get To What You Need!
Rooms Sizes
Kitchen:
n/a
Dining Room:
n/a
Living Room:
n/a
Family Room:
n/a
Den:
n/a
Bedroom 1:
n/a
Bedroom 2:
n/a
Bedroom 3:
n/a
Bedroom 4:
n/a
Room Levels
Basement:
Family Room, Laundry Room
Ground:
n/a
Level 1:
DiningRm,GarEnter,Kitchen,OutEntrn
Level 2:
Living Room, Powder Room
Level 3:
2 Bedrooms, Bath Main
Level Other:
n/a
Room Features
Kitchen:
Eat-In Kitchen
Dining Room:
n/a
Master Bedroom:
n/a
Bath:
n/a
Interior Features
Square Foot:
n/a
Year Renovated:
2023
Basement:
Yes - Finished, Walkout
Full Baths:
1
Half Baths:
1
Appliances:
Carbon Monoxide Detector, Dishwasher, Dryer, Microwave Oven, Range/Oven-Electric, Refrigerator, Washer
Flooring:
Carpeting, Tile, Wood
Fireplaces:
1
Fireplace:
Wood Burning
Interior:
n/a
Exterior Features
Garage Space:
1-Car
Garage:
Attached Garage
Driveway:
1 Car Width, Additional Parking, Blacktop, Driveway-Exclusive
Roof:
Asphalt Shingle
Exterior:
Wood
Swimming Pool:
Yes
Pool:
Association Pool
Utilities
Heating System:
Baseboard - Electric
Heating Source:
Electric
Cooling:
Central Air
Water Heater:
n/a
Water:
Public Water
Sewer:
Public Sewer
Services:
n/a
Lot Features
Acres:
0.01
Lot Dimensions:
n/a
Lot Features:
n/a
School Information
Elementary:
n/a
Middle:
n/a
High School:
n/a
Community Information
County:
Morris
Town:
Wharton Boro
Neighborhood:
Overlook Village
Application Fee:
n/a
Association Fee:
$345 - Monthly
Fee Includes:
Maintenance-Common Area, Maintenance-Exterior, Snow Removal, Trash Collection
Amenities:
Club House, Pool-Outdoor, Tennis Courts
Pets:
Call, Cats OK, Dogs OK, Number Limit
Financial Considerations
List Price:
$409,900
Tax Amount:
$10,110
Land Assessment:
$96,000
Build. Assessment:
$273,700
Total Assessment:
$369,700
Tax Rate:
2.80
Tax Year:
2024
Ownership Type:
Condominium
Listing Information
MLS ID:
3968403
List Date:
06-10-2025
Days On Market:
0
Listing Broker:
WEICHERT REALTORS
Listing Agent:























Request More Information
Shawn and Diane Fox
RE/MAX American Dream
3108 Route 10 West
Denville, NJ 07834
Call: (973) 277-7853
Web: BoulderRidgeNJ.com




