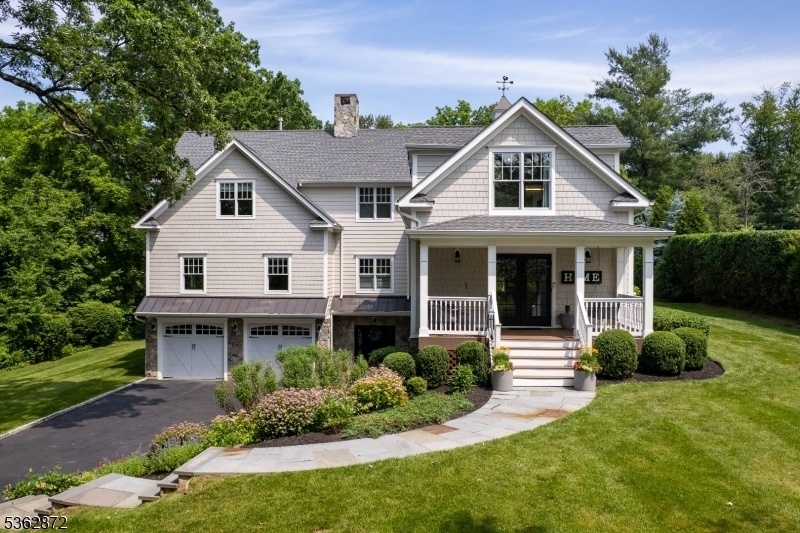58 Haas Rd
Bernards Twp, NJ 07920















































Price: $1,599,000
GSMLS: 3968044Type: Single Family
Style: Custom Home
Beds: 4
Baths: 3 Full & 2 Half
Garage: 2-Car
Year Built: 1926
Acres: 0.73
Property Tax: $22,367
Description
Strikingly Reimagined In 2017 By The Award Winning Architectural Firm Of Hiland, Hall, Turner, This 1920s Haas Farm Homestead Was Beautifully Transformed Into A Showpiece Of Modern Living And Elegant Design With Curated Lighting And Designer Window Treatments Throughout. A Newly Laid Bluestone Path Leads To A Covered Front Porch With A Classic Swing, Offering A Welcoming First Impression. Inside, The Sitting Room/entry Foyer Exudes Charm With A Designer's Faux Ceiling Beams And Natural Textures, While A Chic Powder Room With Bold Deco Tile Adds A Sophisticated Flair. The Open-concept Main Level Is Centered Around A Phenomenal Chef's Kitchen, Featuring Hardwood Shaker-style Cabinetry, Gleaming Carrera Marble Style Quartz Countertops, Top-of-the-line Stainless Steel Appliances And A Massive Center Island. Adjacent Is A Casual Dining Area And A Great Room With An Extraordinary See-through Ethanol Fireplace.upstairs, The Sumptuous Primary Suite Offers A Walk-in Closet And A Spa-caliber Bath With A Soaking Tub And Luxe Shower. Two Additional Well-appointed Bedrooms Share A Tailored Hall Bath, While A Fourth En Suite Bedroom Doubles Beautifully As A Guest Retreat Or Private Office. Lower Level With A Mudroom, Game Room And Half Bath, Offers Direct Access To The Oversized Two-car Garage. This Exceptional Home On A Landscaped Lot Is Just Minutes From Top-rated Schools, Upscale Dining And Major Commuting Routes In Desirable Basking Ridge! Enjoy Elevated Living At Its Finest!
Rooms Sizes
Kitchen:
19x28 First
Dining Room:
11x20 First
Living Room:
First
Family Room:
23x28 Ground
Den:
Ground
Bedroom 1:
16x18 Second
Bedroom 2:
19x13 Second
Bedroom 3:
19x13 Second
Bedroom 4:
19x21 Second
Room Levels
Basement:
n/a
Ground:
GameRoom,GarEnter,MudRoom,PowderRm,Storage,Utility,Walkout
Level 1:
DiningRm,FamilyRm,Kitchen,Porch,PowderRm,SittngRm
Level 2:
4 Or More Bedrooms, Bath Main, Bath(s) Other
Level 3:
n/a
Level Other:
n/a
Room Features
Kitchen:
Center Island
Dining Room:
Formal Dining Room
Master Bedroom:
Full Bath, Walk-In Closet
Bath:
Soaking Tub, Stall Shower
Interior Features
Square Foot:
n/a
Year Renovated:
2017
Basement:
Yes - Finished-Partially, Partial, Walkout
Full Baths:
3
Half Baths:
2
Appliances:
Carbon Monoxide Detector, Dishwasher, Dryer, Refrigerator, Sump Pump, Wall Oven(s) - Gas, Washer
Flooring:
Tile, Wood
Fireplaces:
1
Fireplace:
Imitation, See Remarks
Interior:
Blinds,CODetect,FireExtg,SecurSys,Shades,SmokeDet,StallShw,StallTub,TubShowr,WlkInCls,WndwTret
Exterior Features
Garage Space:
2-Car
Garage:
Attached,DoorOpnr,InEntrnc,Oversize
Driveway:
2 Car Width, Blacktop
Roof:
Asphalt Shingle
Exterior:
Vinyl Siding
Swimming Pool:
No
Pool:
n/a
Utilities
Heating System:
3 Units, Forced Hot Air
Heating Source:
Gas-Natural
Cooling:
3 Units, Central Air
Water Heater:
Gas
Water:
Public Water
Sewer:
Public Sewer
Services:
n/a
Lot Features
Acres:
0.73
Lot Dimensions:
n/a
Lot Features:
Open Lot
School Information
Elementary:
CEDAR HILL
Middle:
W ANNIN
High School:
RIDGE
Community Information
County:
Somerset
Town:
Bernards Twp.
Neighborhood:
n/a
Application Fee:
n/a
Association Fee:
n/a
Fee Includes:
n/a
Amenities:
n/a
Pets:
n/a
Financial Considerations
List Price:
$1,599,000
Tax Amount:
$22,367
Land Assessment:
$360,200
Build. Assessment:
$1,036,800
Total Assessment:
$1,397,000
Tax Rate:
1.78
Tax Year:
2024
Ownership Type:
Fee Simple
Listing Information
MLS ID:
3968044
List Date:
06-07-2025
Days On Market:
0
Listing Broker:
CALLAWAY HENDERSON SOTHEBY'S IR
Listing Agent:















































Request More Information
Shawn and Diane Fox
RE/MAX American Dream
3108 Route 10 West
Denville, NJ 07834
Call: (973) 277-7853
Web: BoulderRidgeNJ.com

