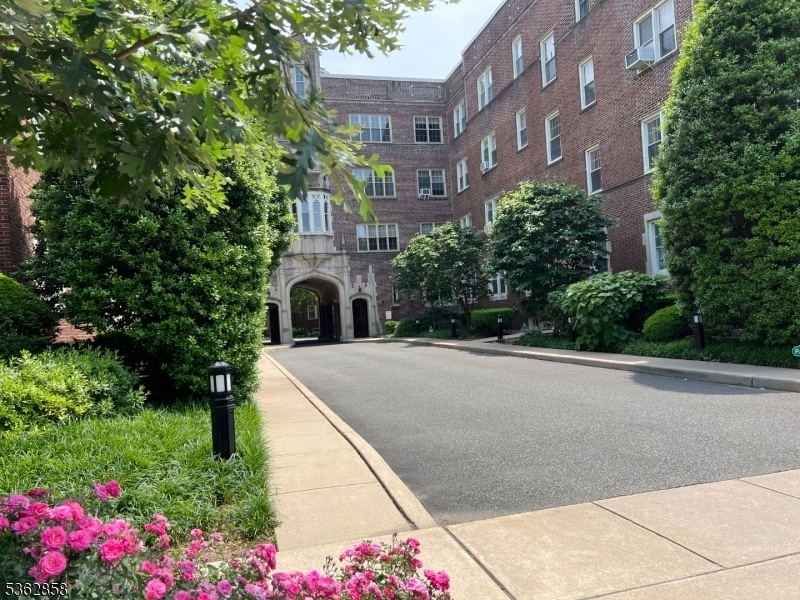133 Summit Ave-unit 24
Summit City, NJ 07901

























Price: $439,000
GSMLS: 3967612Type: Condo/Townhouse/Co-op
Style: One Floor Unit
Beds: 2
Baths: 1 Full
Garage: No
Year Built: 1924
Acres: 1.04
Property Tax: $238,173
Description
Gorgeous, Completely Renovated Turn-key 2 Bedroom, 1 Bath Co-op. This Unit Is On The 4th Floor With Spectacular Natural Light, Breathtaking Views, Extensive Baseboard And Ceiling Moldings, All New Doors And Door Frames, Designer Light Fixtures, And A Newly Added Fujitsu Ductless Air Conditioning System. Everything Is Freshly Painted In Coastal Colors With All Hardwood Floors Refinished. The Kitchen Was Re-done With Beautiful Black Quartz Countertops, Designer Backsplash, Kitchen Island Included, Re-faced Cabinets, New Extensive Pantry Shelving Units, And A New Dishwasher. The Bathroom Was Completely Gut-renovated With A Double Vanity, Kohler Plumbing Fixtures, Designer Tile And Lighting. Extensive Closets And Closet Systems Throughout, As Well As Lighting Put Into All Closets. The Two Bedrooms Are Both Large With Beautiful Oversized Windows With Room-darkening Pinecone Cellular Shades. Individual Storage Unit, Laundry And Gym In Basement. The $1,486.19 Monthly Fee Includes Heat, Water, Garbage, Municipal Taxes/sewer, Maintenance Interior/exterior/snow Removal, 24-hour On-site Superintendent. All Walking Distance To A Superb Downtown Offering Vibrant Dining And Shopping, And A Direct Train To Nyc. Lakeland And Boxcar Offer Bus Service To Nyc Also. This One Has It All. Pack Your Bags And Move Right In!
Rooms Sizes
Kitchen:
12x8
Dining Room:
13x8
Living Room:
13x11
Family Room:
n/a
Den:
n/a
Bedroom 1:
15x12
Bedroom 2:
13x14
Bedroom 3:
n/a
Bedroom 4:
n/a
Room Levels
Basement:
Exercise Room, Laundry Room, Storage Room, Utility Room, Walkout
Ground:
n/a
Level 1:
n/a
Level 2:
n/a
Level 3:
n/a
Level Other:
n/a
Room Features
Kitchen:
Galley Type
Dining Room:
Living/Dining Combo
Master Bedroom:
n/a
Bath:
n/a
Interior Features
Square Foot:
n/a
Year Renovated:
2021
Basement:
Yes - Full, Walkout
Full Baths:
1
Half Baths:
0
Appliances:
Carbon Monoxide Detector, Dishwasher, Kitchen Exhaust Fan, Microwave Oven, Range/Oven-Gas, Refrigerator, Self Cleaning Oven
Flooring:
Stone, Tile, Wood
Fireplaces:
No
Fireplace:
n/a
Interior:
Blinds,CODetect,SmokeDet,StallShw,WndwTret
Exterior Features
Garage Space:
No
Garage:
n/a
Driveway:
Blacktop, Driveway-Shared, Off-Street Parking
Roof:
Flat
Exterior:
Brick
Swimming Pool:
No
Pool:
n/a
Utilities
Heating System:
Radiators - Steam
Heating Source:
Gas-Natural
Cooling:
3 Units, Ductless Split AC
Water Heater:
Gas
Water:
Public Water
Sewer:
Public Sewer
Services:
Cable TV Available, Fiber Optic Available, Garbage Included
Lot Features
Acres:
1.04
Lot Dimensions:
160X282
Lot Features:
Level Lot
School Information
Elementary:
Lincoln-Hu
Middle:
Summit MS
High School:
Summit HS
Community Information
County:
Union
Town:
Summit City
Neighborhood:
Summit Parmley
Application Fee:
$450
Association Fee:
$1,486 - Monthly
Fee Includes:
Heat, Maintenance-Common Area, Maintenance-Exterior, Sewer Fees, Snow Removal, Trash Collection, Water Fees
Amenities:
Exercise Room
Pets:
Dogs OK, Number Limit, Size Limit, Yes
Financial Considerations
List Price:
$439,000
Tax Amount:
$238,173
Land Assessment:
$1,350,000
Build. Assessment:
$4,117,700
Total Assessment:
$5,467,700
Tax Rate:
4.36
Tax Year:
2024
Ownership Type:
Cooperative
Listing Information
MLS ID:
3967612
List Date:
06-04-2025
Days On Market:
4
Listing Broker:
COLDWELL BANKER REALTY
Listing Agent:

























Request More Information
Shawn and Diane Fox
RE/MAX American Dream
3108 Route 10 West
Denville, NJ 07834
Call: (973) 277-7853
Web: BoulderRidgeNJ.com

