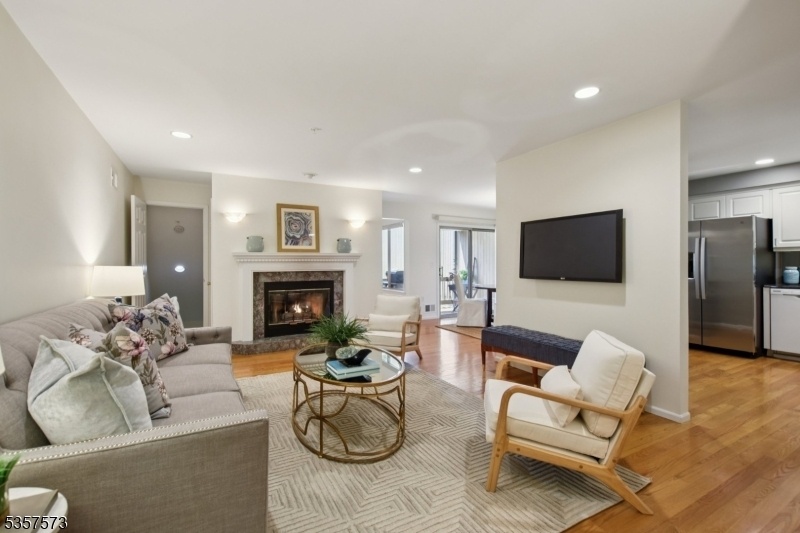9 Larkin
West Orange Twp, NJ 07052
















Price: $425,000
GSMLS: 3967402Type: Condo/Townhouse/Co-op
Style: Townhouse-Interior
Beds: 2
Baths: 2 Full & 1 Half
Garage: 1-Car
Year Built: 1993
Acres: 0.00
Property Tax: $13,817
Description
Almost 2000 Square Feet Worth Of Living Space, This Fabulous 2 Bedroom 2.5 Bath Townhouse Is Impressive And Versatile. This Property Offers A Unique Layout With The Main Living Areas And Primary Bedroom On The First Floor, Plus Extensive Space On The Lower Level. The Inclusion Of Multiple Spaces (office, Game/rec Room, Bar Area) Along With Two Full Bathrooms And A Powder Room Make This Quite Unusual. Enter The Spacious Living Room With Hardly A Step From The Front Door And Face A Stunning Gas Fireplace. A Formal Dining Room With Sliders To A Deck Including A Gas Hook Up To A Weber Grill, Included. The Kitchen Opens To The Dining Room With A Peninsula That Functions As A Breakfast Bar Or Counter For Serving. Not To Miss A Powder Room, Walk-in Pantry, And Access Directly To The Garage. This Unit Features Recessed Lights Throughout, Hardwood Floors, And Lots Of Light. The Cathedral Ceiling In The Primary Bedroom Is Beautiful. A Bright Bathroom With Skylight, Three Closets, And Exterior Balcony Is Special. The Walk-out Lower Level With Sliders Opens To A Charming Grassy Area W/ Natural Light To The Downstairs Bedroom And Living Spaces. Additionally, There Is A Bar Room/game Room And Office. For Potential Buyers Looking For A Two-bedroom Home With Extraordinary Space For Entertaining, Working From Home, Or Accommodating Guests, This Property Is A Unique Opportunity For A Lot Of Living Space. Condo Being Sold In, "as Is" Condition. Note Assmt June-oct 2025 $485.25/month.
Rooms Sizes
Kitchen:
11x11 First
Dining Room:
10x11 First
Living Room:
18x14 First
Family Room:
20x14 Ground
Den:
11x11 First
Bedroom 1:
11x15 First
Bedroom 2:
16x14 Ground
Bedroom 3:
n/a
Bedroom 4:
n/a
Room Levels
Basement:
n/a
Ground:
1 Bedroom, Bath Main, Family Room, Laundry Room, Office
Level 1:
1Bedroom,BathMain,DiningRm,GarEnter,Kitchen,LivingRm,Office,OutEntrn,Pantry,PowderRm
Level 2:
n/a
Level 3:
n/a
Level Other:
n/a
Room Features
Kitchen:
Breakfast Bar
Dining Room:
Dining L
Master Bedroom:
1st Floor, Full Bath
Bath:
Stall Shower And Tub
Interior Features
Square Foot:
1,981
Year Renovated:
n/a
Basement:
No
Full Baths:
2
Half Baths:
1
Appliances:
Dishwasher, Dryer, Range/Oven-Gas, Refrigerator, Washer
Flooring:
Carpeting, Stone, Tile, Wood
Fireplaces:
1
Fireplace:
Gas Fireplace, Living Room
Interior:
Blinds, High Ceilings, Skylight, Smoke Detector
Exterior Features
Garage Space:
1-Car
Garage:
Built-In,DoorOpnr,InEntrnc
Driveway:
Blacktop, On-Street Parking, Parking Lot-Shared
Roof:
Asphalt Shingle
Exterior:
Stone, Wood
Swimming Pool:
Yes
Pool:
Association Pool
Utilities
Heating System:
2 Units, Forced Hot Air
Heating Source:
Gas-Natural
Cooling:
2 Units, Central Air
Water Heater:
Gas
Water:
Public Water
Sewer:
Public Sewer
Services:
Garbage Included
Lot Features
Acres:
0.00
Lot Dimensions:
n/a
Lot Features:
n/a
School Information
Elementary:
MT PLEASNT
Middle:
ROOSEVELT
High School:
W ORANGE
Community Information
County:
Essex
Town:
West Orange Twp.
Neighborhood:
Scenic Hill
Application Fee:
$350
Association Fee:
$458 - Monthly
Fee Includes:
Maintenance-Common Area, Maintenance-Exterior, Snow Removal, Trash Collection
Amenities:
Club House, Exercise Room, Pool-Outdoor, Tennis Courts
Pets:
Number Limit, Yes
Financial Considerations
List Price:
$425,000
Tax Amount:
$13,817
Land Assessment:
$215,000
Build. Assessment:
$249,700
Total Assessment:
$464,700
Tax Rate:
4.68
Tax Year:
2024
Ownership Type:
Condominium
Listing Information
MLS ID:
3967402
List Date:
06-04-2025
Days On Market:
5
Listing Broker:
PROMINENT PROPERTIES SIR
Listing Agent:
















Request More Information
Shawn and Diane Fox
RE/MAX American Dream
3108 Route 10 West
Denville, NJ 07834
Call: (973) 277-7853
Web: BoulderRidgeNJ.com

