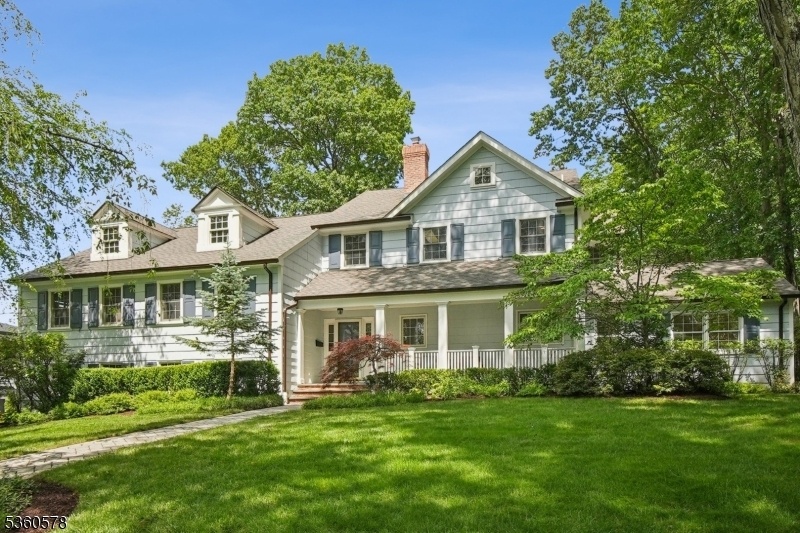5 Barry Lane
Millburn Twp, NJ 07078































Price: $2,195,000
GSMLS: 3967119Type: Single Family
Style: Colonial
Beds: 5
Baths: 4 Full
Garage: 2-Car
Year Built: 1958
Acres: 0.47
Property Tax: $26,067
Description
Renovated 5 Bedroom Custom Colonial * Premier Short Hills Location * This Spacious And Sunny Home Sits Atop .47 Acres Of Private Property On One Of The Most Desirable Streets In Short Hills. Thoughtful Open Floor Plan Has It All - Gracious Lr W/gas Fp & Bay Window, Banquet Sized Dr W/french Doors To Terrace, Gourmet Eik W/center Island, Granite Counters, Stainless Steel Appliances & Breakfast Bar & Fabulous Family Room W/yard Access. Head Upstairs To Find 4 Large Bedrooms & 3 Full Baths. The Luxurious Primary Suite W/cathedral Ceiling Features A Sitting Room/office, Spa-like Ensuite W/ Mosaic Marble Tile Floor, Glass Shower, Dual Vanities & Multiple Walk-closets. A True Get-away! The Ground Floor Features The 5th Bedroom With Full Bath, Mudroom, Laundry Room & 2-car Attached Garage W/ Level 2 Ev Charger. The Lower Level Has A Large Recreation Room, Temperature Controlled Wine Cellar, Utilities & Tons Of Storage. Step Outside & Prepare To Be Wowed By The Park-like, Fully Fenced Yard With Open Lawns, Specimen Plantings & Terraces For Outdoor Dining. 5 Barry Lane Has It All In A Secluded Setting Just Minutes To The Deerfield Elementary School And All That Short Hills/millburn Has To Offer. Welcome Home!
Rooms Sizes
Kitchen:
25x17 First
Dining Room:
15x16 First
Living Room:
17x20 First
Family Room:
14x16 First
Den:
n/a
Bedroom 1:
15x22 Third
Bedroom 2:
15x13 Second
Bedroom 3:
16x13 Second
Bedroom 4:
16x13 Second
Room Levels
Basement:
Rec Room, Storage Room, Utility Room
Ground:
1Bedroom,BathOthr,Laundry,MudRoom
Level 1:
Dining Room, Family Room, Foyer, Kitchen, Living Room, Porch
Level 2:
3 Bedrooms, Bath Main, Bath(s) Other
Level 3:
1Bedroom,Attic,BathMain,SittngRm
Level Other:
n/a
Room Features
Kitchen:
Breakfast Bar, Center Island, Eat-In Kitchen, Pantry
Dining Room:
Formal Dining Room
Master Bedroom:
Full Bath, Sitting Room, Walk-In Closet
Bath:
Stall Shower
Interior Features
Square Foot:
n/a
Year Renovated:
n/a
Basement:
Yes - Finished, Full
Full Baths:
4
Half Baths:
0
Appliances:
Carbon Monoxide Detector, Cooktop - Gas, Dishwasher, Dryer, Kitchen Exhaust Fan, Microwave Oven, Refrigerator, Sump Pump, Wall Oven(s) - Gas, Washer, Wine Refrigerator
Flooring:
Carpeting, Marble, Tile, Wood
Fireplaces:
1
Fireplace:
Gas Fireplace, Living Room
Interior:
BarWet,CODetect,CeilCath,FireExtg,CeilHigh,JacuzTyp,SmokeDet,StallShw,WlkInCls
Exterior Features
Garage Space:
2-Car
Garage:
Attached Garage
Driveway:
2 Car Width, Blacktop
Roof:
Composition Shingle
Exterior:
Wood Shingle
Swimming Pool:
No
Pool:
n/a
Utilities
Heating System:
2 Units, Forced Hot Air, Multi-Zone
Heating Source:
Gas-Natural
Cooling:
2 Units, Central Air, Multi-Zone Cooling
Water Heater:
Gas
Water:
Public Water
Sewer:
Public Sewer
Services:
Cable TV Available
Lot Features
Acres:
0.47
Lot Dimensions:
114X178
Lot Features:
Level Lot, Open Lot
School Information
Elementary:
DEERFIELD
Middle:
MILLBURN
High School:
MILLBURN
Community Information
County:
Essex
Town:
Millburn Twp.
Neighborhood:
Deerfield
Application Fee:
n/a
Association Fee:
n/a
Fee Includes:
n/a
Amenities:
n/a
Pets:
Yes
Financial Considerations
List Price:
$2,195,000
Tax Amount:
$26,067
Land Assessment:
$792,600
Build. Assessment:
$522,600
Total Assessment:
$1,315,200
Tax Rate:
1.98
Tax Year:
2024
Ownership Type:
Fee Simple
Listing Information
MLS ID:
3967119
List Date:
06-04-2025
Days On Market:
2
Listing Broker:
KELLER WILLIAMS REALTY
Listing Agent:































Request More Information
Shawn and Diane Fox
RE/MAX American Dream
3108 Route 10 West
Denville, NJ 07834
Call: (973) 277-7853
Web: BoulderRidgeNJ.com

