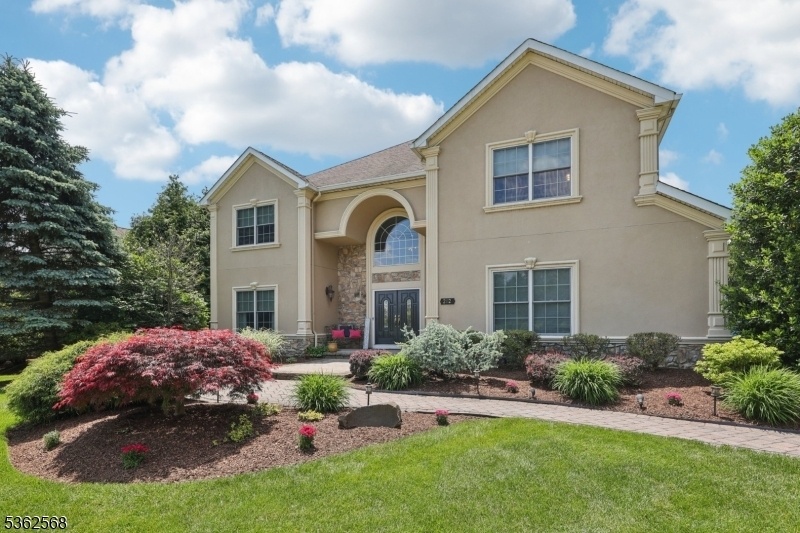202 Old Sand Rd
Fairfield Twp, NJ 07004















































Price: $1,250,000
GSMLS: 3967112Type: Single Family
Style: Colonial
Beds: 4
Baths: 2 Full & 1 Half
Garage: 2-Car
Year Built: 2007
Acres: 0.36
Property Tax: $17,070
Description
Back On The Market! Previous Buyer Could Not Perform-their Loss Is Your Opportunity. Beautifully Updated And Meticulously Maintained, This Center Hall Colonial Offers The Perfect Blend Of Elegance, Comfort And Functionality. At The Heart Of The Home Is A Chef's Kitchen With Premium Finishes, Opening To A Sun Drenched 2 Story Family Room. A 1st Floor Office/den Just Off The Family Room Provides The Ideal Space For Work Or Study. Upstairs, The Spacious Primary Suite Boasts Generous Walk-in Closets And A Luxurious En-suite Bath. The Lower Level Is A True Showpiece-featuring A Custom-built Hockey Arena And A Versatile Lounge/play Space Perfect For Recreation, Entertaining Or Quite Evenings At Home. Outside, The Professionally Landscaped Grounds Create A Private Retreat, Complete With A Fully Fenced In Yard. An Expansive Paver Driveway Enhances The Curb Appeal While Offering Ample Parking. Best Of All This Property In Not In A Flood Zone! Don't Miss Your Second Chance! The First Contract Came Quickly And Homes Like This Rarely Stay On The Market For Long. Schedule Your Private Showing Today And Make It Yours!
Rooms Sizes
Kitchen:
Ground
Dining Room:
Ground
Living Room:
Ground
Family Room:
Ground
Den:
Ground
Bedroom 1:
Second
Bedroom 2:
Second
Bedroom 3:
Second
Bedroom 4:
Second
Room Levels
Basement:
GameRoom,Utility
Ground:
BathOthr,Breakfst,Den,Kitchen,LivDinRm
Level 1:
n/a
Level 2:
4 Or More Bedrooms, Bath Main, Bath(s) Other, Laundry Room
Level 3:
n/a
Level Other:
n/a
Room Features
Kitchen:
Breakfast Bar, Center Island, Eat-In Kitchen, Pantry, Separate Dining Area
Dining Room:
n/a
Master Bedroom:
Full Bath, Walk-In Closet
Bath:
Soaking Tub, Stall Shower
Interior Features
Square Foot:
n/a
Year Renovated:
n/a
Basement:
Yes - Finished-Partially, Full
Full Baths:
2
Half Baths:
1
Appliances:
Carbon Monoxide Detector, Central Vacuum, Dishwasher, Kitchen Exhaust Fan, Microwave Oven, Range/Oven-Gas, Sump Pump
Flooring:
Carpeting, Tile, Wood
Fireplaces:
1
Fireplace:
Gas Fireplace
Interior:
n/a
Exterior Features
Garage Space:
2-Car
Garage:
Built-In Garage
Driveway:
2 Car Width, Paver Block
Roof:
Asphalt Shingle
Exterior:
Stucco, Vinyl Siding
Swimming Pool:
No
Pool:
n/a
Utilities
Heating System:
2 Units
Heating Source:
Gas-Natural
Cooling:
2 Units
Water Heater:
Gas
Water:
Public Water
Sewer:
Public Sewer
Services:
n/a
Lot Features
Acres:
0.36
Lot Dimensions:
121X128
Lot Features:
Level Lot
School Information
Elementary:
STEVENSON
Middle:
W ESSEX
High School:
W ESSEX
Community Information
County:
Essex
Town:
Fairfield Twp.
Neighborhood:
n/a
Application Fee:
n/a
Association Fee:
n/a
Fee Includes:
n/a
Amenities:
n/a
Pets:
Yes
Financial Considerations
List Price:
$1,250,000
Tax Amount:
$17,070
Land Assessment:
$316,800
Build. Assessment:
$482,400
Total Assessment:
$799,200
Tax Rate:
2.14
Tax Year:
2024
Ownership Type:
Fee Simple
Listing Information
MLS ID:
3967112
List Date:
06-04-2025
Days On Market:
0
Listing Broker:
BHHS JORDAN BARIS REALTY
Listing Agent:















































Request More Information
Shawn and Diane Fox
RE/MAX American Dream
3108 Route 10 West
Denville, NJ 07834
Call: (973) 277-7853
Web: BoulderRidgeNJ.com

