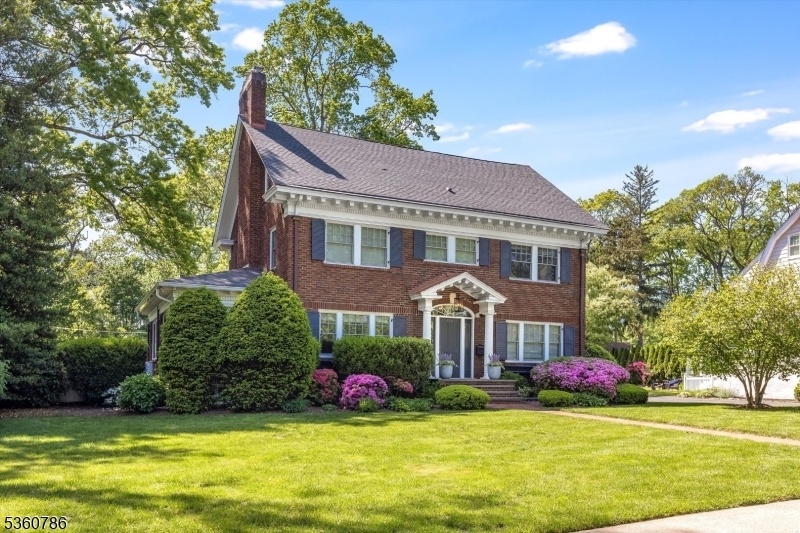110 High St
Montclair Twp, NJ 07042






































Price: $1,599,000
GSMLS: 3967006Type: Single Family
Style: Colonial
Beds: 5
Baths: 3 Full & 2 Half
Garage: 3-Car
Year Built: 1924
Acres: 0.00
Property Tax: $33,186
Description
If You're Searching For Space, Style, And Serenity Welcome Home. This 5-bdrm, 3.5-bath Gem Was Fully Gut-renovated In 2015 And Lives Like New, Blending Timeless Design With Thoughtful Functionality Across Four Beautifully Finished Levels. Tucked Away On A Lush, Park-like Property, This Home Offers Privacy, Luxury, And Room To Live, Work, And Play In Comfort. Step Into A Gracious Tiled Foyer That Sets The Tone For The Home's Warm And Spacious Layout. The 1st Fl Flows Effortlessly, Featuring Expansive Living And Dining Areas + A Gourmet Kitchen With Center Island + Casual Dining Ideal For Everyday Living Or Entertaining With Ease. Beautiful French Doors Open To The Backyard, Inviting Indoor-outdoor Living And Filling The Home With Natural Light. Upstairs, The 2nd Fl Includes Three Spacious Bdrms With Generous Closets, A Well-appointed Hall Bath, And A Serene Primary Suite With Two Custom Closets And A Sun-filled En-suite Bathroom. A 2nd Fl Laundry Option Adds Convenience.the 3rd Fl Offers Incredible Versatility, With Two Oversized Bedrooms With Large Closets, A Dedicated Home Office, And Another Full Bath Perfect For Guests. The Finished Lower Level Includes A Family Room, Gym Area, Half Bath, And Tons Of Storage. A Sump Pump And French Drains Offer Added Peace Of Mind. Outside, You'll Find Multiple Patios And Decks Perfect For Entertaining, A Fully Fenced Backyard, A Private Outdoor Shower, And A Rare 3-car Garage.
Rooms Sizes
Kitchen:
14x25 First
Dining Room:
14x13 First
Living Room:
20x30 First
Family Room:
11x25 First
Den:
10x25 First
Bedroom 1:
14x18 Second
Bedroom 2:
12x14 Second
Bedroom 3:
14x12 Second
Bedroom 4:
14x14 Third
Room Levels
Basement:
Exercise Room, Family Room, Laundry Room, Storage Room, Utility Room
Ground:
n/a
Level 1:
Den,DiningRm,Kitchen,LivingRm,MudRoom,PowderRm
Level 2:
3 Bedrooms, Bath Main, Bath(s) Other, Laundry Room
Level 3:
2 Bedrooms, Bath(s) Other, Office
Level Other:
n/a
Room Features
Kitchen:
Center Island, Eat-In Kitchen, Separate Dining Area
Dining Room:
Formal Dining Room
Master Bedroom:
n/a
Bath:
n/a
Interior Features
Square Foot:
n/a
Year Renovated:
2015
Basement:
Yes - Finished, French Drain
Full Baths:
3
Half Baths:
2
Appliances:
Carbon Monoxide Detector, Dishwasher, Disposal, Dryer, Microwave Oven, Range/Oven-Gas, Refrigerator, Sump Pump, Washer
Flooring:
Carpeting, Wood
Fireplaces:
2
Fireplace:
Family Room, Living Room, Wood Burning
Interior:
Carbon Monoxide Detector, Fire Alarm Sys, High Ceilings, Smoke Detector, Walk-In Closet, Window Treatments
Exterior Features
Garage Space:
3-Car
Garage:
Detached Garage
Driveway:
2 Car Width, Driveway-Exclusive
Roof:
Composition Shingle
Exterior:
Brick
Swimming Pool:
No
Pool:
n/a
Utilities
Heating System:
2 Units, Forced Hot Air, Multi-Zone
Heating Source:
Gas-Natural
Cooling:
2 Units, Central Air, Multi-Zone Cooling
Water Heater:
Gas
Water:
Public Water
Sewer:
Public Sewer
Services:
Cable TV Available
Lot Features
Acres:
0.00
Lot Dimensions:
110X280 IRR
Lot Features:
Level Lot, Open Lot
School Information
Elementary:
MAGNET
Middle:
MAGNET
High School:
MONTCLAIR
Community Information
County:
Essex
Town:
Montclair Twp.
Neighborhood:
South End
Application Fee:
n/a
Association Fee:
n/a
Fee Includes:
n/a
Amenities:
n/a
Pets:
Yes
Financial Considerations
List Price:
$1,599,000
Tax Amount:
$33,186
Land Assessment:
$251,600
Build. Assessment:
$723,600
Total Assessment:
$975,200
Tax Rate:
3.40
Tax Year:
2024
Ownership Type:
Fee Simple
Listing Information
MLS ID:
3967006
List Date:
06-03-2025
Days On Market:
0
Listing Broker:
WEST OF HUDSON REAL ESTATE
Listing Agent:






































Request More Information
Shawn and Diane Fox
RE/MAX American Dream
3108 Route 10 West
Denville, NJ 07834
Call: (973) 277-7853
Web: BoulderRidgeNJ.com

