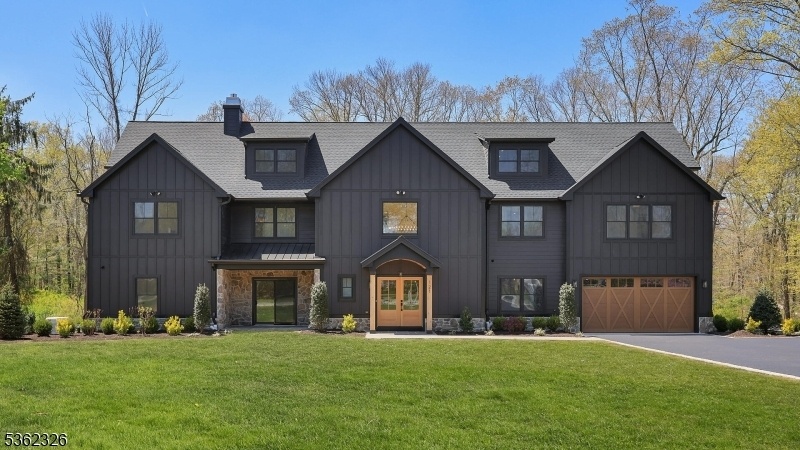121 Culberson Rd
Bernards Twp, NJ 07920














































Price: $2,199,000
GSMLS: 3966937Type: Single Family
Style: Custom Home
Beds: 6
Baths: 6 Full & 2 Half
Garage: 3-Car
Year Built: 2024
Acres: 2.67
Property Tax: $10,542
Description
Welcome To This Luxurious Estate Offering A Private Retreat Boasting Over 2 1/2 Acres Of Meticulously Landscaped Land In The Heart Of Basking Ridge. Drive Up The Grand Driveway To The Impressive Three-car Garage, Providing Ample Space For Your Vehicles & Storage Needs. Step Inside To Discover White Oak Floors & Elegant Moldings Adorning Every Corner, Adding A Touch Of Sophistication To The Living Spaces. Step Inside To Find Six Spacious Bedrooms And Eight Stunning Bathrooms. The Heart Of The Home Is The Wood Kitchen Adorned With Sleek Black Granite Countertops, State-of-the-art Appliances, And A Walk In Pantry. Retreat To The Primary Bedroom Sanctuary, Boasting Three Custom Outfitted Closets For Unparalleled Storage & Organization. The Primary Bath Features A Double Vanity, A Soaking Tub, & An Oversized Shower For Ultimate Luxury. Cozy Up By One Of Three Fireplaces, Including A Woodburning Centerpiece & Two Gas Options, Creating An Ambiance Of Warmth Throughout The Home. The Finished Attic And Basement Provide Additional Spaces For A Home Office Or Recreation Area. Entertain With Ease Using The Built-in Speakers That Seamlessly Integrate Throughout The Home, Setting The Perfect Ambiance For Every Occasion. Escape To The Covered Patio Featuring Exquisite Wood Inlay & An Expansive 1000 Sq Paver Patio Offering The Perfect Setting For Dining Al Fresco & Gathering. Every Detail Has Been Meticulously Crafted In This Beautiful Home. A Must See!
Rooms Sizes
Kitchen:
23x16 First
Dining Room:
16x13 First
Living Room:
n/a
Family Room:
20x19 First
Den:
n/a
Bedroom 1:
22x19 Second
Bedroom 2:
17x15
Bedroom 3:
15x15 Second
Bedroom 4:
19x22 Second
Room Levels
Basement:
Rec Room, Storage Room
Ground:
n/a
Level 1:
1Bedroom,BathOthr,DiningRm,FamilyRm,Foyer,Kitchen,LivingRm,MudRoom,Office,Porch
Level 2:
4 Or More Bedrooms
Level 3:
1 Bedroom, Bath(s) Other
Level Other:
n/a
Room Features
Kitchen:
Center Island
Dining Room:
n/a
Master Bedroom:
n/a
Bath:
n/a
Interior Features
Square Foot:
n/a
Year Renovated:
n/a
Basement:
Yes - Finished
Full Baths:
6
Half Baths:
2
Appliances:
Carbon Monoxide Detector, Dishwasher, Freezer-Freestanding, Generator-Built-In, Kitchen Exhaust Fan, Microwave Oven, Range/Oven-Gas, Refrigerator, Self Cleaning Oven, Wine Refrigerator
Flooring:
n/a
Fireplaces:
3
Fireplace:
Family Room, Gas Fireplace, Wood Burning
Interior:
BarDry,BarWet,Blinds,CODetect,CeilCath,FireExtg,SoakTub,StallTub,WlkInCls
Exterior Features
Garage Space:
3-Car
Garage:
Attached Garage, Oversize Garage
Driveway:
2 Car Width, Additional Parking, Blacktop
Roof:
Asphalt Shingle, Metal
Exterior:
ConcBrd,Stone
Swimming Pool:
n/a
Pool:
n/a
Utilities
Heating System:
3 Units
Heating Source:
Gas-Natural
Cooling:
3 Units, Multi-Zone Cooling
Water Heater:
n/a
Water:
Well
Sewer:
Public Sewer
Services:
n/a
Lot Features
Acres:
2.67
Lot Dimensions:
n/a
Lot Features:
n/a
School Information
Elementary:
OAK ST
Middle:
W ANNIN
High School:
RIDGE
Community Information
County:
Somerset
Town:
Bernards Twp.
Neighborhood:
n/a
Application Fee:
n/a
Association Fee:
n/a
Fee Includes:
n/a
Amenities:
n/a
Pets:
n/a
Financial Considerations
List Price:
$2,199,000
Tax Amount:
$10,542
Land Assessment:
$447,800
Build. Assessment:
$1,569,900
Total Assessment:
$2,017,700
Tax Rate:
1.78
Tax Year:
2024
Ownership Type:
Fee Simple
Listing Information
MLS ID:
3966937
List Date:
06-03-2025
Days On Market:
0
Listing Broker:
COLDWELL BANKER REALTY
Listing Agent:














































Request More Information
Shawn and Diane Fox
RE/MAX American Dream
3108 Route 10 West
Denville, NJ 07834
Call: (973) 277-7853
Web: BoulderRidgeNJ.com

