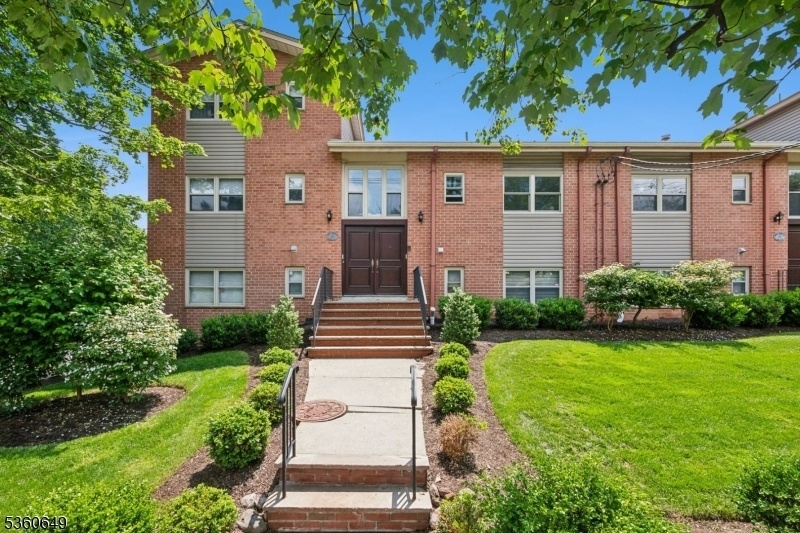29 Upper Mountain Avenue
Montclair Twp, NJ 07042






















Price: $549,000
GSMLS: 3966730Type: Condo/Townhouse/Co-op
Style: Multi Floor Unit
Beds: 2
Baths: 2 Full
Garage: 1-Car
Year Built: 1980
Acres: 1.52
Property Tax: $10,525
Description
Welcome To Urban Elegance In The Heart Of Montclair. This Stunning Condo Boasts An Over-sized Open Floor Plan Living And Dining Spaces Which Have Been Completely Transformed. Once Inside To Discover Brand New Luxury Flooring Throughout, Complemented By Soundproofing For Ultimate Tranquility. Recessed Lighting Illuminates Every Corner, Creating A Bright And Inviting Atmosphere. The Recently Renovated Kitchen Is A Chef's Dream, Featuring Sparkling New Stainless Steel Appliances. The Flexible Dining Area Is Currently Set Up As A Perfect Work-from-home Space. The Primary Dream Suite Has Been Re-imagined As The Ultimate Home Theater Screening Room But Can Accommodate King Size Bedroom Furniture With A Brand New En-suite With Walk-in-closet To Round Out Your New Bedroom Suite Experience. The Second Bedroom Has A Brand New Walk-in Closet With A Brand New Bathroom Located On The Main Level Of This Beautiful Unit. A Washer/dryer Hook-up Has Been Installed For Your Convenience. Enjoy The Best Of Montclair Living With Wholefoods, The Montclair Art Museum, And Vibrant Downtown Just Moments Away. Directly Across The Street Lies The Serene Van Vleck Gardens, And The Walnut Street Farmers Market Is A Short Trip Away. The Hoa Covers Heat, Hot Water, Common Area Maintenance, Lawn Care, And Snow Removal, Offering A Truly Carefree Downtown Living Experience Amidst Meticulously Maintained Grounds.
Rooms Sizes
Kitchen:
First
Dining Room:
First
Living Room:
First
Family Room:
n/a
Den:
n/a
Bedroom 1:
First
Bedroom 2:
Second
Bedroom 3:
n/a
Bedroom 4:
n/a
Room Levels
Basement:
n/a
Ground:
n/a
Level 1:
1 Bedroom, Bath Main, Dining Room, Kitchen, Living Room
Level 2:
1 Bedroom, Bath(s) Other
Level 3:
n/a
Level Other:
n/a
Room Features
Kitchen:
Separate Dining Area
Dining Room:
Living/Dining Combo
Master Bedroom:
Full Bath, Walk-In Closet
Bath:
Stall Shower
Interior Features
Square Foot:
1,150
Year Renovated:
2025
Basement:
No
Full Baths:
2
Half Baths:
0
Appliances:
Dishwasher, Range/Oven-Gas, Refrigerator
Flooring:
Wood
Fireplaces:
No
Fireplace:
n/a
Interior:
StallTub
Exterior Features
Garage Space:
1-Car
Garage:
See Remarks
Driveway:
Off-Street Parking
Roof:
See Remarks
Exterior:
Brick
Swimming Pool:
No
Pool:
n/a
Utilities
Heating System:
Forced Hot Air
Heating Source:
Gas-Natural
Cooling:
Central Air
Water Heater:
See Remarks
Water:
Association
Sewer:
Association
Services:
Garbage Included
Lot Features
Acres:
1.52
Lot Dimensions:
n/a
Lot Features:
n/a
School Information
Elementary:
MAGNET
Middle:
MAGNET
High School:
MONTCLAIR
Community Information
County:
Essex
Town:
Montclair Twp.
Neighborhood:
Upper Mountain Garde
Application Fee:
$100
Association Fee:
$888 - Monthly
Fee Includes:
Heat, Maintenance-Common Area, Maintenance-Exterior, Sewer Fees, Snow Removal, Trash Collection, Water Fees
Amenities:
n/a
Pets:
Breed Restrictions, Cats OK, Dogs OK
Financial Considerations
List Price:
$549,000
Tax Amount:
$10,525
Land Assessment:
$180,000
Build. Assessment:
$129,300
Total Assessment:
$309,300
Tax Rate:
3.40
Tax Year:
2024
Ownership Type:
Condominium
Listing Information
MLS ID:
3966730
List Date:
06-02-2025
Days On Market:
5
Listing Broker:
PROMINENT PROPERTIES SIR
Listing Agent:






















Request More Information
Shawn and Diane Fox
RE/MAX American Dream
3108 Route 10 West
Denville, NJ 07834
Call: (973) 277-7853
Web: BoulderRidgeNJ.com

