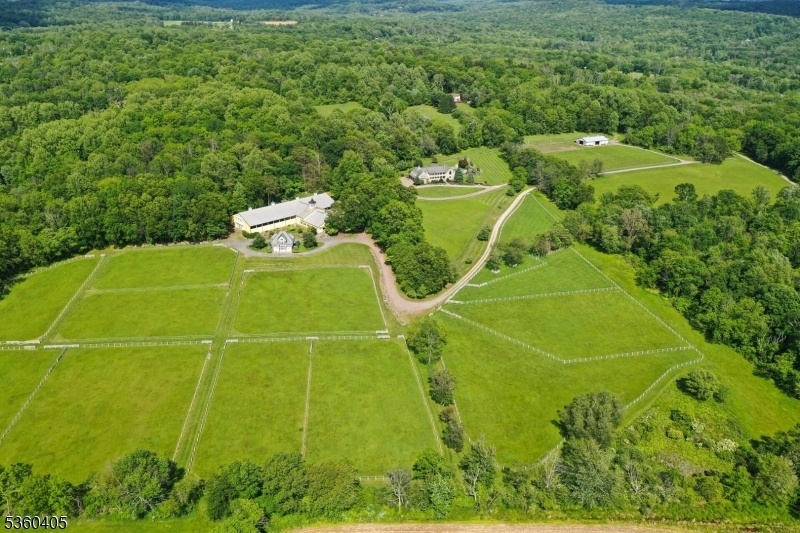2 & 4 Sunset Farm Lane
Lebanon Twp, NJ 08826


















































Price: $2,599,900
GSMLS: 3966656Type: Single Family
Style: Custom Home
Beds: 4
Baths: 4 Full & 2 Half
Garage: 3-Car
Year Built: 1987
Acres: 59.97
Property Tax: $41,143
Description
Luxury For You And Your Horses At Sunset Farm! Completely Secluded W Expansive Views This Extraordinary 60 Acre Horse Property W 45 Acres Of Paddocks & Fields Has 2 Separate Lots W Custom 5134 Sq Ft Home Offering A Flexible Floor Plan, Carriage House, 2 Barns W 22 Stalls Total & Steel Frame Construction Indoor Olympic-sized Dressage Arena W Exceptional Observation Meeting Room. Sensational 2-story Great Room Has Exposed Beams, Floor To Ceiling Local Fieldstone Surround Fireplace & Spiral Staircase To Overlook & Lounge. Gourmet Kitchen W Multiple Islands, Copper Hood & High-end Appliances Including Wolf & Sub Zero. Primary Bedroom Wing Has 2 Walk-in Closet/dressing Rooms W Custom Cabinetry Organizers, Luxurious Bath W Huge Steam Shower, Sitting Room & Opens To Balcony W Amazing Views. Resort-style Living W In-ground Pool, Spa, Stone Walls W Waterfall Features, Paver Patios & Expansive Entertaining Pavilion. Office W Private Entrance. Finished Basement W Billiard Room, Gym, Rec & Powder Room. Superior Craftmanship In The Main Equestrian Facility W 6 Cupolas, Tack Rooms, Wash/grooming Stalls, Bathrooms, Lounge Areas, Dutch Doors, Interlocking Rubber Floors, Hay Loft W Drops & Automatic Waterers In Stalls & Paddocks.75x48 Morton Building. Brick Carriage House Has 6-bedroom Septic In Place For Future Expansion. Other Highlights Include Whole House Generator, Solar Panels, Copper Gutters & Leaders, Epi Decks, Mahogany & White Oak Floors, Viesmann Heating System, Too Much To List!
Rooms Sizes
Kitchen:
35x21 First
Dining Room:
15x14 First
Living Room:
34x22 First
Family Room:
27x18 Second
Den:
22x14 First
Bedroom 1:
22x20 Second
Bedroom 2:
16x14 First
Bedroom 3:
16x11 Second
Bedroom 4:
14x10 Second
Room Levels
Basement:
Exercise,GameRoom,GarEnter,PowderRm,RecRoom,Storage,Utility
Ground:
n/a
Level 1:
1 Bedroom, Bath(s) Other, Breakfast Room, Dining Room, Foyer, Great Room, Kitchen, Office, Pantry, Porch, Powder Room
Level 2:
3Bedroom,BathMain,BathOthr,Laundry,Leisure,Loft,Porch,SittngRm
Level 3:
n/a
Level Other:
n/a
Room Features
Kitchen:
Breakfast Bar, Center Island, Eat-In Kitchen, Pantry, See Remarks
Dining Room:
Formal Dining Room
Master Bedroom:
Full Bath, Sitting Room, Walk-In Closet
Bath:
Soaking Tub, Stall Shower, Steam
Interior Features
Square Foot:
5,134
Year Renovated:
2003
Basement:
Yes - Finished, Full
Full Baths:
4
Half Baths:
2
Appliances:
Carbon Monoxide Detector, Central Vacuum, Dishwasher, Dryer, Generator-Built-In, Kitchen Exhaust Fan, Microwave Oven, Refrigerator, Wall Oven(s) - Electric, Washer
Flooring:
Carpeting, Tile, Wood
Fireplaces:
2
Fireplace:
Gas Fireplace, Great Room, Rec Room
Interior:
BarWet,CeilBeam,Bidet,CODetect,CeilCath,CeilHigh,SmokeDet,SoakTub,StallShw,TubShowr,WlkInCls
Exterior Features
Garage Space:
3-Car
Garage:
Attached Garage, Oversize Garage, See Remarks
Driveway:
Additional Parking, Circular
Roof:
Asphalt Shingle
Exterior:
CedarSid
Swimming Pool:
Yes
Pool:
Gunite, Heated, In-Ground Pool
Utilities
Heating System:
Baseboard - Hotwater, Multi-Zone, Radiant - Hot Water
Heating Source:
Oil Tank Above Ground - Inside
Cooling:
Central Air, Multi-Zone Cooling
Water Heater:
n/a
Water:
Well
Sewer:
Septic
Services:
n/a
Lot Features
Acres:
59.97
Lot Dimensions:
n/a
Lot Features:
Cul-De-Sac, Level Lot, Mountain View, Open Lot, Wooded Lot
School Information
Elementary:
VALLEYVIEW
Middle:
WOODGLEN
High School:
VOORHEES
Community Information
County:
Hunterdon
Town:
Lebanon Twp.
Neighborhood:
n/a
Application Fee:
n/a
Association Fee:
n/a
Fee Includes:
n/a
Amenities:
n/a
Pets:
Yes
Financial Considerations
List Price:
$2,599,900
Tax Amount:
$41,143
Land Assessment:
$201,500
Build. Assessment:
$1,225,200
Total Assessment:
$1,427,000
Tax Rate:
2.80
Tax Year:
2024
Ownership Type:
Fee Simple
Listing Information
MLS ID:
3966656
List Date:
06-02-2025
Days On Market:
0
Listing Broker:
WEICHERT REALTORS
Listing Agent:


















































Request More Information
Shawn and Diane Fox
RE/MAX American Dream
3108 Route 10 West
Denville, NJ 07834
Call: (973) 277-7853
Web: BoulderRidgeNJ.com

