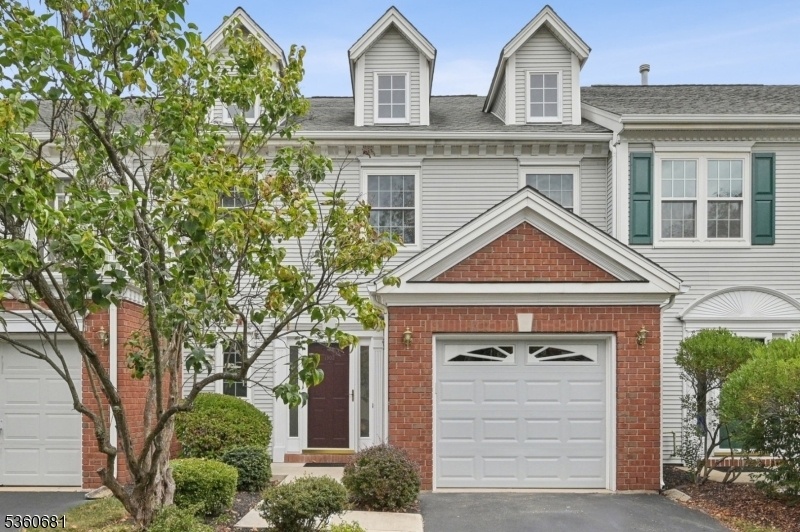1503 Bayley Ct
Bridgewater Twp, NJ 08807


































Price: $639,900
GSMLS: 3966638Type: Condo/Townhouse/Co-op
Style: Townhouse-Interior
Beds: 3
Baths: 2 Full & 1 Half
Garage: 1-Car
Year Built: 1989
Acres: 0.00
Property Tax: $10,474
Description
Welcome To The Beacon Hill Community At Venderhaven Farms. This Spacious 3 Bedroom, 2 1/2 Bath Townhome Affords Every Amenity With Its Perfect Blend Of Privacy, Convenience & Location. Upon Entering The Foyer, There Is A Convenient Recently Updated Powder Room. The Open Concept Dining Room & Living Room Are Ideal For Any Gathering. Quartz Counters, Subway Tile Backsplash, Large Deep Under Counter Ss Sink, Faucet & Disposal (5/25) & Warm Maple Cabinets Are Sure To Delight The New Owner. There Is A Center Island & Pantry Cupboards Afford Extra Storage. Double Sliders Open To A Private Trex Deck Which Is Also Accessed From The Living Room. Recently Painted With Hardwood Floors, Crown Moldings & A Cozy Fireplace Are But A Few Of The Appointments Featured. On The Second Level, There Is A Primary Bedroom With A High Ceiling, En-suite Bath & Large Custom Walk In Closet. Two More Bedrooms, A Main Bath & Spacious Laundry Room Complete This Level. A Finished Lower Level Boasts A Spacious Open Recreation Area With Large Sliders To A Private Fenced Patio. There Is A Bonus Room Ideal For An Office, Gym Or Craft Space. Beacon Hill Amenities Include A Pool, Tennis Courts, Play Areas Along With Walk Paths. Close By To Restaurants, Shopping, Transportation & Major Highways & A Highly Rated School District Await.
Rooms Sizes
Kitchen:
10x18 First
Dining Room:
15x16 First
Living Room:
12x19 First
Family Room:
22x20 Ground
Den:
n/a
Bedroom 1:
14x14 Second
Bedroom 2:
12x11 Second
Bedroom 3:
10x15 Second
Bedroom 4:
n/a
Room Levels
Basement:
n/a
Ground:
Family Room, Office
Level 1:
Dining Room, Kitchen, Living Room, Powder Room, Utility Room
Level 2:
3 Bedrooms, Bath Main, Bath(s) Other, Laundry Room
Level 3:
n/a
Level Other:
n/a
Room Features
Kitchen:
Center Island, Eat-In Kitchen
Dining Room:
Formal Dining Room
Master Bedroom:
Full Bath, Walk-In Closet
Bath:
Jetted Tub, Stall Shower
Interior Features
Square Foot:
n/a
Year Renovated:
2025
Basement:
Yes - Full, Walkout
Full Baths:
2
Half Baths:
1
Appliances:
Carbon Monoxide Detector, Dishwasher, Disposal, Dryer, Range/Oven-Gas, Refrigerator, Self Cleaning Oven, Washer, Water Filter
Flooring:
Carpeting, Tile, Wood
Fireplaces:
1
Fireplace:
Living Room
Interior:
CODetect,Shades,SmokeDet,StallTub,TubShowr,WlkInCls
Exterior Features
Garage Space:
1-Car
Garage:
Built-In Garage, Garage Door Opener
Driveway:
1 Car Width, Additional Parking
Roof:
Asphalt Shingle
Exterior:
Brick, Vinyl Siding
Swimming Pool:
Yes
Pool:
Association Pool
Utilities
Heating System:
1 Unit, Forced Hot Air
Heating Source:
Gas-Natural
Cooling:
1 Unit, Central Air, Multi-Zone Cooling
Water Heater:
Gas
Water:
Public Water, Water Charge Extra
Sewer:
Public Sewer
Services:
Fiber Optic, Garbage Extra Charge, Garbage Included
Lot Features
Acres:
0.00
Lot Dimensions:
n/a
Lot Features:
n/a
School Information
Elementary:
JF KENNEDY
Middle:
EISENHOWER
High School:
BRIDG-RAR
Community Information
County:
Somerset
Town:
Bridgewater Twp.
Neighborhood:
Beacon Hill/Vanderha
Application Fee:
n/a
Association Fee:
$300 - Monthly
Fee Includes:
Maintenance-Common Area, Maintenance-Exterior, Snow Removal, Trash Collection
Amenities:
Playground, Pool-Outdoor, Tennis Courts
Pets:
Yes
Financial Considerations
List Price:
$639,900
Tax Amount:
$10,474
Land Assessment:
$175,000
Build. Assessment:
$358,200
Total Assessment:
$533,200
Tax Rate:
1.92
Tax Year:
2024
Ownership Type:
Fee Simple
Listing Information
MLS ID:
3966638
List Date:
06-02-2025
Days On Market:
0
Listing Broker:
KL SOTHEBY'S INT'L. REALTY
Listing Agent:


































Request More Information
Shawn and Diane Fox
RE/MAX American Dream
3108 Route 10 West
Denville, NJ 07834
Call: (973) 277-7853
Web: BoulderRidgeNJ.com

