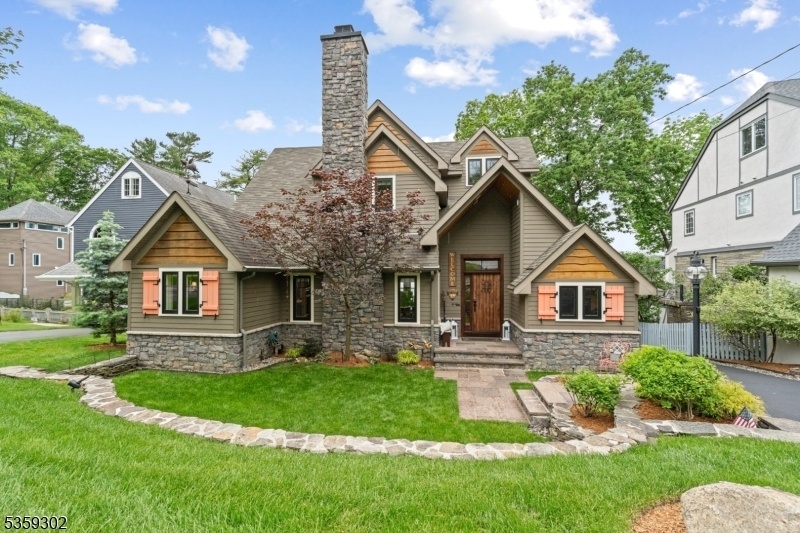34 E Shore Trl
Sparta Twp, NJ 07871


















































Price: $1,649,000
GSMLS: 3966584Type: Single Family
Style: Custom Home
Beds: 3
Baths: 2 Full & 1 Half
Garage: 2-Car
Year Built: 1930
Acres: 0.26
Property Tax: $24,035
Description
Welcome To This Beautifully Restored Original Lakefront Crane Cottage In The Heart Of Lake Mohawk. Blending Historic Character With Modern Upgrades, This Lakefront Home Features Hickory Hardwood Floors, Shiplap Walls, And Cedar Vaulted Ceilings Throughout.the Main Level Includes Two Custom Office Spaces With Built-ins, A Cozy Living Room With A Natural Stone Fireplace, And A Bright, Open Kitchen With A Heated Granite Island. Adjacent Is A Great Room With Coffered Ceilings Perfect For Entertaining. A Private Guest Suite, Accessed Via A Pecky Cypress Barn Door, Includes A Full Bathroom And Separate Deck Entrance, Ideal For Visitors. The Primary Suite Upstairs Offers A Large Bedroom With Custom Window Treatments, A Spa-style Bathroom With Oversized Shower, And A Generous Walk-in Closet. Cedar Closets Add Charm And Storage Throughout The Home. Step Outside To An Expansive Deck With Stunning Panoramic Lake Views. Downstairs, Enjoy An Oversized 2 Car Garage With Ample Storage, A Party Prep Area, And A Workshop Area For Hobbies Or Entertaining. The Landscaped Yard Features A Stacked Stone Retaining Wall, Sprinkler System, Patio, Stone Smokeless Fire Pit, Natural Boulder Seawall, And A Sandy Beach Perfect For Lakefront Living. Enjoy Front-row Views Of Lake Mohawk's Fireworks And Close Access To The Plaza And Boardwalk. Best And Final Offers Due By Monday, 6/9 At 5:00 P.m.
Rooms Sizes
Kitchen:
16x12 First
Dining Room:
First
Living Room:
28x24 First
Family Room:
17x16 First
Den:
n/a
Bedroom 1:
17x14 Second
Bedroom 2:
18x9 First
Bedroom 3:
16x12 Second
Bedroom 4:
n/a
Room Levels
Basement:
n/a
Ground:
GarEnter,SeeRem,Storage,Utility,Walkout,Workshop
Level 1:
1Bedroom,BathMain,BathOthr,DiningRm,Vestibul,FamilyRm,Kitchen,LivingRm,LivDinRm,Office
Level 2:
2 Bedrooms, Bath Main, Laundry Room
Level 3:
n/a
Level Other:
n/a
Room Features
Kitchen:
Center Island
Dining Room:
Living/Dining Combo
Master Bedroom:
Dressing Room, Full Bath, Walk-In Closet
Bath:
Stall Shower
Interior Features
Square Foot:
n/a
Year Renovated:
2015
Basement:
Yes - Finished-Partially, Walkout
Full Baths:
2
Half Baths:
1
Appliances:
Carbon Monoxide Detector, Dishwasher, Dryer, Microwave Oven, Range/Oven-Electric, Refrigerator, Washer, Water Softener-Own
Flooring:
Tile, Wood
Fireplaces:
1
Fireplace:
Wood Burning
Interior:
Blinds, Carbon Monoxide Detector, Cathedral Ceiling, Cedar Closets, Drapes, Security System, Smoke Detector, Walk-In Closet, Window Treatments
Exterior Features
Garage Space:
2-Car
Garage:
Built-In Garage, Garage Door Opener, Oversize Garage
Driveway:
Blacktop, Paver Block
Roof:
Asphalt Shingle
Exterior:
CedarSid,CompSide
Swimming Pool:
No
Pool:
n/a
Utilities
Heating System:
Heat Pump
Heating Source:
Electric, Gas-Natural
Cooling:
Central Air
Water Heater:
Electric
Water:
Public Water
Sewer:
Septic
Services:
Cable TV Available, Garbage Extra Charge
Lot Features
Acres:
0.26
Lot Dimensions:
60X185 LMCC
Lot Features:
Lake Front
School Information
Elementary:
SPARTA
Middle:
SPARTA
High School:
SPARTA
Community Information
County:
Sussex
Town:
Sparta Twp.
Neighborhood:
Lake Mohawk
Application Fee:
$5,500
Association Fee:
$2,800 - Annually
Fee Includes:
Maintenance-Common Area
Amenities:
Boats - Gas Powered Allowed, Club House, Lake Privileges
Pets:
Yes
Financial Considerations
List Price:
$1,649,000
Tax Amount:
$24,035
Land Assessment:
$366,800
Build. Assessment:
$302,900
Total Assessment:
$669,700
Tax Rate:
3.59
Tax Year:
2024
Ownership Type:
Fee Simple
Listing Information
MLS ID:
3966584
List Date:
06-02-2025
Days On Market:
0
Listing Broker:
KELLER WILLIAMS INTEGRITY
Listing Agent:


















































Request More Information
Shawn and Diane Fox
RE/MAX American Dream
3108 Route 10 West
Denville, NJ 07834
Call: (973) 277-7853
Web: BoulderRidgeNJ.com

