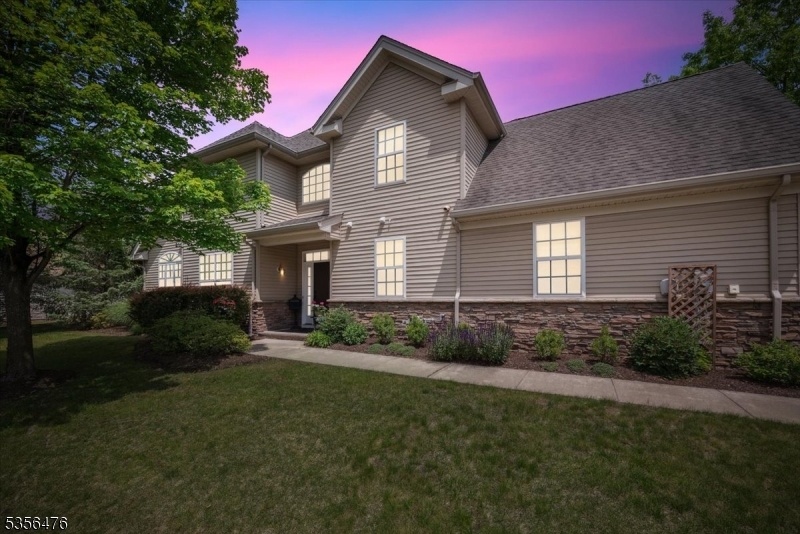2 Fehervari Ct
Franklin Twp, NJ 08873


















































Price: $669,900
GSMLS: 3966417Type: Condo/Townhouse/Co-op
Style: Townhouse-End Unit
Beds: 2
Baths: 2 Full & 1 Half
Garage: 2-Car
Year Built: 2010
Acres: 0.09
Property Tax: $10,737
Description
Upscale - Luxurious & Spacious 2943 Sq Ft End-unit Townhouse In Desirable Sterling Pointe Dev- Immaculate & Impeccable W/very Large Rooms Thru-out, Spectacular Grand 2-story Entrance Foyer W/gleaming Wood Floors Thru-out Lower Level, You Will Love The Elegant High-end Eat-in-kitchen Featuring Top-of-the-line Soft-close/dove-tail Cabinets, Ss Appls, Center-island, Big Double Pantry, High Volume-ceilings, Bright Big Sun-burst Window Offering Tons Of Natural Light + Extra Large Sliders Leading To The Back Yard Paver Patio & All Open To A Very Large 2-story Family Rm/great Rm W/gas Fireplace Big Bright Transom-windows & Built-in Speakers Making This A Great Space To Enjoy, Classis Formal Dining Rm W/wide Crown Moldings & Chair-rails, 1st Floor Presidential Primary Bedroom Suite W/2 Big Walk-in-closets & Huge Luxurious 17x16 Full Bath Featuring A Long Granite Double Vanity W/dressing Area, Jacuzzi-tub & Walk-in-shower, You Will Not Be Disappointed, There Is A 1st Floor Laundry Rm, 2-car Attached Garage + Spacious Upper Level W/large Open Loft Area, Full Bath, Bedroom, Exercise Rm & Extra Storage Rm, New Gas Water Heater 2025, New 2-zone Gas Heat 2024 + 2-zone Central Air, Convenient Cental-vac, Cental Alarm System, The Original Owners Have Kept This Home Like New & Shows Like A Model Home, You Will Not Be Disappointed, The Floor Plan Is Amazing + Great Club House & Amenities.
Rooms Sizes
Kitchen:
20x14 First
Dining Room:
16x12 First
Living Room:
19x16 First
Family Room:
n/a
Den:
n/a
Bedroom 1:
17x16 First
Bedroom 2:
14x12 Second
Bedroom 3:
n/a
Bedroom 4:
n/a
Room Levels
Basement:
n/a
Ground:
n/a
Level 1:
1 Bedroom, Bath Main, Dining Room, Foyer, Kitchen, Laundry Room, Living Room, Powder Room
Level 2:
1 Bedroom, Bath Main, Exercise Room, Loft, Storage Room
Level 3:
Attic
Level Other:
Loft
Room Features
Kitchen:
Center Island, Eat-In Kitchen, Pantry, Separate Dining Area
Dining Room:
Formal Dining Room
Master Bedroom:
1st Floor, Full Bath, Walk-In Closet
Bath:
Jetted Tub, Stall Shower
Interior Features
Square Foot:
2,943
Year Renovated:
n/a
Basement:
No
Full Baths:
2
Half Baths:
1
Appliances:
Central Vacuum, Dishwasher, Dryer, Kitchen Exhaust Fan, Microwave Oven, Range/Oven-Gas, Refrigerator, Washer
Flooring:
Carpeting, Wood
Fireplaces:
1
Fireplace:
Gas Fireplace, Living Room
Interior:
CeilCath,CeilHigh,JacuzTyp,SecurSys,WlkInCls,WndwTret
Exterior Features
Garage Space:
2-Car
Garage:
Attached,DoorOpnr,InEntrnc
Driveway:
2 Car Width, Blacktop
Roof:
Asphalt Shingle
Exterior:
Stone, Vinyl Siding
Swimming Pool:
Yes
Pool:
Association Pool
Utilities
Heating System:
Forced Hot Air, Multi-Zone
Heating Source:
Gas-Natural
Cooling:
Central Air, Multi-Zone Cooling
Water Heater:
Gas
Water:
Public Water
Sewer:
Public Sewer
Services:
Garbage Included
Lot Features
Acres:
0.09
Lot Dimensions:
n/a
Lot Features:
Level Lot
School Information
Elementary:
n/a
Middle:
n/a
High School:
n/a
Community Information
County:
Somerset
Town:
Franklin Twp.
Neighborhood:
Sterling Pointe
Application Fee:
n/a
Association Fee:
$440 - Monthly
Fee Includes:
Maintenance-Common Area, Maintenance-Exterior, Snow Removal, Trash Collection
Amenities:
Billiards Room, Club House, Exercise Room, Pool-Outdoor, Tennis Courts
Pets:
Yes
Financial Considerations
List Price:
$669,900
Tax Amount:
$10,737
Land Assessment:
$230,000
Build. Assessment:
$527,000
Total Assessment:
$757,000
Tax Rate:
1.75
Tax Year:
2024
Ownership Type:
Condominium
Listing Information
MLS ID:
3966417
List Date:
05-31-2025
Days On Market:
6
Listing Broker:
BHHS FOX & ROACH
Listing Agent:


















































Request More Information
Shawn and Diane Fox
RE/MAX American Dream
3108 Route 10 West
Denville, NJ 07834
Call: (973) 277-7853
Web: BoulderRidgeNJ.com

