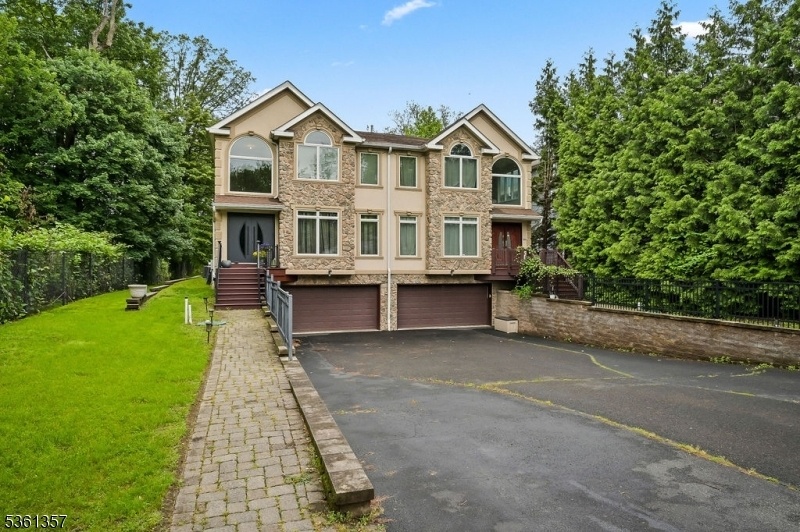69A Mechanic St
Millburn Twp, NJ 07041





















Price: $1,299,000
GSMLS: 3966267Type: Condo/Townhouse/Co-op
Style: 1/2 Duplex
Beds: 3
Baths: 2 Full & 1 Half
Garage: 2-Car
Year Built: 2008
Acres: 0.38
Property Tax: $15,360
Description
Pristine, Immaculately Kept, Bright And Airy 1/2 Duplex At The End Of The Cul-de-sac In Downtown Milburn, Featuring 3 Bedrooms And 2.5 Bathrooms. As You Enter The Home You're Welcomed By The Grand 2 Level Foyer. First Floor Offers An Oversized Office, Open Eat-in Kitchen, Spacious Living Room/dinning Room Combination Which Is Connected To The Private Deck & Oversized Backyard And Features A Large Stone Gas Fireplace. The Master Bedroom Is Accented By The Granite Gas Fireplace, And A Jetted Tub In The Master Bath. Abundance Of Closet Space, Walk In Closets, 2 Zone Heat, Granite Countertops, High Cathedral Ceilings On 1st And 2nd Floors, Build In 2 Car Oversize Garage, Full Basement. 2550sf Of Comfortable Living. Perfectly Located At The End Of The Cul-de-sac Street That Back To The Woods. Walk To Restaurants, Supermarkets, Parks, Local Shops And More. Top Rated Public Schools.
Rooms Sizes
Kitchen:
15x13 First
Dining Room:
17x10 First
Living Room:
14x17 First
Family Room:
15x14 First
Den:
n/a
Bedroom 1:
16x15 Second
Bedroom 2:
15x14 Second
Bedroom 3:
12x10 Second
Bedroom 4:
n/a
Room Levels
Basement:
GarEnter,GreatRm
Ground:
n/a
Level 1:
BathOthr,DiningRm,FamilyRm,Foyer,Kitchen,LivingRm,Media,OutEntrn,PowderRm
Level 2:
3 Bedrooms, Bath Main, Bath(s) Other
Level 3:
Attic
Level Other:
n/a
Room Features
Kitchen:
Eat-In Kitchen
Dining Room:
Living/Dining Combo
Master Bedroom:
Walk-In Closet
Bath:
n/a
Interior Features
Square Foot:
n/a
Year Renovated:
n/a
Basement:
Yes - Finished-Partially
Full Baths:
2
Half Baths:
1
Appliances:
Carbon Monoxide Detector, Central Vacuum, Cooktop - Gas, Dishwasher, Hot Tub, Microwave Oven, Refrigerator, Sump Pump, Wall Oven(s) - Electric
Flooring:
Marble, Stone, Wood
Fireplaces:
2
Fireplace:
Gas Fireplace
Interior:
n/a
Exterior Features
Garage Space:
2-Car
Garage:
Built-In Garage, Garage Door Opener, Garage Parking, Oversize Garage
Driveway:
2 Car Width, Blacktop, Driveway-Exclusive
Roof:
Asphalt Shingle
Exterior:
Composition Siding, Stone, Stucco
Swimming Pool:
No
Pool:
n/a
Utilities
Heating System:
2 Units, Forced Hot Air
Heating Source:
Gas-Natural
Cooling:
2 Units, Central Air
Water Heater:
Gas
Water:
Public Water
Sewer:
Public Sewer
Services:
Cable TV Available, Fiber Optic Available, Garbage Included
Lot Features
Acres:
0.38
Lot Dimensions:
66X250
Lot Features:
Backs to Park Land, Cul-De-Sac, Mountain View, Wooded Lot
School Information
Elementary:
WYOMING
Middle:
MILLBURN
High School:
MILLBURN
Community Information
County:
Essex
Town:
Millburn Twp.
Neighborhood:
n/a
Application Fee:
n/a
Association Fee:
n/a
Fee Includes:
n/a
Amenities:
n/a
Pets:
Yes
Financial Considerations
List Price:
$1,299,000
Tax Amount:
$15,360
Land Assessment:
$439,100
Build. Assessment:
$335,900
Total Assessment:
$775,000
Tax Rate:
1.98
Tax Year:
2024
Ownership Type:
Fee Simple
Listing Information
MLS ID:
3966267
List Date:
05-30-2025
Days On Market:
104
Listing Broker:
VRI HOMES
Listing Agent:





















Request More Information
Shawn and Diane Fox
RE/MAX American Dream
3108 Route 10 West
Denville, NJ 07834
Call: (973) 277-7853
Web: BoulderRidgeNJ.com

