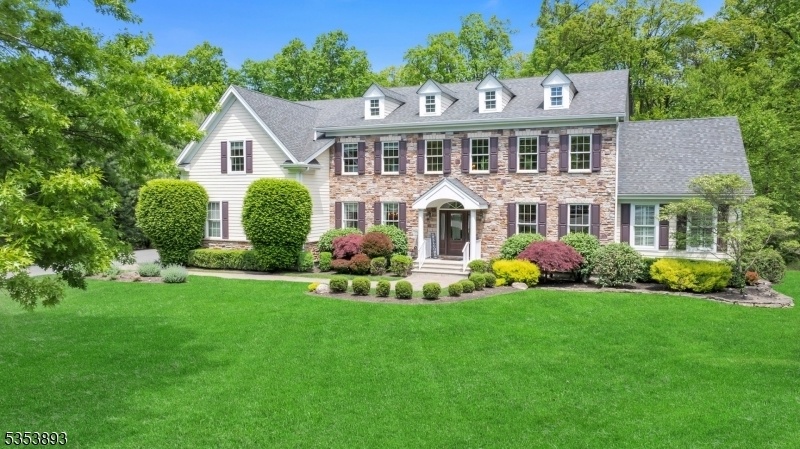28 Arbor Rd
North Caldwell Boro, NJ 07006












































Price: $2,399,000
GSMLS: 3966263Type: Single Family
Style: Colonial
Beds: 5
Baths: 4 Full & 1 Half
Garage: 3-Car
Year Built: 2009
Acres: 0.00
Property Tax: $28,197
Description
Nestled In The Serene, Picturesque Community Of N Caldwell, This Home Presents An Exceptional Opportunity To Own A Luxurious Residence In One Of Essex County's Most Sought-after Neighborhoods. This Expansive Home Located At The End Of A Cul-de-sac Offers Ample Space For Comfortable Living And Entertaining While Providing A Perfect Blend Of Privacy And Elegance. The Home's Design Features High-end Finishes And Thoughtful Details Throughout, Reflecting A Commitment To Quality And Style. Exceptional In Every Way, It Has A Beautiful Open Floor Plan With Multiple Entertaining Spaces Including A Billards Room And Stunning Bar Room/parlor. The Gourmet Kitchen Features Top Of The Line Appliances W/ 6 Burner Range, Double Ovens, 2 Dishwashers And Warming Drawer. The Two-story Great Room Features Soaring Ceilings With Fireplace, Dining Room With Cove Ceilings, Office Includes Custom Cabintery, Exquisite Deep Moldings, Excellent Custom Craftsmanship Throughout. A Luxurious Master Suite Includes A Separate Sitting Area, A Gorgeous Custom Dressing Room, 2 Walk-in Closets & Master Bath W/ Two Separate Vanities. The Second Floor Also Includes 3 Additional Bedrooms, One En Suite And Jack & Jill Bath. The 1900 Sq Ft Fully Finished Lower Level Includes A Rec Room, Game Room, & Exercise Space W/ An Additional Bedroom And Full Bath. This Private Property Backs Up To Hilltop Reservation W/ Biking, Hiking And Walking Trails. Close Proximity To Major Highways Facilitating Easy Nyc Commute.
Rooms Sizes
Kitchen:
16x14 First
Dining Room:
19x14 First
Living Room:
19x14 First
Family Room:
18x18 First
Den:
14x12 First
Bedroom 1:
20x16 Second
Bedroom 2:
18x11 Second
Bedroom 3:
14x13 Second
Bedroom 4:
15x12 Second
Room Levels
Basement:
1Bedroom,BathOthr,Exercise,GameRoom,RecRoom,Storage,Utility
Ground:
n/a
Level 1:
Den,DiningRm,Foyer,GreatRm,Kitchen,Laundry,Office,Pantry,Parlor,PowderRm,RecRoom
Level 2:
4+Bedrms,BathMain,BathOthr,SittngRm
Level 3:
n/a
Level Other:
MudRoom
Room Features
Kitchen:
Center Island, Eat-In Kitchen, Pantry, Separate Dining Area
Dining Room:
Formal Dining Room
Master Bedroom:
Dressing Room, Full Bath, Sitting Room, Walk-In Closet
Bath:
Jetted Tub, Stall Shower
Interior Features
Square Foot:
n/a
Year Renovated:
n/a
Basement:
Yes - Finished, Full
Full Baths:
4
Half Baths:
1
Appliances:
Carbon Monoxide Detector, Cooktop - Gas, Dishwasher, Dryer, Generator-Built-In, Kitchen Exhaust Fan, Microwave Oven, Refrigerator, Self Cleaning Oven, Sump Pump, Wall Oven(s) - Electric, Washer, Water Softener-Own, Wine Refrigerator
Flooring:
Carpeting, Tile, Wood
Fireplaces:
1
Fireplace:
Gas Fireplace, Great Room
Interior:
BarWet,Blinds,CODetect,CeilCath,FireExtg,CeilHigh,JacuzTyp,SecurSys,SmokeDet,TubShowr,WlkInCls,WndwTret
Exterior Features
Garage Space:
3-Car
Garage:
Attached Garage, Garage Door Opener, Oversize Garage
Driveway:
Driveway-Exclusive
Roof:
Asphalt Shingle
Exterior:
Brick
Swimming Pool:
n/a
Pool:
n/a
Utilities
Heating System:
Forced Hot Air, Multi-Zone
Heating Source:
Gas-Natural
Cooling:
Central Air, Multi-Zone Cooling
Water Heater:
Gas
Water:
Public Water, Water Charge Extra
Sewer:
Public Sewer, Sewer Charge Extra
Services:
Cable TV Available, Garbage Included
Lot Features
Acres:
0.00
Lot Dimensions:
n/a
Lot Features:
n/a
School Information
Elementary:
GRANDVIEW
Middle:
GOULD
High School:
W ESSEX
Community Information
County:
Essex
Town:
North Caldwell Boro
Neighborhood:
Estates at Hilltop
Application Fee:
n/a
Association Fee:
n/a
Fee Includes:
n/a
Amenities:
n/a
Pets:
n/a
Financial Considerations
List Price:
$2,399,000
Tax Amount:
$28,197
Land Assessment:
$429,200
Build. Assessment:
$819,600
Total Assessment:
$1,248,800
Tax Rate:
2.26
Tax Year:
2024
Ownership Type:
Fee Simple
Listing Information
MLS ID:
3966263
List Date:
05-30-2025
Days On Market:
104
Listing Broker:
RE/MAX NEIGHBORHOOD PROPERTIES
Listing Agent:












































Request More Information
Shawn and Diane Fox
RE/MAX American Dream
3108 Route 10 West
Denville, NJ 07834
Call: (973) 277-7853
Web: BoulderRidgeNJ.com

