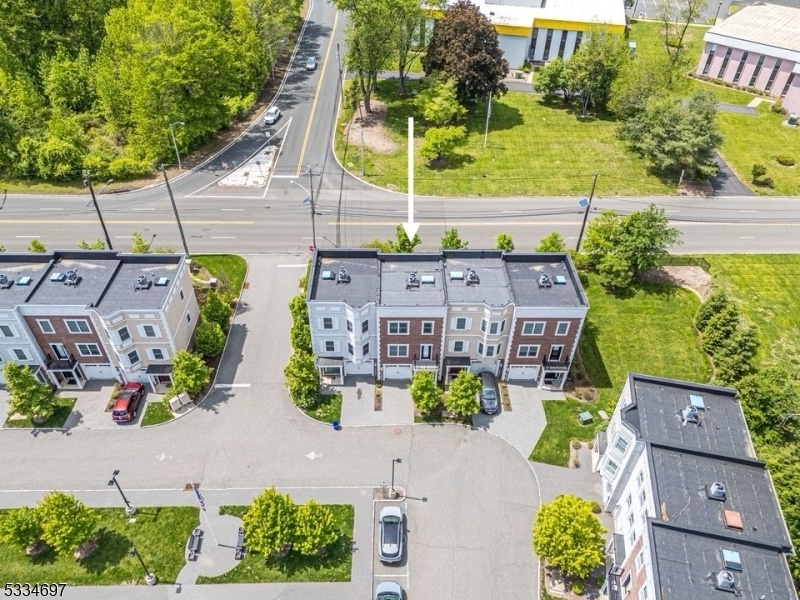24 Stonybrook Cir
Fairfield Twp, NJ 07004














































Price: $549,000
GSMLS: 3966249Type: Condo/Townhouse/Co-op
Style: Townhouse-Interior
Beds: 2
Baths: 2 Full & 1 Half
Garage: 1-Car
Year Built: 2018
Acres: 0.00
Property Tax: $8,144
Description
This Beautiful Townhouse At The Stonybrook Brownstones At Stonybrook Circle In Fairfield Offers 3 Levels Of Spacious Living. As You Enter, You'll Find A Large Foyer With Laundry Area, Storage Closet, And Direct Access To The Attached Garage And Backyard. The 2nd Floor Features An Open-concept Layout With A Stunning White Kitchen Wood Shaker Cabinets, Quartz Countertops, Built-in Pantry, And A Large Quartz Center Island With Seating For Four. The Inviting Living Room Opens To A Balcony Overlooking The Community. Upstairs, The 3rd Level Offers Two En-suite Bedrooms. The Primary Suite Includes Two Large Closets And A Luxurious Bath With Oversized Shower And Ceramic Tile Finishes. The Second Suite Features A Tub/shower, Quartz Counters, And A Closet. Built In 2018, This Home Boasts Tankless Hot Water Heater, Hardwood Floors, Led Recessed Lighting, & Multi-zone Heating/central Air. Minutes From Nj Transit And Major Highways An Easy Commute To Nyc! Top-rated Schools, Low Property Taxes, And Low Hoa Fees Make This Home Even More Desirable. With Only 25 Units In The Community, These Rarely Become Available Don't Miss Your Opportunity To Make It Yours! Not In A Flood Zone!
Rooms Sizes
Kitchen:
14x12 First
Dining Room:
n/a
Living Room:
16x13 First
Family Room:
n/a
Den:
n/a
Bedroom 1:
17x13 Second
Bedroom 2:
17x9 Second
Bedroom 3:
n/a
Bedroom 4:
n/a
Room Levels
Basement:
n/a
Ground:
Foyer,GarEnter,Laundry,MudRoom,Utility,Walkout
Level 1:
Kitchen, Living Room, Powder Room
Level 2:
2 Bedrooms, Bath Main, Bath(s) Other
Level 3:
n/a
Level Other:
n/a
Room Features
Kitchen:
Center Island
Dining Room:
Living/Dining Combo
Master Bedroom:
n/a
Bath:
Stall Shower
Interior Features
Square Foot:
1,300
Year Renovated:
n/a
Basement:
No
Full Baths:
2
Half Baths:
1
Appliances:
Carbon Monoxide Detector, Dishwasher, Dryer, Microwave Oven, Range/Oven-Gas, Refrigerator
Flooring:
Wood
Fireplaces:
No
Fireplace:
n/a
Interior:
Drapes
Exterior Features
Garage Space:
1-Car
Garage:
Attached Garage, Garage Door Opener
Driveway:
1 Car Width, Parking Lot-Shared
Roof:
Asphalt Shingle
Exterior:
Brick, Stucco
Swimming Pool:
No
Pool:
n/a
Utilities
Heating System:
1 Unit, Forced Hot Air, Multi-Zone
Heating Source:
Gas-Natural
Cooling:
1 Unit, Central Air, Multi-Zone Cooling
Water Heater:
Gas
Water:
Public Water
Sewer:
Public Sewer
Services:
Cable TV Available
Lot Features
Acres:
0.00
Lot Dimensions:
n/a
Lot Features:
n/a
School Information
Elementary:
STEVENSON
Middle:
CHURCHILL
High School:
W ESSEX
Community Information
County:
Essex
Town:
Fairfield Twp.
Neighborhood:
Brownstones at Fairf
Application Fee:
n/a
Association Fee:
$347 - Monthly
Fee Includes:
Maintenance-Common Area, Snow Removal
Amenities:
n/a
Pets:
Yes
Financial Considerations
List Price:
$549,000
Tax Amount:
$8,144
Land Assessment:
$250,000
Build. Assessment:
$131,300
Total Assessment:
$381,300
Tax Rate:
2.14
Tax Year:
2024
Ownership Type:
Condominium
Listing Information
MLS ID:
3966249
List Date:
05-30-2025
Days On Market:
0
Listing Broker:
KELLER WILLIAMS METROPOLITAN
Listing Agent:














































Request More Information
Shawn and Diane Fox
RE/MAX American Dream
3108 Route 10 West
Denville, NJ 07834
Call: (973) 277-7853
Web: BoulderRidgeNJ.com

