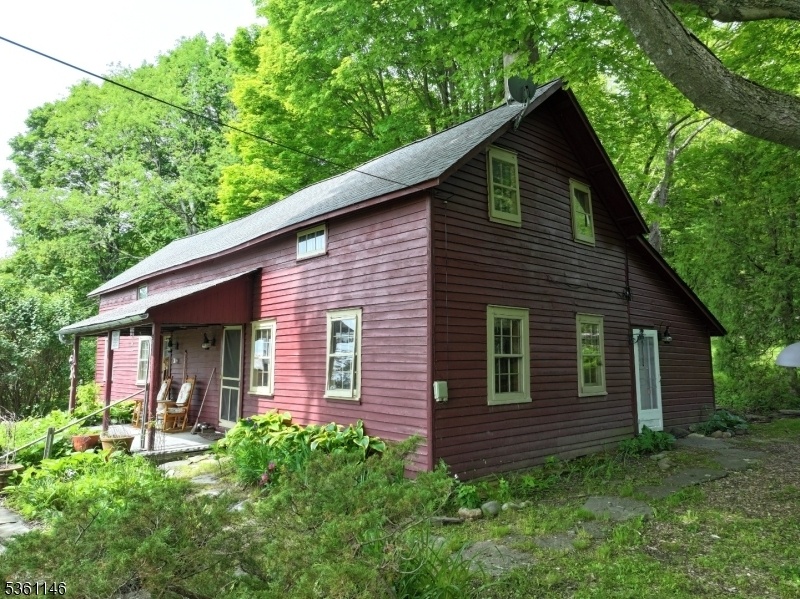945 Owassa Rd
Stillwater Twp, NJ 07860






























Price: $299,000
GSMLS: 3966213Type: Single Family
Style: Custom Home
Beds: 3
Baths: 1 Full & 1 Half
Garage: No
Year Built: 1780
Acres: 7.32
Property Tax: $7,256
Description
Historic 1780 Colonial On 7.32 Acres W/ Barn, Beamed Ceilings & Cues From A Time Gone By. Step Into The Past In This 3-bed, 2-bath Home, Originally Built In 1780 And Gracefully Set On 7.32 Scenic Acres. Rare Blend Of Preserved History W/ Some Modern Upgrades. One-of-a-kind Property Offers Timeless Character, Thoughtful Details & Space To Live, Work & Play In A Peaceful Country Setting. Inside, You'll Be Welcomed By Original Wide Plank Wood Floors, Exposed Hand-hewn Beams & An Impressive Oversized Fireplace That Anchors The Heart Of The Home. Living Spaces Are Warm & Inviting W/ A Freestanding Gas Fireplace For Added Ambiance & Comfort. Vintage Thatcher Range In The Dining Adds Charm & Offers A Nod To The Home's Heritage.there Is A Full Bath On Each Level Of The Home. Shower Stall In 1st Floor Bath & Vintage Claw Foot Tub & Pedestal Sink In The 2nd Floor Bath. Layout Provides Ample Room For Comfortable Living. Every Corner Tells A Story, From The Unique Period Details To The Seamless Integration Of Modern Systems, Including A Wholel Home Generator That Ensures Uninterrupted Comfort Year-round.outside, The Property Features A Traditional Barn Ideal For Storage, Workshop Space, Or Livestock. The Expansive 7.32-acre Lot Is Perfect For Gardening, Horses, Or Simply Enjoying Nature's Tranquility. Whether You're Looking For A Peaceful Homestead, A Weekend Retreat, Or A Property W/ Rich Historical Significance, This Home Offers It All. Don't Miss Your Chance To Own A Slice Of History!
Rooms Sizes
Kitchen:
15x8 First
Dining Room:
15x10 First
Living Room:
25x16 First
Family Room:
First
Den:
14x11 First
Bedroom 1:
19x16 Second
Bedroom 2:
16x11 Second
Bedroom 3:
16x8 Second
Bedroom 4:
n/a
Room Levels
Basement:
Utility Room
Ground:
n/a
Level 1:
Bath(s) Other, Den, Dining Room, Kitchen, Laundry Room, Living Room, Porch
Level 2:
3 Bedrooms, Bath Main
Level 3:
n/a
Level Other:
n/a
Room Features
Kitchen:
Country Kitchen, Eat-In Kitchen, Pantry
Dining Room:
Formal Dining Room
Master Bedroom:
n/a
Bath:
n/a
Interior Features
Square Foot:
n/a
Year Renovated:
n/a
Basement:
Yes - Full, Unfinished
Full Baths:
1
Half Baths:
1
Appliances:
Carbon Monoxide Detector, Dishwasher, Generator-Built-In, Range/Oven-Electric, Refrigerator
Flooring:
Wood
Fireplaces:
2
Fireplace:
Gas Fireplace, Living Room, Wood Burning
Interior:
Beam Ceilings, Carbon Monoxide Detector, Skylight, Smoke Detector
Exterior Features
Garage Space:
No
Garage:
n/a
Driveway:
1 Car Width, Circular, Driveway-Exclusive
Roof:
Asphalt Shingle
Exterior:
Wood
Swimming Pool:
No
Pool:
n/a
Utilities
Heating System:
1 Unit, Baseboard - Electric, Baseboard - Hotwater
Heating Source:
Oil Tank Above Ground - Outside
Cooling:
See Remarks
Water Heater:
From Furnace
Water:
Well
Sewer:
Septic
Services:
n/a
Lot Features
Acres:
7.32
Lot Dimensions:
n/a
Lot Features:
Backs to Park Land, Lake/Water View, Open Lot, Wooded Lot
School Information
Elementary:
STILLWATER
Middle:
KITTATINNY
High School:
KITTATINNY
Community Information
County:
Sussex
Town:
Stillwater Twp.
Neighborhood:
n/a
Application Fee:
n/a
Association Fee:
n/a
Fee Includes:
n/a
Amenities:
n/a
Pets:
Yes
Financial Considerations
List Price:
$299,000
Tax Amount:
$7,256
Land Assessment:
$121,600
Build. Assessment:
$78,400
Total Assessment:
$200,000
Tax Rate:
3.63
Tax Year:
2024
Ownership Type:
Fee Simple
Listing Information
MLS ID:
3966213
List Date:
05-30-2025
Days On Market:
7
Listing Broker:
KISTLE REALTY, LLC.
Listing Agent:






























Request More Information
Shawn and Diane Fox
RE/MAX American Dream
3108 Route 10 West
Denville, NJ 07834
Call: (973) 277-7853
Web: BoulderRidgeNJ.com

