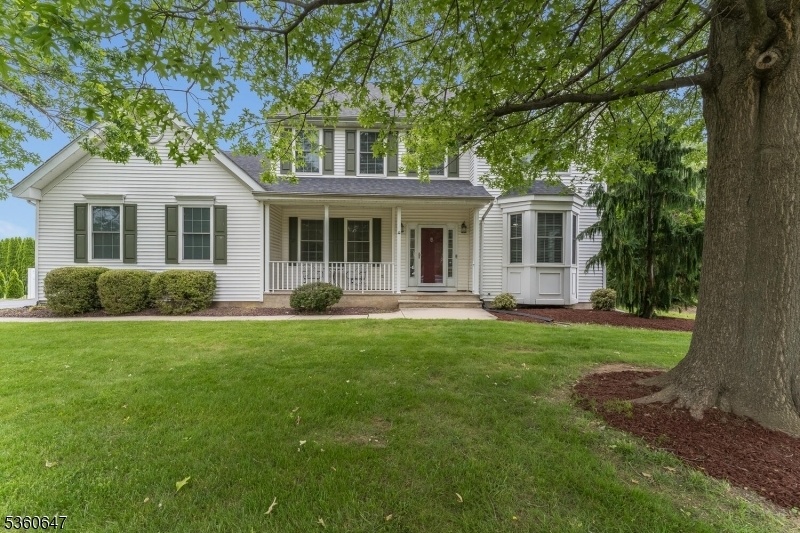909 Adrienne Avenue
Greenwich Twp, NJ 08886







































Price: $574,900
GSMLS: 3966001Type: Single Family
Style: Colonial
Beds: 3
Baths: 2 Full & 1 Half
Garage: 2-Car
Year Built: 2004
Acres: 0.53
Property Tax: $11,999
Description
Welcome To This Beautifully Maintained 3-bedroom, 2.5-bath Home, Ideally Situated On A Peaceful Cul-de-sac In A Prime Location Close To Schools, Shopping,& Route 78. A Charming Rocking Chair Front Porch Invites You Into This Warm And Elegant Residence.step Inside To Find Formal Living And Dining Rooms, As Well As A Cozy Family Room Featuring A Striking Stone Fireplace That Opens Seamlessly Into The Kitchen. The Kitchen Is Complete With Granite Countertops, Stainless Steel Appliances, And Rich Hardwood Flooring That Flows Throughout The Entire Home.upstairs, You'll Discover Three Generously Sized Bedrooms, Including A Luxurious Primary Suite With Its Own Private Full Bath. A Second Full Bath And A Convenient Laundry Room Complete The Upper Level.the Fully Finished Basement Offers Exceptional Additional Living Space With Radiant Heated Floors Perfect For Year-round Comfort.step Outside To Your Private Backyard Oasis, Where A Heated In-ground Pool, Spacious Deck, And Gazebo Provide The Ultimate Setting For Relaxation And Entertaining. Whether You're Hosting Guests Or Enjoying A Quiet Evening, There's Ample Space For Swimming, Lounging, And Recreation. No Hoa - All Public Utilities - Updates: New Pool Liner 2021 - Roof 2018- 23 New Windows & Sliding Door 2020 - Hvac 2022 - Hwh 2015 - 2nd Floor Hardwood 2019 - Heated Basement Floors 2020
Rooms Sizes
Kitchen:
20x11 First
Dining Room:
12x12 First
Living Room:
13x13 First
Family Room:
16x14 First
Den:
n/a
Bedroom 1:
16x13 Second
Bedroom 2:
14x11 Second
Bedroom 3:
12x12 Second
Bedroom 4:
n/a
Room Levels
Basement:
Exercise Room, Rec Room, Storage Room, Utility Room
Ground:
n/a
Level 1:
Dining Room, Family Room, Kitchen, Living Room, Powder Room
Level 2:
3 Bedrooms, Bath(s) Other, Laundry Room
Level 3:
n/a
Level Other:
n/a
Room Features
Kitchen:
Breakfast Bar, Separate Dining Area
Dining Room:
Formal Dining Room
Master Bedroom:
Full Bath, Walk-In Closet
Bath:
Soaking Tub, Tub Shower
Interior Features
Square Foot:
n/a
Year Renovated:
2020
Basement:
Yes - Finished, Full
Full Baths:
2
Half Baths:
1
Appliances:
Carbon Monoxide Detector, Dishwasher, Dryer, Microwave Oven, Range/Oven-Gas, Refrigerator, Self Cleaning Oven, Sump Pump, Washer
Flooring:
Wood
Fireplaces:
1
Fireplace:
Family Room, Wood Burning
Interior:
Blinds,CODetect,CeilCath,FireExtg,SmokeDet,SoakTub,StallShw,StallTub,WlkInCls
Exterior Features
Garage Space:
2-Car
Garage:
Attached Garage
Driveway:
Blacktop
Roof:
Asphalt Shingle
Exterior:
Vinyl Siding
Swimming Pool:
Yes
Pool:
Heated, In-Ground Pool
Utilities
Heating System:
1 Unit, Forced Hot Air
Heating Source:
Gas-Natural
Cooling:
1 Unit, Ceiling Fan, Central Air
Water Heater:
From Furnace
Water:
Public Water
Sewer:
Public Sewer
Services:
Cable TV Available, Garbage Extra Charge
Lot Features
Acres:
0.53
Lot Dimensions:
n/a
Lot Features:
Cul-De-Sac
School Information
Elementary:
GREENWICH
Middle:
STEWRTSVLE
High School:
PHILIPSBRG
Community Information
County:
Warren
Town:
Greenwich Twp.
Neighborhood:
Wyndham Farms
Application Fee:
n/a
Association Fee:
n/a
Fee Includes:
n/a
Amenities:
n/a
Pets:
Yes
Financial Considerations
List Price:
$574,900
Tax Amount:
$11,999
Land Assessment:
$75,600
Build. Assessment:
$225,600
Total Assessment:
$301,200
Tax Rate:
3.98
Tax Year:
2024
Ownership Type:
Fee Simple
Listing Information
MLS ID:
3966001
List Date:
05-29-2025
Days On Market:
0
Listing Broker:
KELLER WILLIAMS REAL ESTATE
Listing Agent:







































Request More Information
Shawn and Diane Fox
RE/MAX American Dream
3108 Route 10 West
Denville, NJ 07834
Call: (973) 277-7853
Web: BoulderRidgeNJ.com

