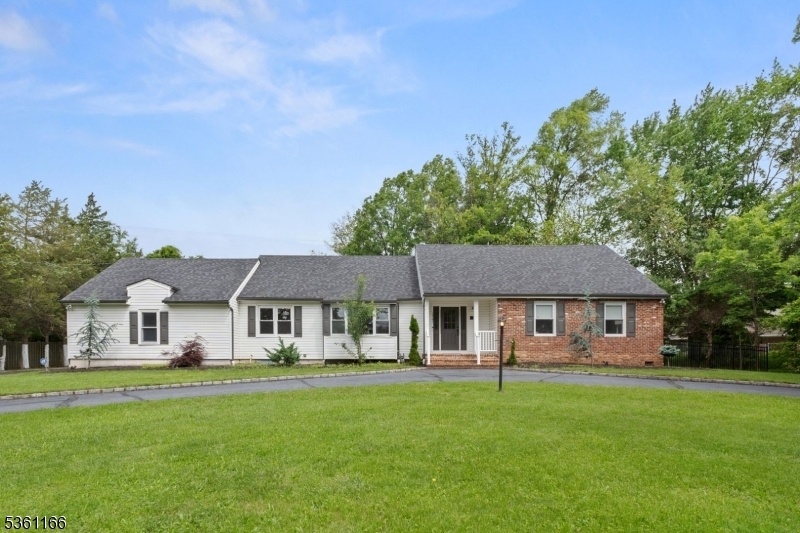1761 Raritan Rd
Scotch Plains Twp, NJ 07076


















































Price: $4,900
GSMLS: 3965962Type: Single Family
Beds: 4
Baths: 3 Full
Garage: 2-Car
Basement: Yes
Year Built: 1983
Pets: Cats OK, Dogs OK
Available: Immediately, Negotiable
Description
Step Into Refined Comfort With This Beautifully Designed 4-bedroom, 3-bath Colonial Nestled In One Of New Jersey's Most Desirable Neighborhoods. This Home Offers The Perfect Blend Of Classic Charm And Contemporary Finishes, Featuring A Spacious Open-concept Layout That Flows Effortlessly From The Living Room To The Dining Area And Kitchen Ideal For Both Everyday Living And Entertaining. A Statement Fireplace Anchors The Main Living Space, Adding Warmth And Character.the Kitchen Is A Standout With Sleek Stainless Steel Appliances, Custom Cabinetry, And A Center Island With Seating Perfect For Casual Meals Or Hosting Guests. The Primary Suite Is Generously Sized And Thoughtfully Designed, Complete With A Walk-in Closet And An Elegant En-suite Bathroom. Enjoy Spa-like Amenities Including A Soaking Tub, Walk-in Shower, And Dual Vanities. Each Additional Bedroom Offers Ample Space, Natural Light, And Stylish Finishes.the Finished Basement Provides Flexible Space For A Home Gym, Media Room, Or Office Customize It To Suit Your Lifestyle. There's Also An Opportunity To Expand With A Renovated Attic To Further Maximize Square Footage.outdoors, You'll Find Well-maintained Landscaping, A Private Deck, And A Serene Setting For Al Fresco Dining Or Relaxing Weekends At Home. The External Patio Firepit Creates A Cozy Gathering Space, Perfect For Chilly Evenings Under The Stars. For Added Peace Of Mind, The Property Is Equipped With A Ring-enabled Security Camera And Smart Lock System.
Rental Info
Lease Terms:
1 Year, 2 Years
Required:
1MthAdvn,1.5MthSy,CredtRpt,IncmVrfy,TenAppl
Tenant Pays:
Electric, Gas, Heat, Maintenance-Lawn
Rent Includes:
Maintenance-Common Area, Sewer, Taxes, Trash Removal, Water
Tenant Use Of:
n/a
Furnishings:
Unfurnished
Age Restricted:
No
Handicap:
n/a
General Info
Square Foot:
2,254
Renovated:
2022
Rooms:
9
Room Features:
n/a
Interior:
n/a
Appliances:
Carbon Monoxide Detector, Dishwasher, Microwave Oven, Range/Oven-Gas, Refrigerator, Self Cleaning Oven, Smoke Detector, Wine Refrigerator
Basement:
Yes - Finished, Full, Walkout
Fireplaces:
1
Flooring:
Tile, Wood
Exterior:
Deck,Gazebo,MetalFnc,Patio
Amenities:
n/a
Room Levels
Basement:
Den, Media Room, Storage Room, Utility Room, Walkout
Ground:
n/a
Level 1:
2Bedroom,BathMain,DiningRm,GarEnter,Kitchen,Laundry,LivingRm,MudRoom
Level 2:
2 Bedrooms, Attic, Bath(s) Other
Level 3:
n/a
Room Sizes
Kitchen:
14x12 First
Dining Room:
16x12 First
Living Room:
36x13 First
Family Room:
First
Bedroom 1:
11x22 First
Bedroom 2:
11x11 Second
Bedroom 3:
15x8 Second
Parking
Garage:
2-Car
Description:
Attached Garage, Oversize Garage
Parking:
8
Lot Features
Acres:
0.93
Dimensions:
n/a
Lot Description:
Level Lot
Road Description:
n/a
Zoning:
RES
Utilities
Heating System:
1 Unit, Forced Hot Air
Heating Source:
n/a
Cooling:
1 Unit, Central Air
Water Heater:
n/a
Utilities:
Electric, Gas-Natural
Water:
Public Water
Sewer:
Public Sewer
Services:
n/a
School Information
Elementary:
n/a
Middle:
n/a
High School:
n/a
Community Information
County:
Union
Town:
Scotch Plains Twp.
Neighborhood:
n/a
Location:
Residential Area
Listing Information
MLS ID:
3965962
List Date:
05-29-2025
Days On Market:
10
Listing Broker:
SIGNATURE REALTY NJ
Listing Agent:


















































Request More Information
Shawn and Diane Fox
RE/MAX American Dream
3108 Route 10 West
Denville, NJ 07834
Call: (973) 277-7853
Web: BoulderRidgeNJ.com

