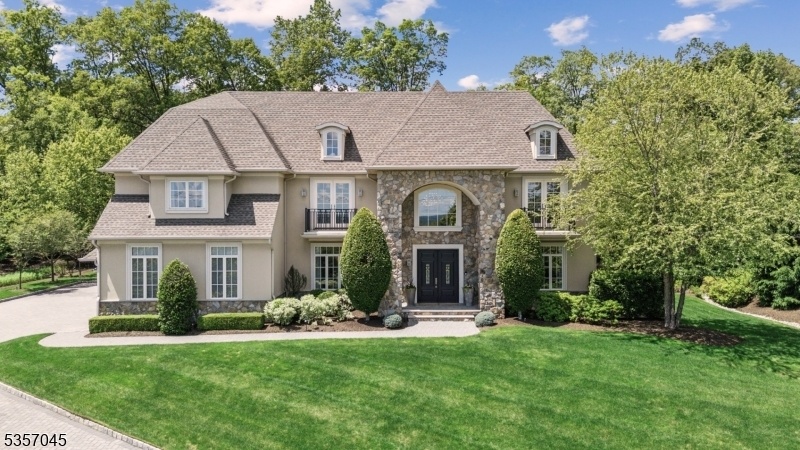5 W Serafin Way
Montville Twp, NJ 07082


















































Price: $2,150,000
GSMLS: 3965537Type: Single Family
Style: Colonial
Beds: 6
Baths: 5 Full & 1 Half
Garage: 3-Car
Year Built: 2013
Acres: 1.00
Property Tax: $34,854
Description
Luxury, Privacy & Views! A Better-than-new 6br, 6 Ba Custom Home Set High On A Private Cul-de-sac With Sweeping Mountain Views. Designed With Elegance And Quality Throughout, This Exceptional Residence Features Custom Millwork, Cherry Hardwood Floors, Soaring Ceilings, And Oversized Windows For Abundant Natural Light. The Gourmet Kitchen Features Premium Appliances, Designer Cabinetry, And A Spacious Center Island, Perfect For Everyday Living And Entertaining. The Second-floor Primary Suite Features A Luxurious Sitting Room With A Gas Fireplace, A Balcony, And Stunning Views. All Baths Feature High-end Tile And Designs. The Expansive, Fully Finished Walk-out Lower Level With 10' Ceilings Features A Separate Private Entrance, New Home Theater, Wine Cellar, And More. Additional Highlights Are Numerous, Including A New Sonos Sound System, A Whole-house Generator, A Finished Garage, And Professional Landscaping. All Set In A Tranquil Neighborhood Just Minutes To Lake Valhalla, Major Highways, And The Towaco Train Station. A Rare Opportunity To Live In One Of Montville's Most Desirable Locations. A Very Special Home.
Rooms Sizes
Kitchen:
19x18 First
Dining Room:
18x15 First
Living Room:
19x4 First
Family Room:
20x19 First
Den:
n/a
Bedroom 1:
26x22 Second
Bedroom 2:
17x11 Second
Bedroom 3:
17x13 Second
Bedroom 4:
12x12 Second
Room Levels
Basement:
Bath(s) Other, Exercise Room, Family Room, Media Room, Outside Entrance, Utility Room, Walkout, Workshop
Ground:
n/a
Level 1:
1 Bedroom, Bath(s) Other, Breakfast Room, Dining Room, Family Room, Foyer, Great Room, Kitchen, Living Room, Pantry
Level 2:
4 Or More Bedrooms, Bath Main, Bath(s) Other, Laundry Room
Level 3:
n/a
Level Other:
n/a
Room Features
Kitchen:
Breakfast Bar, Center Island, Eat-In Kitchen, Pantry, Separate Dining Area
Dining Room:
Formal Dining Room
Master Bedroom:
Fireplace, Full Bath, Sitting Room, Walk-In Closet
Bath:
n/a
Interior Features
Square Foot:
n/a
Year Renovated:
n/a
Basement:
Yes - Finished, Walkout
Full Baths:
5
Half Baths:
1
Appliances:
Carbon Monoxide Detector, Central Vacuum, Cooktop - Gas, Dishwasher, Dryer, Generator-Built-In, Kitchen Exhaust Fan, Refrigerator, Wall Oven(s) - Electric, Washer
Flooring:
Marble, Stone, Wood
Fireplaces:
2
Fireplace:
Bedroom 1, Family Room, Gas Fireplace
Interior:
Carbon Monoxide Detector, Cathedral Ceiling, Drapes, Fire Alarm Sys, Fire Extinguisher, High Ceilings, Security System, Smoke Detector, Stereo System
Exterior Features
Garage Space:
3-Car
Garage:
Finished Garage
Driveway:
Paver Block
Roof:
Asphalt Shingle
Exterior:
Stone, Stucco
Swimming Pool:
No
Pool:
n/a
Utilities
Heating System:
1 Unit, Multi-Zone
Heating Source:
Gas-Natural
Cooling:
4+ Units, Multi-Zone Cooling
Water Heater:
Gas
Water:
Public Water
Sewer:
Public Sewer
Services:
Cable TV Available, Garbage Included
Lot Features
Acres:
1.00
Lot Dimensions:
n/a
Lot Features:
Cul-De-Sac, Mountain View
School Information
Elementary:
Cedar Hill Elementary School (K-5)
Middle:
Robert R. Lazar Middle School (6-8)
High School:
Montville Township High School (9-12)
Community Information
County:
Morris
Town:
Montville Twp.
Neighborhood:
n/a
Application Fee:
n/a
Association Fee:
n/a
Fee Includes:
n/a
Amenities:
n/a
Pets:
n/a
Financial Considerations
List Price:
$2,150,000
Tax Amount:
$34,854
Land Assessment:
$475,200
Build. Assessment:
$901,000
Total Assessment:
$1,376,200
Tax Rate:
2.62
Tax Year:
2024
Ownership Type:
Fee Simple
Listing Information
MLS ID:
3965537
List Date:
05-28-2025
Days On Market:
0
Listing Broker:
WEICHERT REALTORS
Listing Agent:


















































Request More Information
Shawn and Diane Fox
RE/MAX American Dream
3108 Route 10 West
Denville, NJ 07834
Call: (973) 277-7853
Web: BoulderRidgeNJ.com




