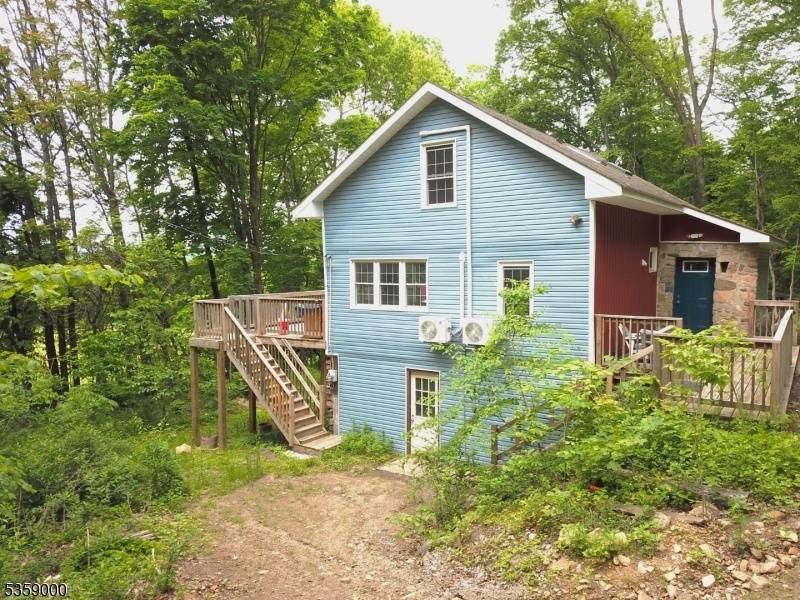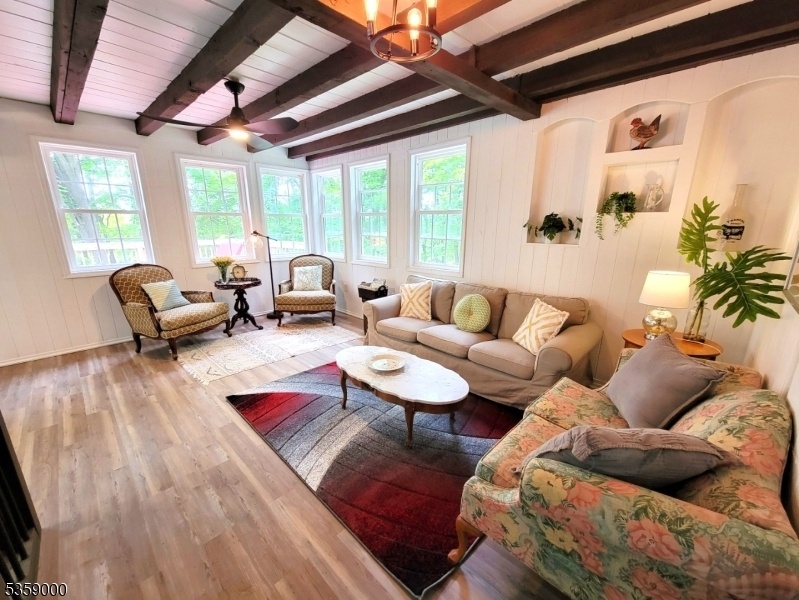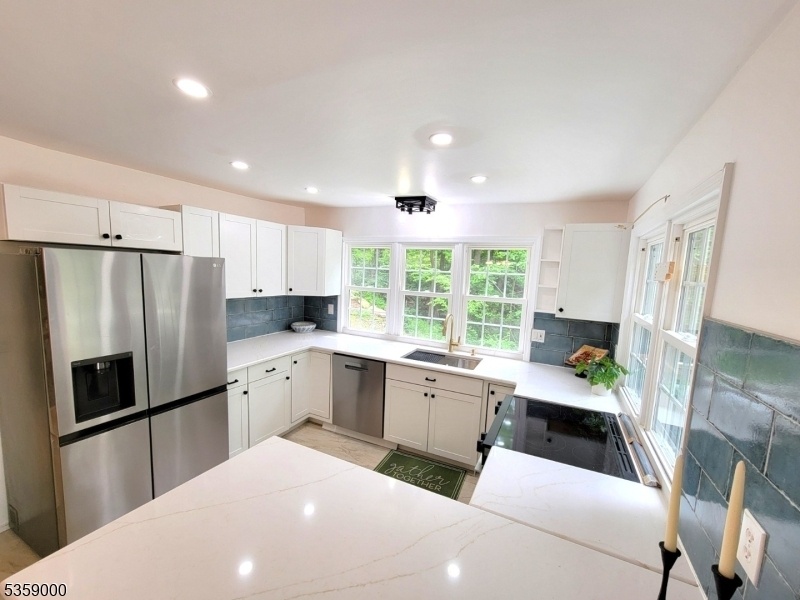1 Dunay Rd
Vernon Twp, NJ 07462

































Price: $410,000
GSMLS: 3965431Type: Single Family
Style: Cape Cod
Beds: 3
Baths: 2 Full
Garage: No
Year Built: 1947
Acres: 2.32
Property Tax: $5,260
Description
Welcome To Your New Vernon Mountain Home, Just Move In And Unpack!! 10-minute Drive To Crystal Springs Resort And Mountain Creek Ski Resort, 15-minutes To Lovely Warwick Ny And Local Wineries. 2-minute Drive To Shopping Center And Major Grocery Store, Coffee Shops, Restaurants And City Amenities. This Breathtaking Bucolic 2.3-acre Wooded Lot With Your Very Own Stream, Surrounds This Recently Remolded Home Featuring 3 Bedrooms, 2 Full Baths And A Bonus Room For An Office Or Extra Storage And A Loft. Huge Yard With Plenty Of Space For Your Garden And A Fire Pit. The Outside Of The Home Is Covered In Vinyl Siding, Vinyl Windows With New Insulation Throughout. Tasteful Finishnings In The Kitchen And Bathrooms, Boasting Granite Countertops, New Floooring, New Ss Appliances All Less Than 6 Months Old! Brand New 3 Bedroom Septic Being Installed! This Home Has New Well Was Put In 1 Year Ago. 6 Mini Splits Newly Installed Throughout The Home, Providing Both Ac And Forced Hot Air. Add A Pellet Stove For Cozy Winter Nights. Huge Deck Overlooking Your Land Perfect For Hosting Parties And Gatherings Or Bring Everyone Together For Evening Below The Stars! Downstairs There Is An Insulated, Full Sized Walkout Basement With 14-foot Ceilings Just Waiting For The New Owner To Finish For Even More Finished Room In This Already Spacious Home! Basement Is Huge Potential For Air-bnb Space. Come And See Why This A Very Special Find In The Heart Of Vernon!!
Rooms Sizes
Kitchen:
Ground
Dining Room:
Ground
Living Room:
Ground
Family Room:
n/a
Den:
n/a
Bedroom 1:
Second
Bedroom 2:
Ground
Bedroom 3:
Ground
Bedroom 4:
n/a
Room Levels
Basement:
SeeRem,Utility,Walkout
Ground:
2 Bedrooms, Bath(s) Other, Dining Room, Foyer, Kitchen, Laundry Room
Level 1:
n/a
Level 2:
1 Bedroom, Bath Main, Loft, Office
Level 3:
n/a
Level Other:
n/a
Room Features
Kitchen:
Country Kitchen
Dining Room:
n/a
Master Bedroom:
n/a
Bath:
Stall Shower
Interior Features
Square Foot:
n/a
Year Renovated:
2023
Basement:
Yes - Full, Unfinished, Walkout
Full Baths:
2
Half Baths:
0
Appliances:
Carbon Monoxide Detector, Dishwasher, Dryer, Range/Oven-Electric, Refrigerator, Washer
Flooring:
Laminate, Tile
Fireplaces:
No
Fireplace:
n/a
Interior:
n/a
Exterior Features
Garage Space:
No
Garage:
n/a
Driveway:
2 Car Width, Crushed Stone
Roof:
Asphalt Shingle
Exterior:
Stone, Vinyl Siding
Swimming Pool:
No
Pool:
n/a
Utilities
Heating System:
4+ Units, Heat Pump, Multi-Zone
Heating Source:
Electric
Cooling:
Ductless Split AC, Multi-Zone Cooling
Water Heater:
Electric
Water:
Private
Sewer:
Septic 3 Bedroom Town Verified
Services:
Cable TV, Garbage Extra Charge
Lot Features
Acres:
2.32
Lot Dimensions:
n/a
Lot Features:
Private Road, Stream On Lot, Wooded Lot
School Information
Elementary:
n/a
Middle:
n/a
High School:
n/a
Community Information
County:
Sussex
Town:
Vernon Twp.
Neighborhood:
n/a
Application Fee:
n/a
Association Fee:
n/a
Fee Includes:
n/a
Amenities:
n/a
Pets:
n/a
Financial Considerations
List Price:
$410,000
Tax Amount:
$5,260
Land Assessment:
$148,600
Build. Assessment:
$148,300
Total Assessment:
$296,900
Tax Rate:
2.44
Tax Year:
2024
Ownership Type:
Fee Simple
Listing Information
MLS ID:
3965431
List Date:
05-27-2025
Days On Market:
60
Listing Broker:
KISTLE REALTY, LLC.
Listing Agent:

































Request More Information
Shawn and Diane Fox
RE/MAX American Dream
3108 Route 10 West
Denville, NJ 07834
Call: (973) 277-7853
Web: BoulderRidgeNJ.com

