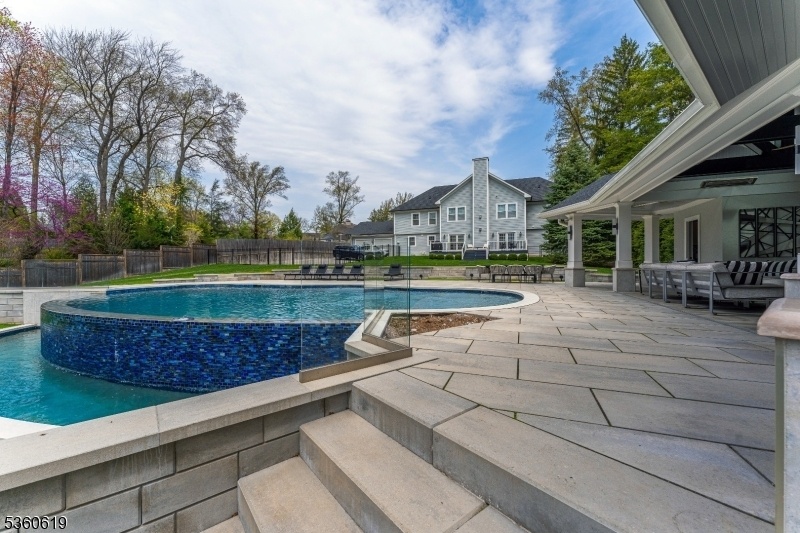1032 Rahway Ave
Westfield Town, NJ 07090














































Price: $2,390,000
GSMLS: 3965333Type: Single Family
Style: Custom Home
Beds: 6
Baths: 5 Full & 2 Half
Garage: 2-Car
Year Built: 2015
Acres: 0.79
Property Tax: $37,389
Description
Custom-built Luxury Home, Constructed In 2015 And Fully Renovated In 2022, Integrates Timeless Design & Modern Upgrades. Move-in Ready & Built To Impress! Enter Into A Thoughtfully Designed Layout W/ Sun-drenched Kitchen Ft. Large Center Island, High-end Appliances, & Sleek Pendant Lighting. It Flows Effortlessly Into Living Room, Where A Fireplace Anchors Space & French Doors Lead To The Outdoor Deck. You'll Find Dining Room, Custom Designed Dinette, Vast Family Room, 2 Stylish Half Baths, Bedroom That Can Serve As A Playroom/office/or Hobby Room, & An Au-pair/nanny Suite W/ Full Bathroom. Upstairs Are 4 Bedrooms & 3 Full Bathrooms. Primary Suite Overlooks The Infinity Pool & Has A Spa-like En Suite Bathroom. 2 Bedrooms W/ Full Bathroom & A Bedroom Suite W/ Full Bathroom. The 3rd Floor Is Your Private Hideaway, A Finished Attic Ready To Serve Your Needs! Downstairs, Finished Basement Offers More Room To Relax W/ Rec Room, Exercise Area, Full Bathroom, & Utility. There's Plenty Of Room For Everyone's Activities! Finally, Backyard Is Equivalent To A Luxury Hotel's Pool Deck That Overlooks A Stunning Yard, Surrounded By Privacy Fence, In-ground Heated Infinity Pool Which Cascades Into A Lower Pool, Full Bathroom, Outdoor Kitchen W/ Built-in Bbq, Wine & 2 Beverage Fridges, Pizza Oven, Ice Maker. 5 Heaters & Wood-burning Fireplace Ensure Year-round Comfort, While Hand-crafted Patio Makes This An Entertainer's Dream. Durable Hardie Siding Wraps The Exterior For Style & Longevity.
Rooms Sizes
Kitchen:
First
Dining Room:
First
Living Room:
First
Family Room:
First
Den:
n/a
Bedroom 1:
Second
Bedroom 2:
First
Bedroom 3:
Second
Bedroom 4:
Second
Room Levels
Basement:
Bath(s) Other, Exercise Room, Rec Room, Utility Room
Ground:
n/a
Level 1:
1 Bedroom, Bath(s) Other, Dining Room, Family Room, Kitchen, Living Room
Level 2:
4 Or More Bedrooms, Bath Main, Bath(s) Other
Level 3:
1 Bedroom, Bath(s) Other
Level Other:
n/a
Room Features
Kitchen:
Separate Dining Area
Dining Room:
n/a
Master Bedroom:
n/a
Bath:
n/a
Interior Features
Square Foot:
n/a
Year Renovated:
2022
Basement:
Yes - Finished
Full Baths:
5
Half Baths:
2
Appliances:
Dishwasher, Dryer, Microwave Oven, Range/Oven-Gas, Refrigerator, Washer
Flooring:
Carpeting, Wood
Fireplaces:
1
Fireplace:
Gas Fireplace
Interior:
n/a
Exterior Features
Garage Space:
2-Car
Garage:
Attached Garage
Driveway:
1 Car Width, Additional Parking
Roof:
Asphalt Shingle
Exterior:
See Remarks
Swimming Pool:
Yes
Pool:
Heated, In-Ground Pool
Utilities
Heating System:
2 Units, Forced Hot Air
Heating Source:
Gas-Natural
Cooling:
2 Units, Central Air
Water Heater:
n/a
Water:
Public Water
Sewer:
Public Sewer
Services:
n/a
Lot Features
Acres:
0.79
Lot Dimensions:
124X274
Lot Features:
n/a
School Information
Elementary:
n/a
Middle:
n/a
High School:
n/a
Community Information
County:
Union
Town:
Westfield Town
Neighborhood:
n/a
Application Fee:
n/a
Association Fee:
n/a
Fee Includes:
n/a
Amenities:
n/a
Pets:
n/a
Financial Considerations
List Price:
$2,390,000
Tax Amount:
$37,389
Land Assessment:
$620,500
Build. Assessment:
$1,039,800
Total Assessment:
$1,660,300
Tax Rate:
2.25
Tax Year:
2024
Ownership Type:
Fee Simple
Listing Information
MLS ID:
3965333
List Date:
05-27-2025
Days On Market:
0
Listing Broker:
KELLER WILLIAMS REALTY
Listing Agent:














































Request More Information
Shawn and Diane Fox
RE/MAX American Dream
3108 Route 10 West
Denville, NJ 07834
Call: (973) 277-7853
Web: BoulderRidgeNJ.com

