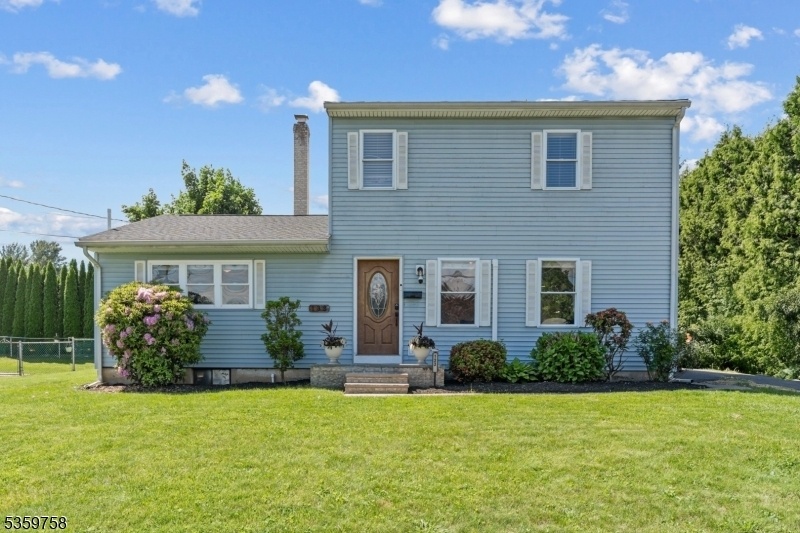133 Wayne St
Pohatcong Twp, NJ 08865




























Price: $439,900
GSMLS: 3964687Type: Single Family
Style: Colonial
Beds: 5
Baths: 2 Full
Garage: No
Year Built: 1957
Acres: 0.17
Property Tax: $8,023
Description
Welcome Home To This Spacious And Beautiful Home With Endless Potential: 5-bedroom, 2-bath Colonial Nestled On A Peaceful Street With A Cul-de-sac And Private Backyard. Full Of Character And Updates, This Home Offers The Perfect Blend Of Classic Charm And Comfort. Step Inside To Find Gleaming Hardwood Floors Throughout The Main Level, A Spacious Living Room, A Cozy Family Room, And A Large, Light-filled Kitchen With A Large Breakfast Area Perfect For Gatherings And Everyday Living. Both Bathrooms Have Been Thoughtfully Renovated. Central Air Upstairs And Mini-splits Downstairs. Two Bedrooms Are On The Main Floor, And Three Are Upstairs On The Second Floor, Offering Abundant Space. One Full Bathroom On Each Floor. The Basement Has Been Professionally Waterproofed; The Basement And Laundry Room Areas Are Ready To Be Finished To Meet Your Needs. Enjoy Outdoor Living In The Private, Fully Fenced Backyard With A New Shed And Swing Set Ideal For Many Entertaining Days. Additional Upgrades Include A New Roof (one Year Old), Newer Windows, Furnace, Oil Tank, Electric Water Heater, Electric Panel, And Radon Mitigation System. Modern Finishes Enhance The Home's Timeless Appeal. This Home Is Perfect For Those Seeking Tranquility And Community. It Is Close To Routes 22 And 78 For An Easily Accessible Commute. Lots Of Shopping And So Much To Do! Don't Miss This Move-in-ready Gem!
Rooms Sizes
Kitchen:
16x12
Dining Room:
n/a
Living Room:
16x11 First
Family Room:
23x12 First
Den:
n/a
Bedroom 1:
15x10 Second
Bedroom 2:
11x9 Second
Bedroom 3:
11x8 Second
Bedroom 4:
14x10 First
Room Levels
Basement:
Laundry Room
Ground:
n/a
Level 1:
2Bedroom,BathOthr,FamilyRm,Kitchen,LivingRm,Walkout
Level 2:
3 Bedrooms, Bath Main
Level 3:
n/a
Level Other:
n/a
Room Features
Kitchen:
Eat-In Kitchen, Separate Dining Area
Dining Room:
n/a
Master Bedroom:
n/a
Bath:
n/a
Interior Features
Square Foot:
n/a
Year Renovated:
2019
Basement:
Yes - French Drain, Full, Unfinished
Full Baths:
2
Half Baths:
0
Appliances:
Carbon Monoxide Detector, Cooktop - Electric, Dishwasher, Dryer, Microwave Oven, Range/Oven-Electric, Refrigerator, Sump Pump, Washer
Flooring:
Carpeting, Laminate, Tile, Wood
Fireplaces:
No
Fireplace:
n/a
Interior:
n/a
Exterior Features
Garage Space:
No
Garage:
n/a
Driveway:
1 Car Width, Blacktop
Roof:
Asphalt Shingle
Exterior:
Vinyl Siding
Swimming Pool:
No
Pool:
n/a
Utilities
Heating System:
1 Unit, Baseboard - Hotwater
Heating Source:
Oil Tank Above Ground - Inside
Cooling:
Central Air, Ductless Split AC
Water Heater:
Electric
Water:
Public Water
Sewer:
Public Sewer
Services:
Cable TV Available, Garbage Extra Charge
Lot Features
Acres:
0.17
Lot Dimensions:
n/a
Lot Features:
Cul-De-Sac, Level Lot, Open Lot
School Information
Elementary:
POHATCONG
Middle:
POHATCONG
High School:
PHILIPSBRG
Community Information
County:
Warren
Town:
Pohatcong Twp.
Neighborhood:
n/a
Application Fee:
n/a
Association Fee:
n/a
Fee Includes:
n/a
Amenities:
n/a
Pets:
n/a
Financial Considerations
List Price:
$439,900
Tax Amount:
$8,023
Land Assessment:
$63,400
Build. Assessment:
$120,700
Total Assessment:
$184,100
Tax Rate:
4.36
Tax Year:
2024
Ownership Type:
Fee Simple
Listing Information
MLS ID:
3964687
List Date:
05-22-2025
Days On Market:
0
Listing Broker:
COLDWELL BANKER REALTY
Listing Agent:




























Request More Information
Shawn and Diane Fox
RE/MAX American Dream
3108 Route 10 West
Denville, NJ 07834
Call: (973) 277-7853
Web: BoulderRidgeNJ.com

